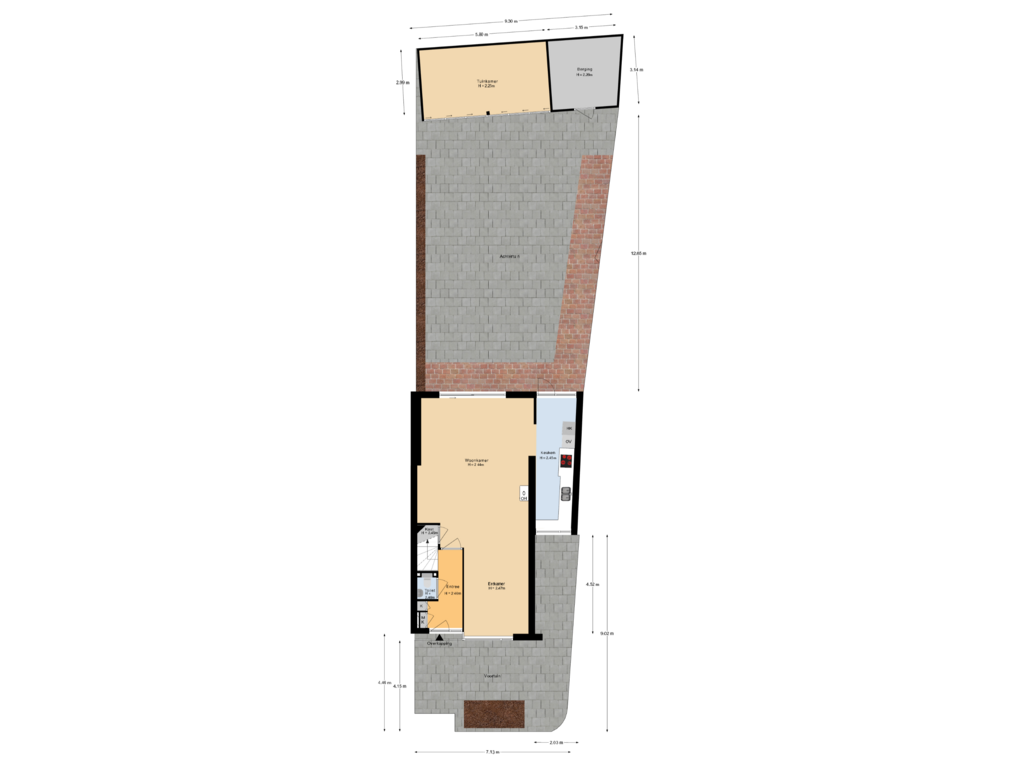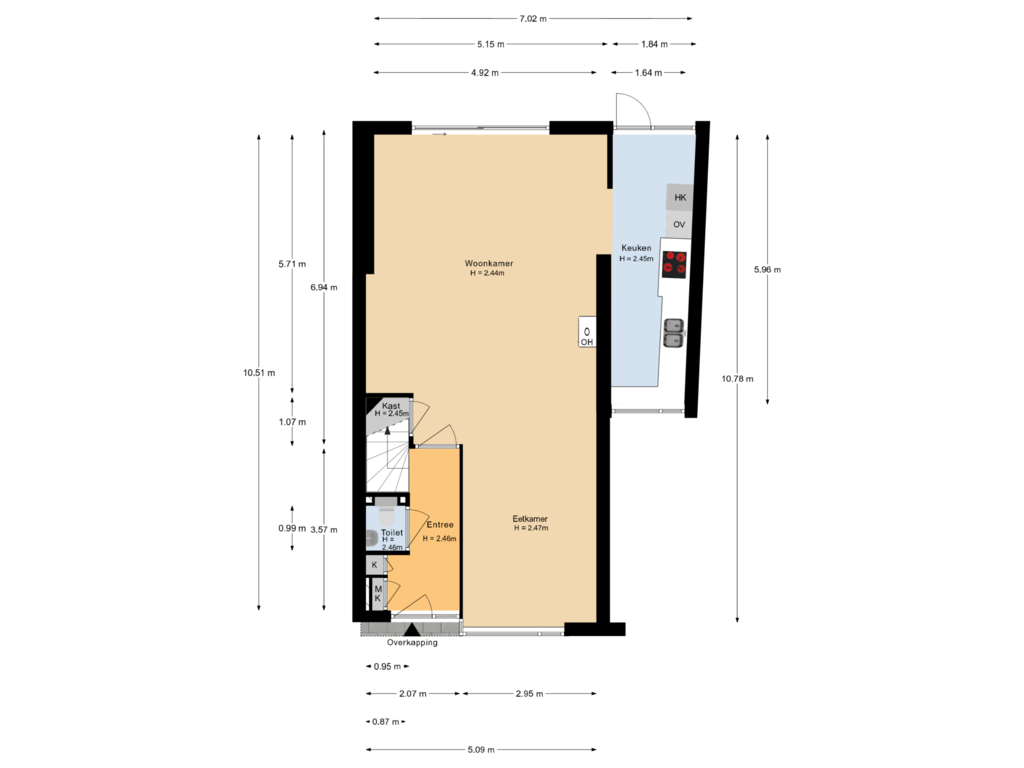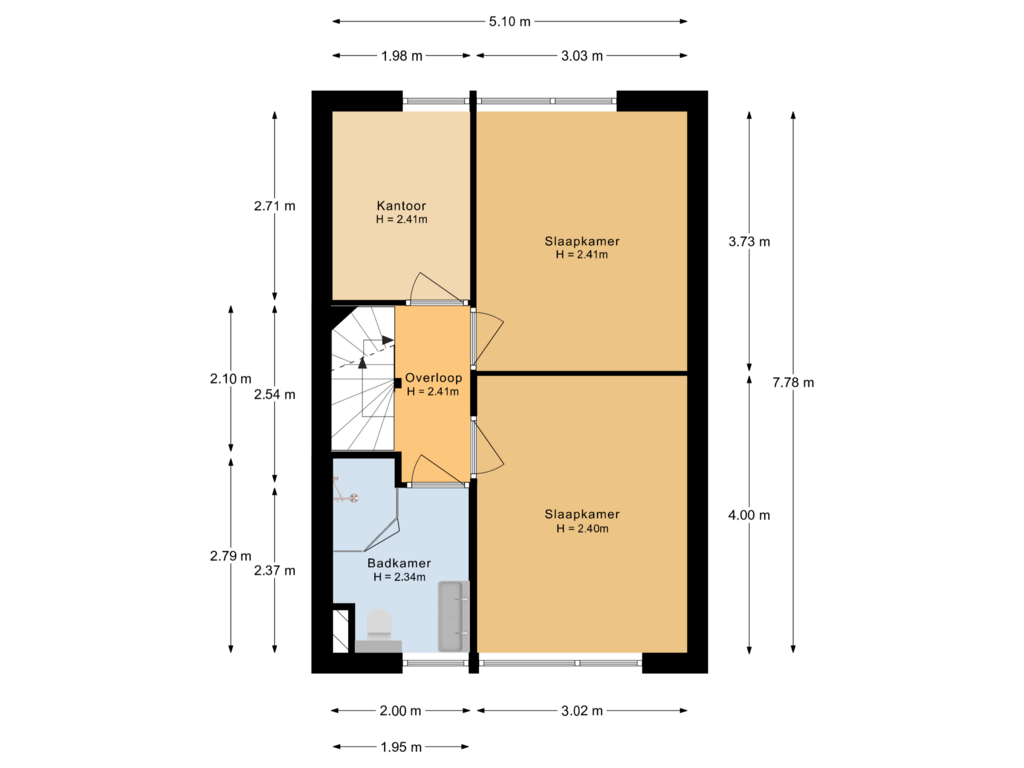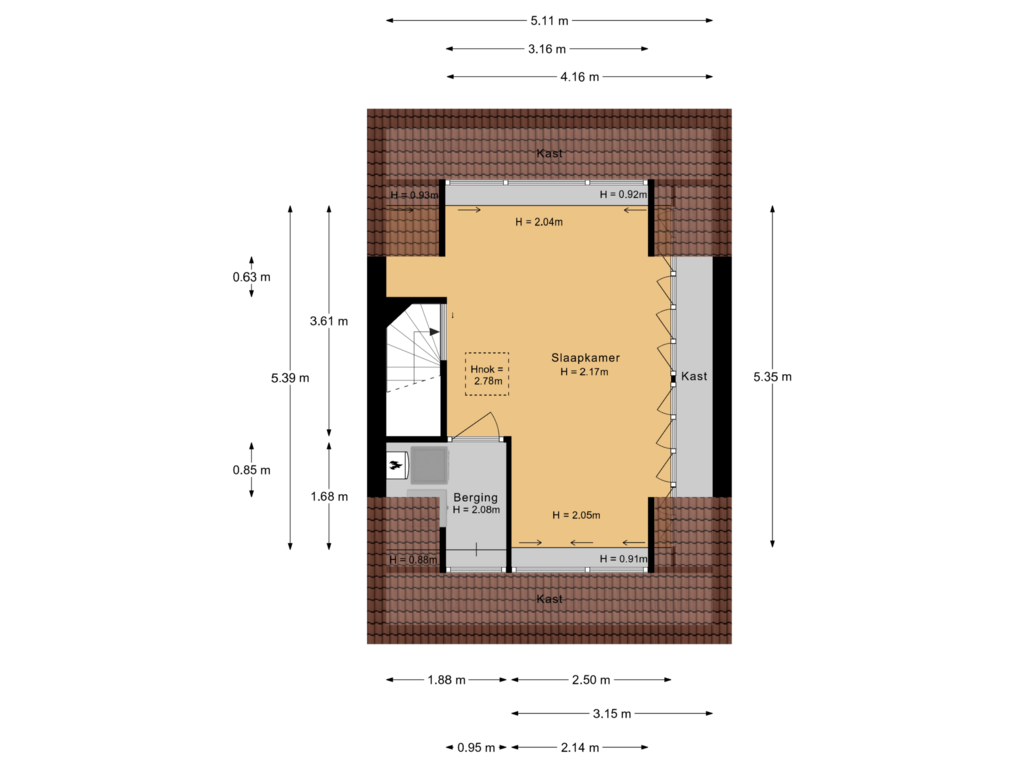This house on funda: https://www.funda.nl/en/detail/koop/houten/huis-geuzenland-24/43743979/
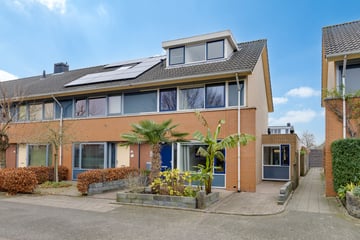
Description
In de wijk “Het Land” ligt deze bijzonder ruime hoekwoning van maar liefst 131m² met een aanbouw aan de achterkant en aan de zijkant van het huis met een heerlijke brede en diepe achtertuin met luxe overkapping en houten berging.
De locatie is perfect! Je loopt binnen enkele minuten naar de Rietplas met een mooi groot zandstrand om ‘s zomers lekker te zwemmen en te zonnen.
Het winkelcentrum ‘Het Rond’ met een breed winkelaanbod, leuke restaurants, bioscoop en het CS Houten. Ook winkelcentrum en CS ‘Castellum’ zijn binnen enkele minuten fietsen bereikbaar. Net als naar het Oude Dorp van Houten.
Met de auto bereik je binnen een paar minuten de uitvalswegen A12/A27. Ook zijn er diverse kinderdagverblijven en basisscholen op loop-/fietsafstand.
Een huis naar je hart? We laten het graag aan je zien!
Indeling:
Begane grond:
Entree, hal, toilet met fonteintje, meterkast en trapopgang. De lichte uitgebouwde woonkamer met praktische trapkast, heeft een houten vloer en een brede schuifpui naar de ruime achtertuin die door zijn grootte altijd zon en schaduwplekken heeft om heerlijk te zitten. De recent geplaatste en zeer ruime overkapping biedt het gehele jaar een tweede woonkamer waar je tot de late uurtjes heerlijk kan genieten. De ruime ingebouwde berging bied zeer veel ruimte.
De nette half open keuken in L-opstelling biedt eveneens toegang tot de achtertuin, deze fijne keuken is geplaatst in de zij aanbouw en is voorzien van combimagnetron, oven, keramische kookplaat, afzuigkap, vaatwasser en koelkast met 3 vriesladen.
1e Verdieping:
Overloop, 3 slaapkamers en een fijne badkamer met een breed wastafelmeubel, douche, hangend toilet en design radiator.
2e Verdieping:
Deze verdieping is ruim en licht. Hier zijn twee grote dakkapellen geplaatst, waardoor er een hele ruime ouderslaapkamer is gecreëerd. Ook zijn er op deze verdieping inbouwkasten gemaakt over de gehele lengte, zodat je voldoende ruimte hebt om op te bergen. Je kan deze verdieping natuurlijk ook indelen in twee aparte slaapkamers. Een aparte afgesloten ruimte voor de wasmachine en wasdroger. De zolderkamer heeft een luik in het plafond voor toegang naar de bergvliering.
Bijzonderheden:
- Bouwjaar 1998;
- Gebruiksoppervlakte wonen 131m², inhoud 449m³, perceeloppervlakte 286 m²;
- Luxe overkapping met glazen schuifwand van maar liefst 17m² met 10 zonnepanelen;
- Energielabel A.
Oplevering:
In overleg
Features
Transfer of ownership
- Asking price
- € 689,000 kosten koper
- Asking price per m²
- € 5,260
- Listed since
- Status
- Under offer
- Acceptance
- Available in consultation
Construction
- Kind of house
- Single-family home, corner house
- Building type
- Resale property
- Year of construction
- 1998
- Type of roof
- Combination roof
Surface areas and volume
- Areas
- Living area
- 131 m²
- Exterior space attached to the building
- 1 m²
- External storage space
- 29 m²
- Plot size
- 286 m²
- Volume in cubic meters
- 449 m³
Layout
- Number of rooms
- 5 rooms (4 bedrooms)
- Number of bath rooms
- 1 bathroom and 1 separate toilet
- Bathroom facilities
- Shower, toilet, and washstand
- Number of stories
- 3 stories and a loft
- Facilities
- Sliding door and solar panels
Energy
- Energy label
- Insulation
- Completely insulated
- Heating
- CH boiler
- Hot water
- CH boiler
- CH boiler
- Remeha Avanta (gas-fired from 2014, in ownership)
Cadastral data
- HOUTEN A 8579
- Cadastral map
- Area
- 286 m²
- Ownership situation
- Full ownership
Exterior space
- Location
- In residential district
- Garden
- Back garden and front garden
- Back garden
- 118 m² (12.65 metre deep and 9.30 metre wide)
- Garden location
- Located at the north
Storage space
- Shed / storage
- Detached wooden storage
Parking
- Type of parking facilities
- Public parking
Photos 59
Floorplans 4
© 2001-2025 funda



























































