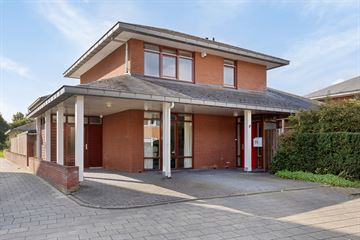This house on funda: https://www.funda.nl/en/detail/koop/houten/huis-hagepreekland-55/43755015/

Hagepreekland 553994 TW HoutenLanden
€ 925,000 k.k.
Description
Are you looking for an ideal situation? Living in Houten with all amenities within easy reach and then also life-proof, fully equipped with underfloor heating? That you will find here, in this unique detached house. This is a beautiful house that you see when you stand in front of it................ A nice garden offering privacy and the possibility to park several cars on site.
What you do not immediately see from the street and which is certainly a plus is the bedroom and bathroom on the first floor.
What is certainly worth mentioning is the location. Both the Castellum, the Rond but also the Old Village, everything within easy reach. Here you live very quietly near the recreational lake the Rietplas, De Vijfwal (the central green area through Houten-South), with mainly pleasant and friendly people around you. The city of Utrecht is located 10 minutes by train and here you have access to the highways (A27 and A12), etc. Here you will find everything you need. And for your relaxation? You get on your bike and dozens of kilometers of cycling and walking routes are in front of you.
Classification
First floor:
Through the front door we enter the bright hall with the stairs to the floor and the toilet. A neat room with a wall closet, neutral wall tiles and a fountain.
The living room is more or less square and cozy, you get a spacious feeling because of the high ceiling and the many windows all around. A lovely sitting room for a large sofa for lounging. From the living room you have access through French doors to the lovely much privacy and also sunny backyard.
Half open, at the rear is the kitchen. Nice to see with a corner unit with upper and lower cabinets and various built-in appliances. There is more than enough storage space in the cabinet and in terms of space you can easily fit a small dining table because for every space our Swedish friends have a solution! The backyard is also accessible through the kitchen.
From the hall you have access to the bedroom on the first floor. The bedroom is a large room that can easily accommodate a bed and a closet. The bathroom is neutral in color and equipped with a bathtub, walk-in shower and a washbasin. The entire first floor has a light tiled floor with underfloor heating.
1st Floor:
The landing provides access to the three bedrooms of 9, 10.6 and 12.6 m² respectively. On this floor you have a 2nd bathroom with shower, sink and the arrangement for the washing machine and dryer. The 2nd toilet is accessible from the landing. You also have access from the landing through a hatch to the storage attic for eg skis, Christmas stuff or camping gear. Outside on the first floor there is a separate storage room for bicycles. The driveway at the front offers the possibility to park 2 cars.
The exterior painting has recently been done (2024).
Acceptance: negotiable.
Interested in this house? Immediately engage your own NVM purchase broker.
Your NVM purchase broker stands up for your interests and saves time, money and worries.
Addresses of fellow NVM purchase brokers in Houten can be found on Funda.
Features
Transfer of ownership
- Asking price
- € 925,000 kosten koper
- Asking price per m²
- € 6,424
- Listed since
- Status
- Available
- Acceptance
- Available in consultation
Construction
- Kind of house
- Single-family home, detached residential property
- Building type
- Resale property
- Year of construction
- 2004
- Accessibility
- Accessible for people with a disability and accessible for the elderly
- Type of roof
- Gable roof covered with roof tiles
Surface areas and volume
- Areas
- Living area
- 144 m²
- Other space inside the building
- 7 m²
- Exterior space attached to the building
- 41 m²
- Plot size
- 423 m²
- Volume in cubic meters
- 533 m³
Layout
- Number of rooms
- 5 rooms (4 bedrooms)
- Number of bath rooms
- 2 bathrooms and 1 separate toilet
- Bathroom facilities
- Sauna, bath, steam cabin, washstand, shower, toilet, and sink
- Number of stories
- 2 stories and a loft
- Facilities
- Optical fibre, mechanical ventilation, and sauna
Energy
- Energy label
- Insulation
- Roof insulation, double glazing, energy efficient window, insulated walls and floor insulation
- Heating
- Complete floor heating
- Hot water
- CH boiler
Cadastral data
- HOUTEN A 11031
- Cadastral map
- Area
- 423 m²
- Ownership situation
- Full ownership
Exterior space
- Location
- Alongside a quiet road and in residential district
- Garden
- Surrounded by garden
Storage space
- Shed / storage
- Attached brick storage
Garage
- Type of garage
- Carport and parking place
Parking
- Type of parking facilities
- Parking on private property
Photos 38
© 2001-2025 funda





































