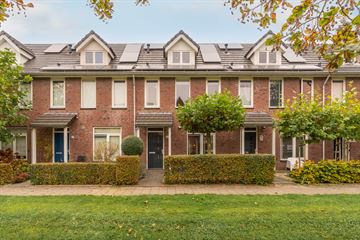This house on funda: https://www.funda.nl/en/detail/koop/houten/huis-kamgras-49/43704275/

Description
On the southern edge of Houten is the popular neighborhood “The Grass”, a district characterized by traditional-looking houses in the attractive '30s style. This extended townhouse on Kamgras 49 stands out because of the light through the many windows, the modernized bathroom and kitchen and the child-friendly location in the quiet neighborhood. Just steps away we find De Vijfwal, the central green, play and sports facility of Houten-South. A short distance away is shopping center Castellum located with several stores, restaurants and railway station. There are also several schools and playgrounds in the immediate vicinity of this house. The house itself is a house focused on the future: fully insulated (label A +) and no gas connection, 4 large bedrooms (a 5th bedroom is possible) and all amenities nearby, Come and take a look soon?
Classification
First floor:
Hall with meter cupboard, toilet with fountain, stairs to the second floor and access to the living room with open kitchen. A surprisingly large expanded living room you have here of approx. 45 m² with a wooden floor that brings a lot of atmosphere. There is a lot of light coming in and there are beautiful neutral colors on the clean walls. There is a door to the backyard. The kitchen, modernized in 2019, is located at the front of the house and is in a nice open connection with the living room. There is a parallel arrangement, with tall cabinetry on one side with a cozy bench next to it. A modern matte white kitchen with Siemens appliances and a Quooker.
Although the living room is generously expanded you still have a nice backyard. The awning provides shelter and the garden is low maintenance with paving, a piece of artificial grass and a colorful tree. At the back of the garden is a stone shed
Second floor:
Landing, two large bedrooms (3rd bedroom is possible) and bathroom at the front. The room at the front has an area of about 12 m² and at the rear a very spacious room of about 17 m². The front bathroom is fully equipped and renewed in 2015. There is a bathtub, walk-in shower, hanging toilet and sink cabinet with double taps. The tiling is neutral gray-white.
Second floor:
On the landing you will find the connections for the washing machine and there is a neat laminate floor. Two more nice bedrooms can be found on this floor. At the front a bedroom of about 8 m² with dormer window and storage space behind the knee walls. The room at the rear is about 11 m² due to the extension of the plastic dormer over the entire width.
With a vlizotrap is the storage attic to reach.
Acceptance in consultation.
Interested in this house? Immediately engage your own NVM purchase broker.
Your NVM purchase broker stands up for your interests and saves you time, money and worries.
Addresses of fellow NVM purchase brokers in Houten can be found on Funda.
Features
Transfer of ownership
- Last asking price
- € 595,000 kosten koper
- Asking price per m²
- € 5,000
- Status
- Sold
Construction
- Kind of house
- Single-family home, row house
- Building type
- Resale property
- Year of construction
- 2001
- Type of roof
- Gable roof covered with roof tiles
Surface areas and volume
- Areas
- Living area
- 119 m²
- External storage space
- 9 m²
- Plot size
- 143 m²
- Volume in cubic meters
- 405 m³
Layout
- Number of rooms
- 5 rooms (4 bedrooms)
- Number of bath rooms
- 1 bathroom and 1 separate toilet
- Bathroom facilities
- Walk-in shower, bath, toilet, and washstand
- Number of stories
- 3 stories and a loft
- Facilities
- Air conditioning, outdoor awning, optical fibre, mechanical ventilation, and solar panels
Energy
- Energy label
- Insulation
- Roof insulation, double glazing, energy efficient window, insulated walls, floor insulation and completely insulated
- Heating
- District heating
- Hot water
- District heating
Cadastral data
- HOUTEN B 2590
- Cadastral map
- Area
- 143 m²
- Ownership situation
- Full ownership
Exterior space
- Location
- Alongside a quiet road and in residential district
- Garden
- Back garden and front garden
Storage space
- Shed / storage
- Detached brick storage
Parking
- Type of parking facilities
- Public parking
Photos 58
© 2001-2025 funda

























































