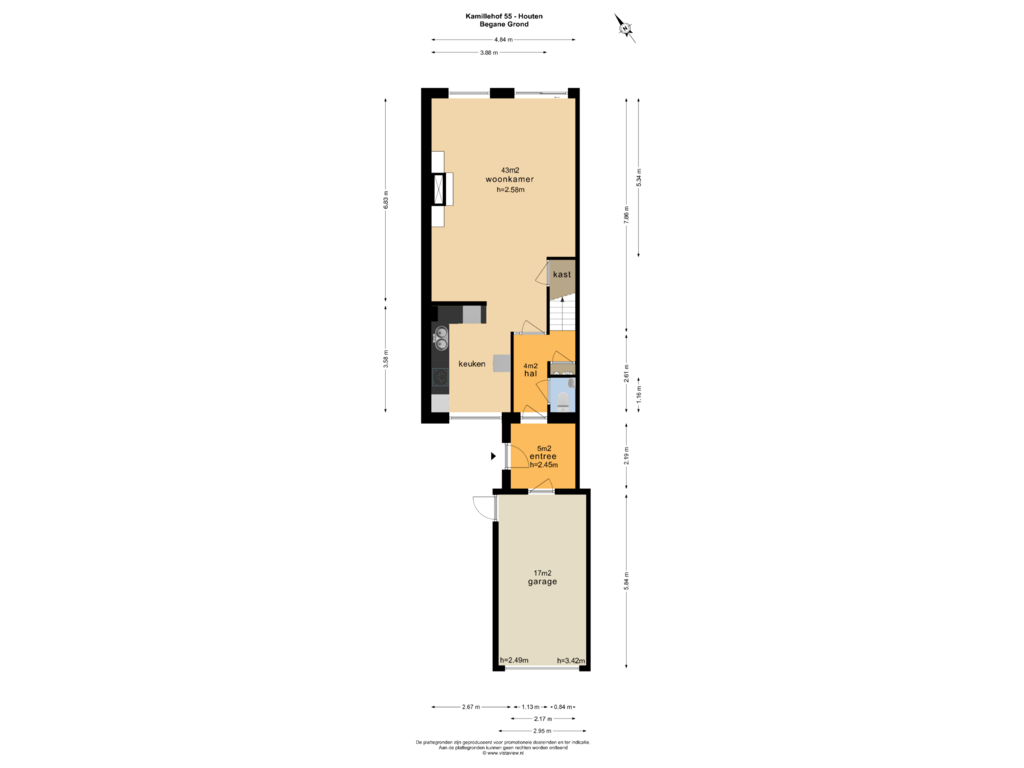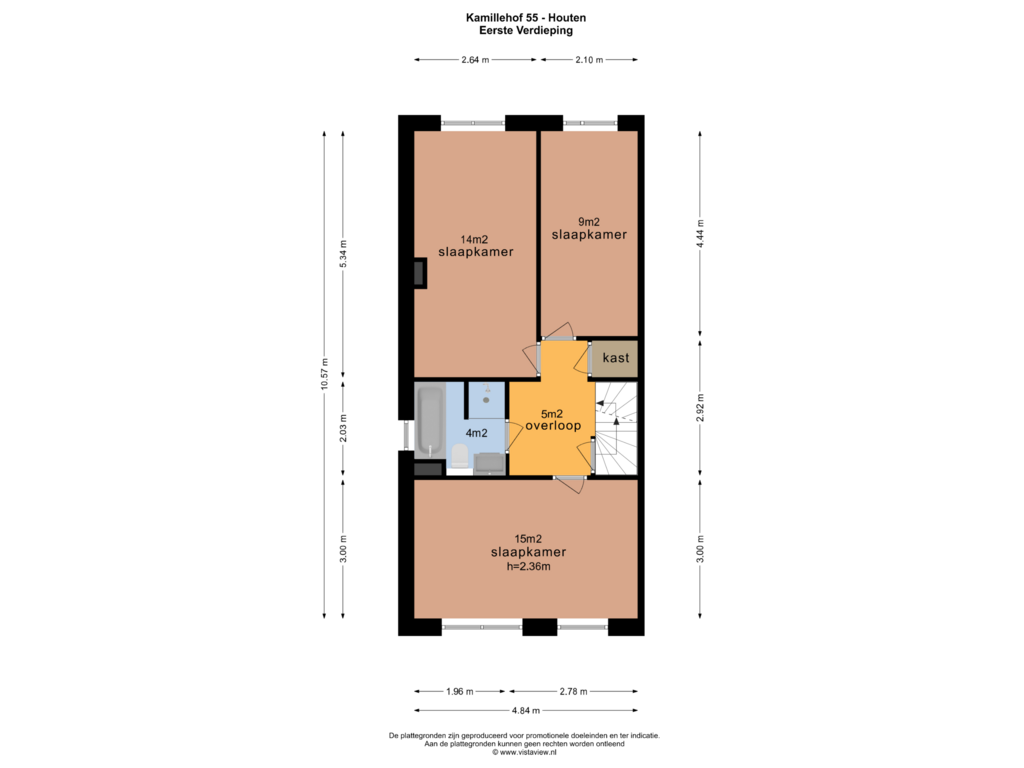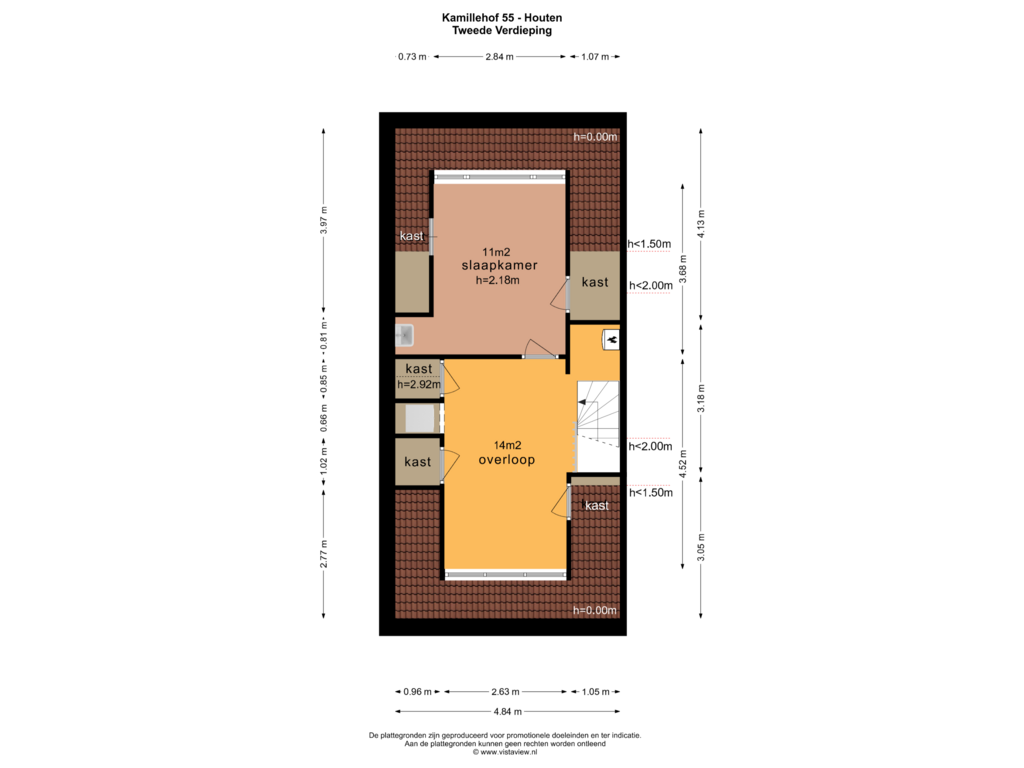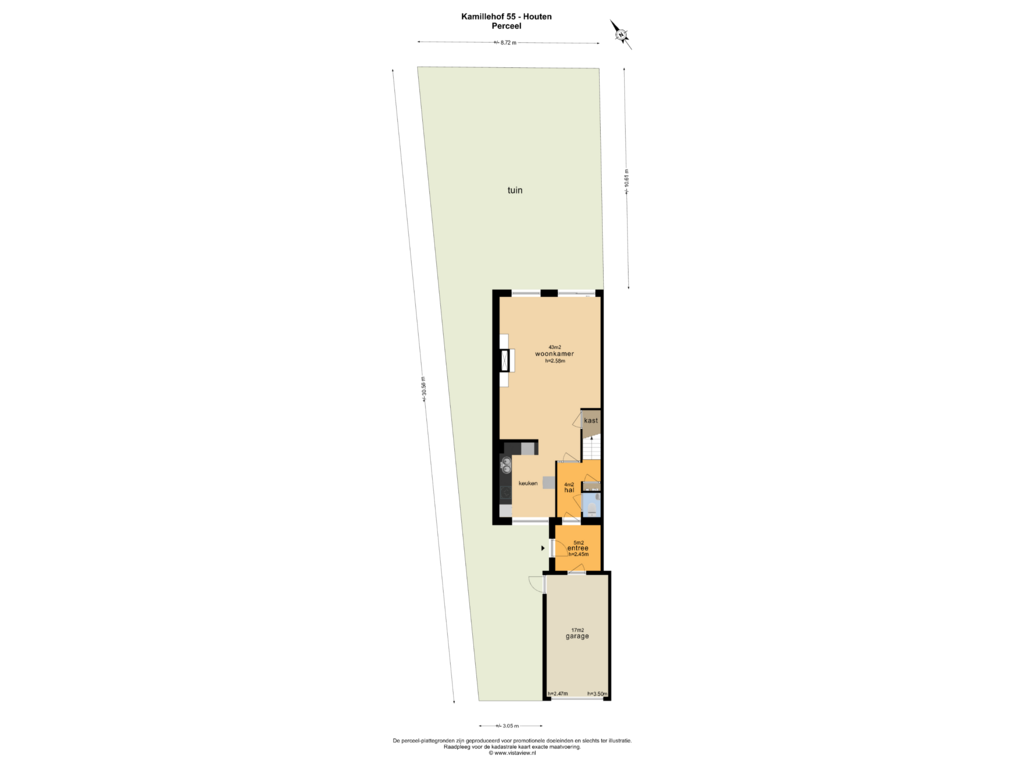This house on funda: https://www.funda.nl/en/detail/koop/houten/huis-kamillehof-55/43857970/
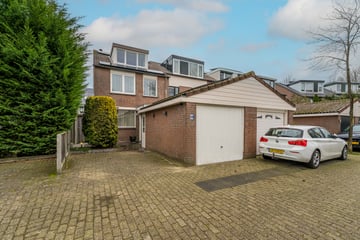
Kamillehof 553991 GX HoutenHoven
€ 585,000 k.k.
Description
At the edge of the neighborhood, near the center of Houten is this well maintained corner house with garage, in a child-friendly neighborhood. That you do not always see. With a choice of both primary and secondary schools within walking distance!
As said located on a corner, on a pedestrian street with only local traffic. Ideal for the (grand) children! They can play in front of the door while you keep an eye on them from the bench. The courtyard is car-free with the convenience that you can unload your groceries and wash your car in front of the door. And parking? You can do that next to the house, in front of your own garage. A short walk away you will find shopping center Het Rond with the NS station and bus station. Always convenient. And also not unimportant to mention that there you will also find several restaurants with terraces, the theater and the cinema.
Then the house, a lovely spacious bright house through the windows all day sun can let in, which also by the solar panels present can save significantly on heating costs.
The residents have lived here with pleasure for many years and are now going to live smaller and hope that the next residents can enjoy this beautiful, large house with just as much comfort and pleasure!
Classification
First floor:
The hall is a spacious and practical space at the front of the house. Here you have the meter cupboard, toilet and enough space for a wardrobe. On one side you have access from the hall to the garage and on the other side you walk into the living room. Truly a very nice and beautiful room. It is the design that immediately catches the eye here. Garden-oriented with large windows and the kitchen in corner unit at the front. This is semi-open and directly connected to the living room. What also stands out is the enormous amount of daylight that comes in here. That makes you happy! It is spacious and gives a good feeling. The kitchen is solid and offers enormous storage space, there is good thought about the arrangement and the “floating” upper cabinets give the whole a spatial effect. Of course, the kitchen is equipped with the necessary kitchen appliances.
1st floor:
Landing with access to several bedrooms and the bathroom. There are two bedrooms at the front and one large one at the rear. In the middle a bright bathroom, thanks to the extra window and fully tiled in a light color scheme. The bathroom is square, making it very practical in layout and completely complete with bathtub, shower, 2nd toilet and a sink.
2nd floor:
Here we find the traditional layout. You come upstairs to the spacious attic which includes the arrangement of the washing machine and the boiler hangs there. There is also storage space under the sloping roof. Then the fourth bedroom. Both the front and rear you will find a dormer window.
Acceptance: negotiable.
Interested in this house? Immediately engage your own NVM purchase broker.
Your NVM purchase broker stands up for your interests and saves you time, money and worries.
Addresses of fellow NVM purchase brokers in Houten can be found on Funda.
Features
Transfer of ownership
- Asking price
- € 585,000 kosten koper
- Asking price per m²
- € 4,120
- Listed since
- Status
- Available
- Acceptance
- Available in consultation
Construction
- Kind of house
- Single-family home, corner house
- Building type
- Resale property
- Year of construction
- 1977
- Type of roof
- Gable roof covered with roof tiles
Surface areas and volume
- Areas
- Living area
- 142 m²
- Other space inside the building
- 17 m²
- Plot size
- 227 m²
- Volume in cubic meters
- 526 m³
Layout
- Number of rooms
- 5 rooms (4 bedrooms)
- Number of bath rooms
- 1 bathroom and 1 separate toilet
- Bathroom facilities
- Shower, bath, toilet, and sink
- Number of stories
- 3 stories
- Facilities
- Skylight, optical fibre, mechanical ventilation, rolldown shutters, and solar panels
Energy
- Energy label
- Insulation
- Roof insulation, double glazing, insulated walls and floor insulation
- Heating
- CH boiler and partial floor heating
- Hot water
- CH boiler
- CH boiler
- AWB (gas-fired combination boiler, in ownership)
Cadastral data
- HOUTEN A 3363
- Cadastral map
- Area
- 227 m²
- Ownership situation
- Full ownership
Exterior space
- Location
- Alongside a quiet road and in residential district
- Garden
- Back garden, front garden and side garden
- Back garden
- 93 m² (8.72 metre deep and 10.61 metre wide)
Garage
- Type of garage
- Attached brick garage
- Capacity
- 1 car
Parking
- Type of parking facilities
- Public parking
Photos 39
Floorplans 4
© 2001-2025 funda







































