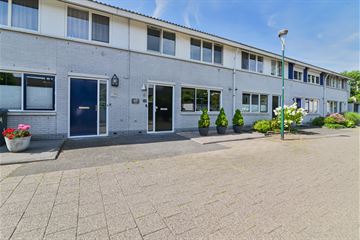This house on funda: https://www.funda.nl/en/detail/koop/houten/huis-mollenakker-9/43685510/

Description
In the popular, child-friendly neighbourhood ‘De Akker’ lies this well-maintained terraced house on a plot of 158 m2 and a living area of 103 m2. This nice house has a spacious living room with open kitchen, 4 good bedrooms, a practical storage attic and a lovely deep ( approx. 15 metres ) garden facing south with cosy canopy and a stone shed.
V Beautifully situated
V 4 bedrooms
V Energy label A
V Deep sunny back garden with cosy canopy
The neighbourhood is characterised by its spacious layout and with different, striking house types. Greenery and water, including ‘De Kooikersplas’, are frequently present between the neighbouring district ‘De Berm’ and this neighbourhood. All amenities such as shops, schools and the NS railway station are within walking distance.
Ground floor:
Hall/entrance with fixed cupboard fitted with sliding doors in which the meter cupboard is also concealed. Toilet. Garden-oriented living room with a cosy wood-burning stove, door to the garden and a handy storage cupboard under the stairs. At the front is the luxurious open kitchen with various luxury appliances. The kitchen is corner unit and has plenty of cupboard space. The entire ground floor has beautiful laminate flooring.
Ground floor:
Hall/entrance with fixed cupboard fitted with sliding doors in which the meter cupboard is also concealed. Toilet. Garden-oriented living room with a cosy wood-burning stove, door to the garden and a handy storage cupboard under the stairs. At the front is the luxurious open kitchen with various luxury appliances. The kitchen is corner unit and has plenty of cupboard space. The entire ground floor has beautiful laminate flooring.
1st Floor:
Landing providing access to the 4 fine bedrooms and bathroom. 2 Bedrooms at the front, with the largest bedroom having a fixed wardrobe. At the rear, the other 2 bedrooms are located. The tidy bathroom has a bathtub, a 2nd toilet, a fixed washbasin with bathroom cabinet and the location for the washing machine. This floor also has laminate flooring throughout.
From the landing, a spacious attic is accessible via a loft ladder. This is also the location for the central heating combi boiler.
Garden:
The deep backyard is located on the south and has ornamental paving, several terraces, flower borders and a very cosy canopy. There is also a stone shed which is equipped with electricity.
PARTICULARS:
Delivery: in consultation
Year built: 1992
Living area: 103 m2
Plot: 158 m2
Energy label: A
Heating by combi boiler Nefit Proline 2023
On the back facade on the ground floor is a sunshade placed
The 2 bedrooms at the rear are equipped with shutters
Interested in this property? Bring your own (NVM) estate agent! Various NVM clauses apply.
Features
Transfer of ownership
- Last asking price
- € 500,000 kosten koper
- Asking price per m²
- € 4,854
- Status
- Sold
Construction
- Kind of house
- Single-family home, row house
- Building type
- Resale property
- Year of construction
- 1991
- Type of roof
- Gable roof covered with roof tiles
Surface areas and volume
- Areas
- Living area
- 103 m²
- External storage space
- 6 m²
- Plot size
- 158 m²
- Volume in cubic meters
- 372 m³
Layout
- Number of rooms
- 5 rooms (4 bedrooms)
- Number of bath rooms
- 1 bathroom and 1 separate toilet
- Bathroom facilities
- Bath, toilet, sink, and washstand
- Number of stories
- 2 stories and a loft
- Facilities
- Outdoor awning and mechanical ventilation
Energy
- Energy label
- Insulation
- Roof insulation, double glazing, insulated walls and floor insulation
- Heating
- CH boiler
- Hot water
- CH boiler
- CH boiler
- Nefit Proline HRC30/CW5 (gas-fired combination boiler from 2023, in ownership)
Cadastral data
- HOUTEN A 6907
- Cadastral map
- Area
- 158 m²
- Ownership situation
- Full ownership
Exterior space
- Location
- Sheltered location and in residential district
- Garden
- Back garden and front garden
- Back garden
- 87 m² (15.00 metre deep and 5.80 metre wide)
- Garden location
- Located at the south with rear access
Storage space
- Shed / storage
- Detached brick storage
- Facilities
- Electricity
- Insulation
- No insulation
Parking
- Type of parking facilities
- Public parking
Photos 66
© 2001-2024 funda

































































