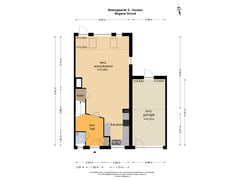Description
Looking for a spacious corner house that you can decorate to your own taste with an attached garage and 5 bedrooms? Then this is the property for you! The spacious garage offers you the opportunity to store your hobby here dry, safe and heated. In addition, this garage has a huge loft for lots of extra storage space. In line with the house and garage, a spacious garden is also part of the offer. If nothing else, this garden also faces south. So that means enjoying the sun's rays all day long. The garden is screened by natural beautiful planting.
The property is located in the De Gaarde district, one of Houten's most popular neighbourhoods. This is not without reason, in this child-friendly neighbourhood there is a lot of nature with beautiful parks and cycling routes, ideally located on the north-west side of Houten. Utrecht city centre is only a 20-minute bike ride away and the arterial roads are just around the corner. You can enjoy excellent walking, cycling and pure outdoor living here. At the same time, within minutes you are in the centre of Houten where you will find all the shops, restaurants and other amenities you need. It offers the perfect balance between urban amenities and the tranquillity of the countryside. Notengaarde 5 is not just another address; it is a place where comfort, space and nature come together.
Layout:
Ground floor
Literally stepped out in front of the door from the parking space in front of the garage, you enter the house through the beautifully landscaped front garden. At entrance you will immediately find the meter cupboard on the right and the toilet on the left. The ground floor boasts plenty of light due to the extra skylights installed. This combined with the large windows in the rear façade creates a lovely spacious feeling. The L-shaped kitchen is located at the front of the house, creating a spacious separate living space in the bright living room.
First floor
At the front you will find a master bedroom and at the back two (bedroom) rooms. The third room at the back can easily be used as a study. Furthermore, on the first floor you will find the bathroom, which is in nice condition. Finally, there is a storage cupboard on the first floor with a handy built-in closet so you can keep your things in an orderly fashion.
Second floor
You come here to the spacious attic floor with a large dormer window. Both at the front and the back, you have the possibility to use this attic for 2 bedrooms. You will also find the washing machine and dryer and the central heating system and let's not forget the practical storage space.
Acceptance: by mutual agreement.
Interested in this house? Engage your own NVM purchasing agent immediately.
Your NVM purchase broker stands up for your interests and saves you time, money and worries.
See Funda for addresses of fellow NVM purchase agents in Houten.
Features
Transfer of ownership
- Asking price
- € 650,000 kosten koper
- Asking price per m²
- € 5,508
- Listed since
- Status
- Available
- Acceptance
- Available in consultation
Construction
- Kind of house
- Single-family home, corner house
- Building type
- Resale property
- Year of construction
- 1979
- Type of roof
- Shed roof covered with roof tiles
Surface areas and volume
- Areas
- Living area
- 118 m²
- Other space inside the building
- 18 m²
- Plot size
- 250 m²
- Volume in cubic meters
- 511 m³
Layout
- Number of rooms
- 6 rooms (5 bedrooms)
- Number of bath rooms
- 1 bathroom and 1 separate toilet
- Bathroom facilities
- Shower, double sink, bath, and toilet
- Number of stories
- 3 stories
- Facilities
- Skylight and optical fibre
Energy
- Energy label
- Insulation
- Mostly double glazed
- Heating
- CH boiler and partial floor heating
- Hot water
- CH boiler
- CH boiler
- Remeha Tzerra M 39c (gas-fired combination boiler from 2015, in ownership)
Cadastral data
- HOUTEN A 4053
- Cadastral map
- Area
- 250 m²
- Ownership situation
- Full ownership
Exterior space
- Location
- Alongside a quiet road and in residential district
- Garden
- Back garden and front garden
- Back garden
- 131 m² (16.65 metre deep and 7.85 metre wide)
Garage
- Type of garage
- Attached brick garage
- Capacity
- 1 car
Parking
- Type of parking facilities
- Public parking
Want to be informed about changes immediately?
Save this house as a favourite and receive an email if the price or status changes.
Popularity
0x
Viewed
0x
Saved
20/12/2024
On funda







