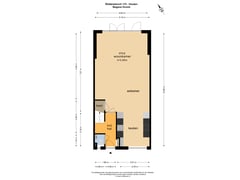Description
This is a really nice house! A lovely and surprisingly spacious single-family house with everything you want.
Because this house has no less than 4 bedrooms ~ a spacious extended living room ~ is modernly finished ~ has a sunny back garden ~ etc. etc.
The district of De Borch is a beautifully landscaped green area and has a supermarket within walking distance, on the north-west side of Houten you also have good roads both by car and by bike towards Utrecht. Wonderfully central between ‘city and country’. It is a few minutes' bike ride to both the picturesque Old Village and Het Rond with its station, shops, cinema, theatre and restaurants! The Imkerspark, schools and sports facilities are also just around the corner!
Layout
Ground floor:
The hall is nice and bright and spacious. As soon as you enter, you have a nice space with the stairs on the left, the meter cupboard on the right and the toilet on the left. It is a modern toilet with white wall tiles and a grey floor tile, a hanging closet and a hand basin. Then you have the door to the living room. The living beautifully bright and extended at the rear. Also nice are the French doors to the garden. In the summer months, this gives you an optimal indoor-outdoor feeling.
The open kitchen at the front is set up in a double wall arrangement with lots of storage space and, of course, various built-in appliances.
1st Floor:
This is a very practical floor with the landing as the central hub, a large and a smaller bedroom on the garden side, the third bedroom at the front and, next to it, the bathroom. The master bedroom is very large and fine in design. A large dormer has been installed at the rear, contributing to extra space in the 2 rear bedrooms.
The other bedroom is similar in finish and appearance, a size smaller and certainly spacious enough for a bed, closet and desk.
The bathroom is neat. Dark grey is the colour combined with white and the design involves a shower with glass walls, a washbasin and a hanging toilet.
2nd Floor:
The landing has a skylight and here is the connection for the washing machine and dryer and behind the wall by the stairs hangs the central heating boiler.
Then there is the fourth bedroom. A very neat room with also a large skylight at the rear, fixed storage space under the sloping roof and also here a neat finish of walls, floor and ceiling.
Acceptance by mutual agreement.
Interested in this house? Immediately engage your own NVM purchase broker.
Your NVM purchase broker will look after your interests and save you time, money and worries.
Addresses of fellow NVM purchase agents in Houten can be found on Funda.
Features
Transfer of ownership
- Asking price
- € 540,000 kosten koper
- Asking price per m²
- € 4,779
- Listed since
- Status
- Available
- Acceptance
- Available in consultation
Construction
- Kind of house
- Single-family home, row house
- Building type
- Resale property
- Year of construction
- 1987
- Type of roof
- Gable roof covered with roof tiles
Surface areas and volume
- Areas
- Living area
- 113 m²
- External storage space
- 7 m²
- Plot size
- 132 m²
- Volume in cubic meters
- 338 m³
Layout
- Number of rooms
- 5 rooms (4 bedrooms)
- Number of bath rooms
- 1 bathroom
- Bathroom facilities
- Shower, toilet, and washstand
- Number of stories
- 3 stories
- Facilities
- Skylight, optical fibre, mechanical ventilation, passive ventilation system, and solar panels
Energy
- Energy label
- Insulation
- Roof insulation, double glazing, insulated walls and floor insulation
- Heating
- CH boiler
- Hot water
- CH boiler
- CH boiler
- Remeha Avanta 28c (gas-fired combination boiler from 2009, in ownership)
Cadastral data
- HOUTEN E 2625
- Cadastral map
- Area
- 132 m²
- Ownership situation
- Full ownership
Exterior space
- Location
- Alongside a quiet road and in residential district
- Garden
- Back garden and front garden
- Back garden
- 55 m² (10.00 metre deep and 5.45 metre wide)
Storage space
- Shed / storage
- Detached brick storage
- Facilities
- Electricity
Parking
- Type of parking facilities
- Public parking
Want to be informed about changes immediately?
Save this house as a favourite and receive an email if the price or status changes.
Popularity
0x
Viewed
0x
Saved
20/12/2024
On funda







