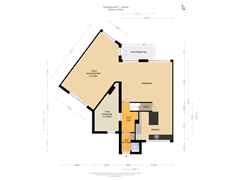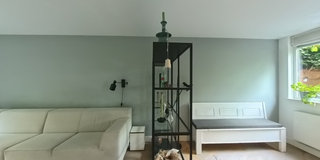Open House
- Saturday, December 21 from 11:00 AM to 12:30 PM
Description
It is a super house! Generous to look at, a nice playful living room, three large bedrooms and a garden that leaves nothing to be desired. Then there are 19 solar panels, HR++ glass, a hybrid heat pump and an energy label A so that has a positive impact on your energy bill. Here we have a short and powerful summary of the main points to address.
This house was newly built in 1990 and is located against the core of the Old Village. A beautiful location in a quiet and car-free area. Here you can still park in front of the door on your own property and live more or less free.
It is a spacious house with a beautiful first floor layout. The former garage has been partially pulled into the living room, making it into two parts. Add to that the fact that in 2016 the owners have almost completely modernized and updated the house and you have a house that is immediately habitable. All window frames on the inside have been replaced and provided with new doors, almost all walls and ceilings have smooth stucco, in short, a very nice ready to move in half of a double house in a nice place.
Classification
First floor:
Of course we enter the hall, this is a practical space with right next to the front door the meter cupboard and the toilet. This toilet is modern in design with a wall closet, a sink and light-colored tiles on walls and floor. Then you will find the stairs to the first floor, the door to the storage room and the door to the living room. The living room is playfully arranged with a bright seating area with gas fireplace and a garden-oriented dining area and runs at the front towards the kitchen and has sliding doors to the garden at the rear. It is a practical living room, playful and light so you can place the furniture in different ways. The kitchen at the front is placed in a corner unit with white upper and lower cabinets and a kitchen island. Also built-in are an oven, induction hob, extractor hood, fridge-freezer, Quooker and a dishwasher. The first floor has partly Portuguese tile flooring and partly wooden parquet flooring.
Second floor:
A staircase takes you to the second floor. At the top you will find a spacious landing from which you can reach all rooms on this floor. Then you have both the front and the back a bedroom the largest bedroom is at the rear, these were formerly two. This bedroom gives you access to a spacious balcony or roof terrace. Very practical on the landing you will also find a room with the setup for the washer and dryer. At the front you will find the luxurious and modern bathroom (2016) with walk-in shower, 2nd toilet and double sink, fully finished with beautiful tiles. This floor is partly equipped with a beautiful PVC floor and partly with marmoleum.
Second Floor:
A staircase takes you to this floor. Two years ago, here is a nice bedroom realized with dormer, shutters and a nice closet. There is also a closet with the arrangement for the central heating system (hybrid heat pump). Also this floor has a PVC floor.
Acceptance: in consultation.
Interested in this house? Immediately engage your own NVM purchase broker.
Your NVM purchase broker stands up for your interests and saves time, money and worries.
Addresses of fellow NVM purchase brokers in Houten can be found on Funda.
Features
Transfer of ownership
- Asking price
- € 795,000 kosten koper
- Asking price per m²
- € 4,622
- Original asking price
- € 850,000 kosten koper
- Listed since
- Status
- Available
- Acceptance
- Available in consultation
Construction
- Kind of house
- Single-family home, double house
- Building type
- Resale property
- Year of construction
- 1990
- Type of roof
- Hipped roof covered with roof tiles
Surface areas and volume
- Areas
- Living area
- 172 m²
- Exterior space attached to the building
- 3 m²
- Plot size
- 316 m²
- Volume in cubic meters
- 599 m³
Layout
- Number of rooms
- 4 rooms (3 bedrooms)
- Number of bath rooms
- 1 bathroom and 1 separate toilet
- Bathroom facilities
- Walk-in shower, toilet, underfloor heating, and sink
- Number of stories
- 3 stories
- Facilities
- Optical fibre, mechanical ventilation, rolldown shutters, and solar panels
Energy
- Energy label
- Insulation
- Roof insulation, double glazing, energy efficient window, insulated walls and floor insulation
- Heating
- CH boiler, gas heater and heat pump
- Hot water
- CH boiler
- CH boiler
- Remeha (gas-fired combination boiler from 2016, in ownership)
Cadastral data
- HOUTEN A 7296
- Cadastral map
- Area
- 316 m²
- Ownership situation
- Full ownership
Exterior space
- Location
- Alongside a quiet road and in residential district
- Garden
- Back garden, front garden and side garden
- Balcony/roof terrace
- Balcony present
Storage space
- Shed / storage
- Built-in
Garage
- Type of garage
- Parking place
Parking
- Type of parking facilities
- Parking on private property
Want to be informed about changes immediately?
Save this house as a favourite and receive an email if the price or status changes.
Popularity
0x
Viewed
0x
Saved
04/10/2024
On funda







