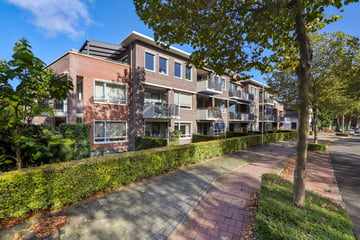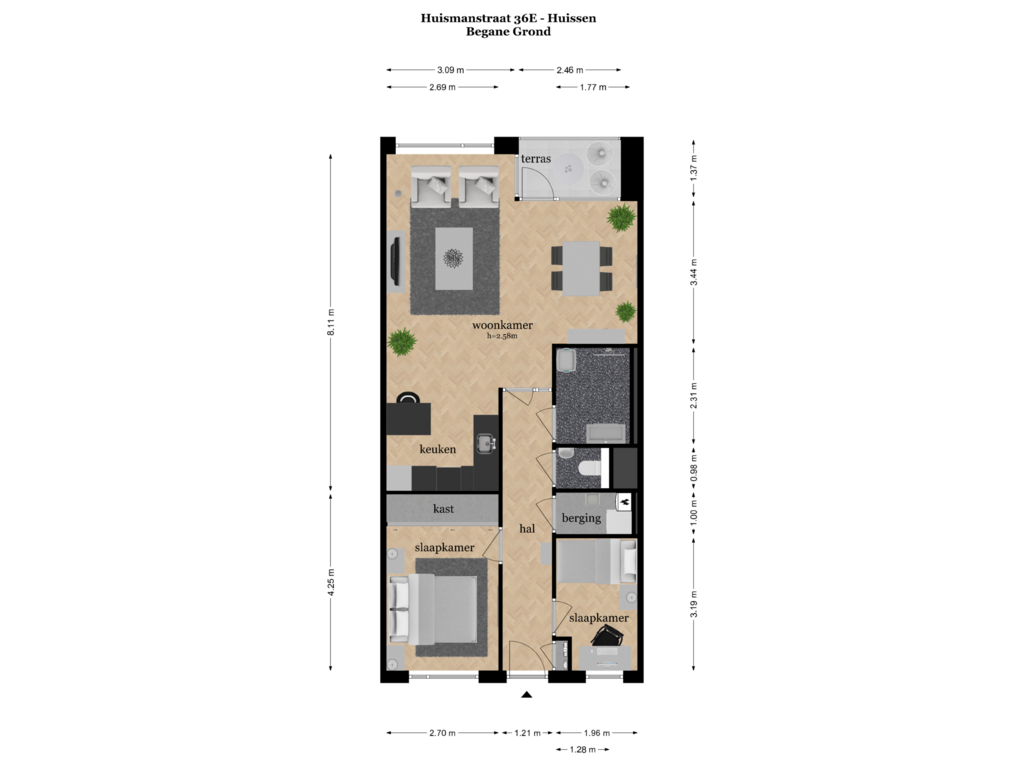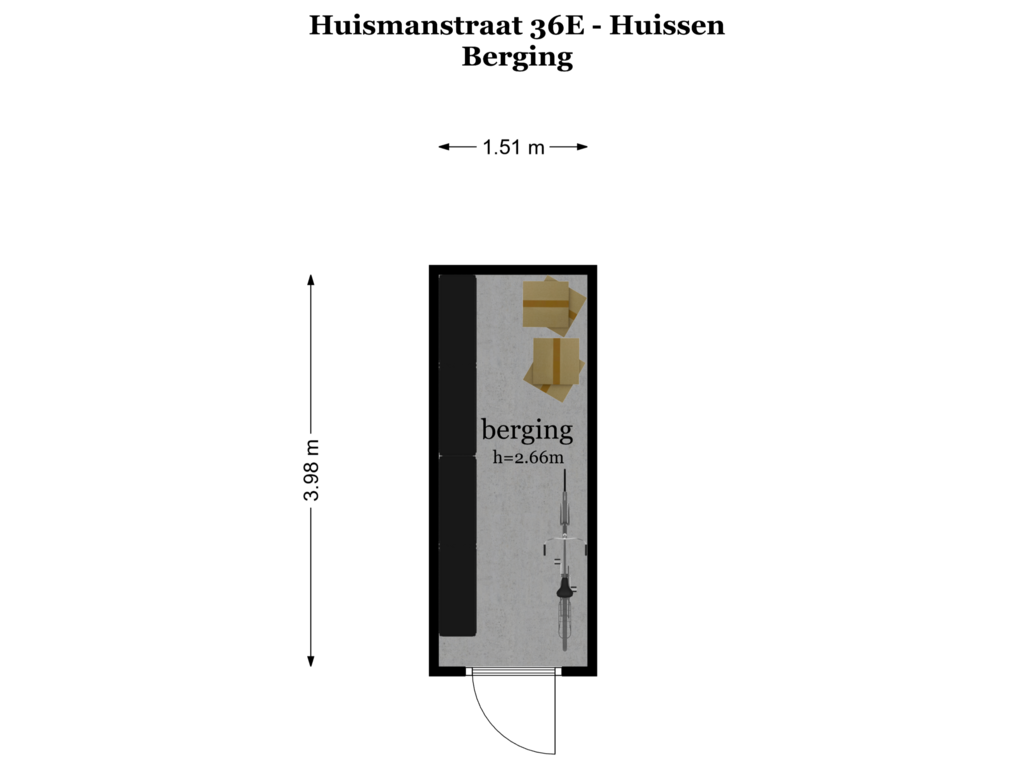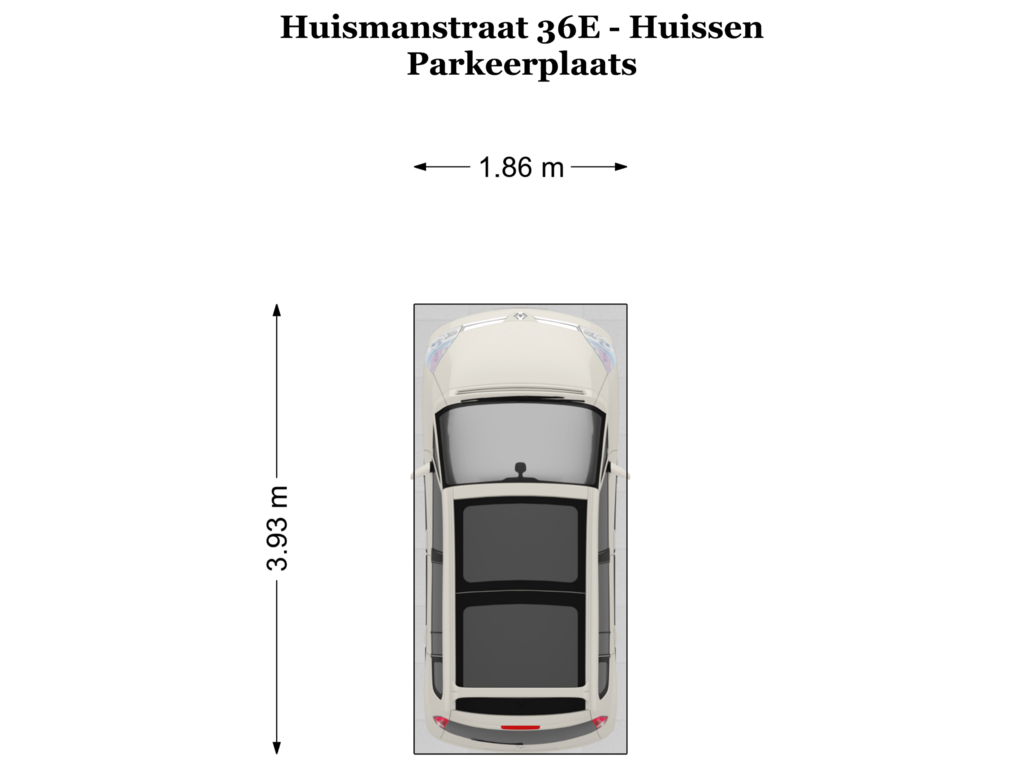This house on funda: https://www.funda.nl/en/detail/koop/huissen/appartement-huismanstraat-36-e/43715577/

Huismanstraat 36-E6851 GV HuissenDe Laak-Binnenveld
€ 395,000 k.k.
Description
Well maintained 3-room apartment on the ground floor with a lovely sunny terrace, private parking and private storage close to the center. This easily accessible two-bedroom apartment has been furnished and maintained with care. A nice living room with door to the terrace is connected to the fully equipped open kitchen. The neat bathroom and toilet are in the same color and style. In addition to the neat finish, the underfloor heating in a large part of the apartment offers extra living comfort.
In short: a ready-to-live apartment in a prime location!
This ground floor apartment, part of the small-scale apartment complex 'De Laak', is located on the charming Huismanstraat with its large plane trees on both sides of the street towards the center. The bustling city center can easily be reached within a few minutes' walk. This means that there are many facilities close by, such as bus stops, catering establishments, shops, supermarkets, the Friday market and medical facilities. The accessibility of Arnhem and Nijmegen is excellent by bicycle, bus and car.
Layout
Covered entrance to the hall with: wardrobe, meter cupboard (with fiber optic), well-maintained toilet (with wall-mounted toilet and fountain) and indoor storage room with space for the central heating boiler - (Intergas Kombi Kompakt 28, 2008, property), unit for mechanical ventilation and washer/dryer combination. From the hall there is also access to all other rooms in the apartment. The spacious, garden-oriented living room with open kitchen is stylishly furnished. Large windows and the door to the private terrace provide wonderful (sun)light. Enjoy the morning and afternoon sun on the partly covered terrace. The L-shaped kitchen is equipped with a 5-burner gas stove with stainless steel back wall and designer extractor hood, combination microwave oven (Siemens), dishwasher, refrigerator and separate freezer drawer, sink, pan carousel and a cozy breakfast bar with extra storage space. The hall, living room and kitchen have a tiled floor with underfloor heating. On the entrance side of the apartment there are two bedrooms with a warm laminate floor. In addition to the large wardrobe with sliding doors, the master bedroom has room for a spacious double bed. The second bedroom is currently used as an office space. Equipped with a wide washbasin with mirror above (with lighting), a large walk-in shower (with rain and hand shower and drain), towel radiator, shelf and extraction, the bathroom is modern and practical.
Your own parking space and private storage room (with lighting) can be found on the grounds behind the complex.
Details
The apartment is part of a small-scale complex that was built in 2009. This means that the apartment is optimally insulated and equipped with maintenance-free plastic frames with double glazing (energy label A). The window in the living room is equipped with a sun screen (electric) and the covered part of the terrace, as well as the window in the master bedroom, is equipped with a roller shutter (electric). The active and financially healthy Owners' Association (VvE) charges service costs of € 145.67 per month. Partly due to the central location, excellent accessibility and the neat finish, this apartment is an attractive whole for those who want to live comfortably.
Usable living area: approx. 71 m²
Building-related outdoor space: approx. 3 m²
External storage space (storage): approx. 6 m²
Living volume: approx. 291 m³
Asking price € 395,000,- B.c.
Acceptance in consultation
Features
Transfer of ownership
- Asking price
- € 395,000 kosten koper
- Asking price per m²
- € 5,563
- Listed since
- Status
- Available
- Acceptance
- Available in consultation
- VVE (Owners Association) contribution
- € 145.67 per month
Construction
- Type apartment
- Ground-floor apartment (apartment)
- Building type
- Resale property
- Year of construction
- 2008
- Specific
- Partly furnished with carpets and curtains
- Type of roof
- Flat roof covered with asphalt roofing
Surface areas and volume
- Areas
- Living area
- 71 m²
- Exterior space attached to the building
- 3 m²
- External storage space
- 6 m²
- Volume in cubic meters
- 260 m³
Layout
- Number of rooms
- 3 rooms (2 bedrooms)
- Number of bath rooms
- 1 bathroom and 1 separate toilet
- Number of stories
- 1 story
- Located at
- Ground floor
- Facilities
- Optical fibre, mechanical ventilation, and TV via cable
Energy
- Energy label
- Insulation
- Completely insulated
- Heating
- CH boiler and partial floor heating
- Hot water
- CH boiler
- CH boiler
- Intergas Kombi Kompakt 28 (gas-fired combination boiler from 2008, in ownership)
Exterior space
- Location
- Alongside a quiet road and unobstructed view
- Garden
- Back garden
Storage space
- Shed / storage
- Detached brick storage
- Facilities
- Electricity
- Insulation
- No insulation
Garage
- Type of garage
- Parking place
- Insulation
- No insulation
Parking
- Type of parking facilities
- Parking on private property and public parking
VVE (Owners Association) checklist
- Registration with KvK
- Yes
- Annual meeting
- Yes
- Periodic contribution
- Yes (€ 145.67 per month)
- Reserve fund present
- Yes
- Maintenance plan
- Yes
- Building insurance
- Yes
Photos 23
Floorplans 3
© 2001-2025 funda

























