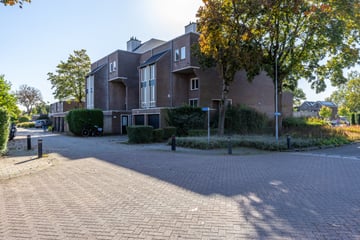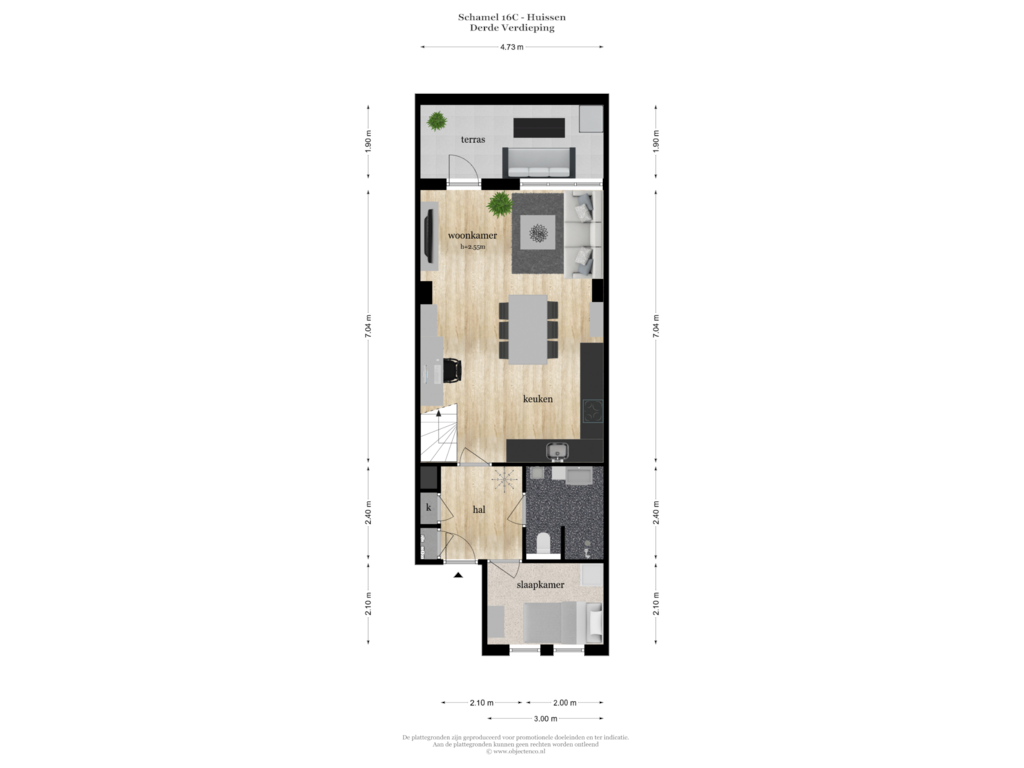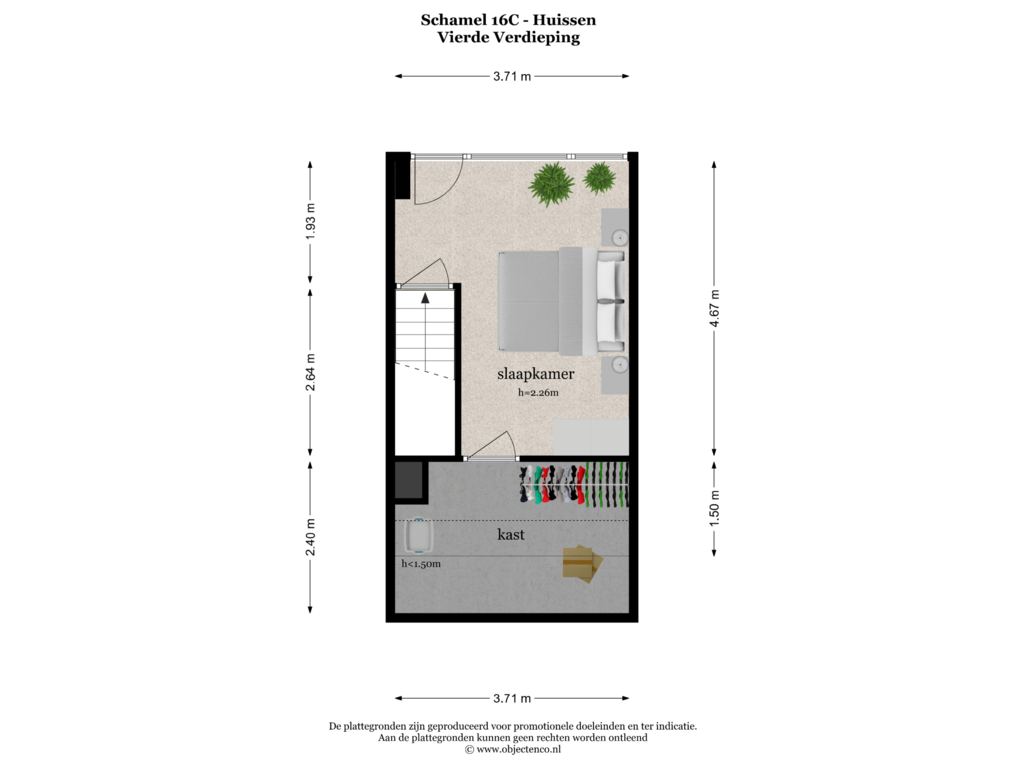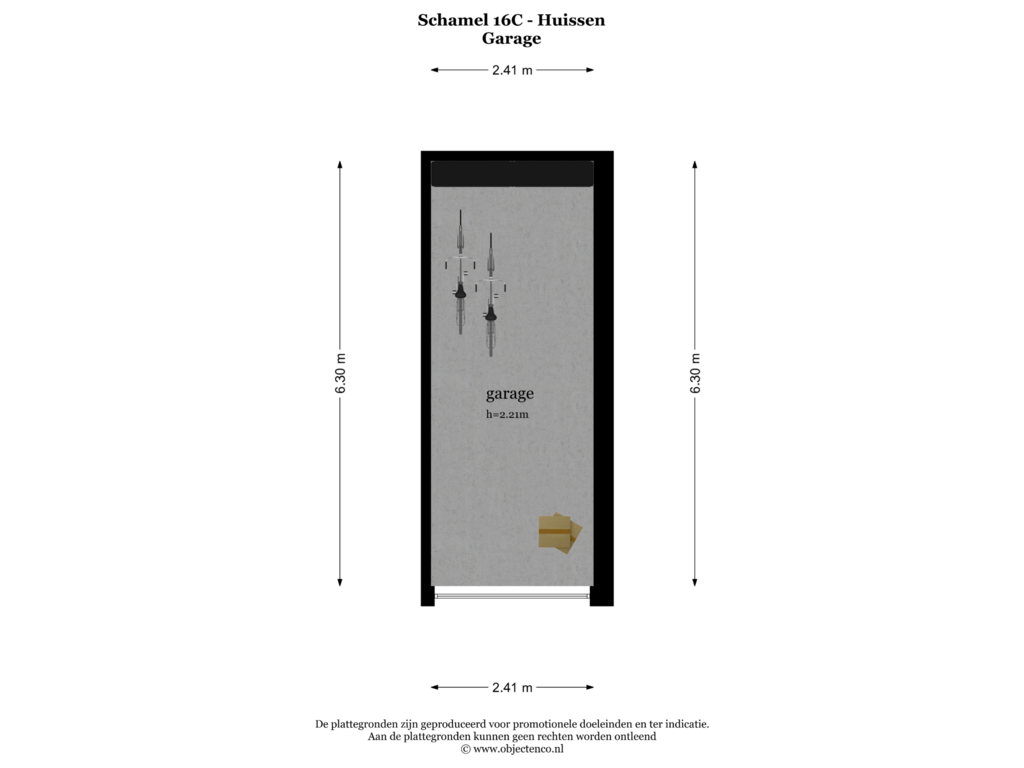This house on funda: https://www.funda.nl/en/detail/koop/huissen/appartement-schamel-16-c/43787430/

Description
Geheel gerenoveerd, luxe driekamer maisonnette gelegen aan de rand van de wijk “de Zilverkamp” met vrij uitzicht over de omgeving. Winkels, busverbindingen en het gezellige centrum van Huissen liggen op loopafstand.
Indeling appartement:
Entree, hal met garderobe en meterkast, modern, geheel betegeld toilet met hangend closet, open keuken met “strakke” witte keukeninrichting in hoekopstelling voorzien van veel kastruimte en inbouwapparatuur, gezellige, lichte woonkamer voorzien van laminaatvloer met groot raam en deur naar terras, moderne, luxe badkamer voorzien van inloopdouche en luxe wastafelmeubel met grote spiegel, ruime slaapkamer voorzien van laminaatvloer.
Deze verdieping is voorzien van vloerverwarming.
Eerste verdieping;
Zeer ruime slaapkamer voorzien van berging.
Bijzonderheden:
- Goed functionerende VVE
- Servicekosten € 153,99 per maand
- Op loopafstand van winkels en openbaar vervoer
- Binnen 15 minuten met de bus in Arnhem
- Op korte afstand van uitvalswegen
- Gelegen aan de rand van de “Zilverkamp”
- Voorzien van c.v.-gas
- Badkamer en keuken in moderne, “strakke” uitvoering
- Gedeeltelijk kunststof kozijnen
- garage op de begane grond
- Screens aan de zuidzijde bij slaapkamer en woonkamer
- Zonwering buiten
- Airco in slaapkamer
- Gedeeltelijk vloerverwarming
Features
Transfer of ownership
- Asking price
- € 289,500 kosten koper
- Asking price per m²
- € 3,860
- Service charges
- € 154 per month
- Listed since
- Status
- Sold under reservation
- Acceptance
- Available in consultation
Construction
- Type apartment
- Maisonnette (apartment)
- Building type
- Resale property
- Year of construction
- 1976
- Type of roof
- Flat roof
Surface areas and volume
- Areas
- Living area
- 75 m²
- Exterior space attached to the building
- 9 m²
- External storage space
- 15 m²
- Volume in cubic meters
- 233 m³
Layout
- Number of rooms
- 3 rooms (2 bedrooms)
- Number of bath rooms
- 1 bathroom
- Bathroom facilities
- Shower, toilet, and washstand
- Number of stories
- 4 stories
- Located at
- 3rd floor
Energy
- Energy label
- Insulation
- Roof insulation, partly double glazed and floor insulation
- Heating
- CH boiler and partial floor heating
- Hot water
- CH boiler
- CH boiler
- Nefit Trendline (gas-fired combination boiler from 2023, in ownership)
Cadastral data
- HUISSEN H 2580
- Cadastral map
- Ownership situation
- Full ownership
- HUISSEN H 2580
- Cadastral map
- Ownership situation
- Full ownership
Exterior space
- Location
- Alongside a quiet road, in residential district and unobstructed view
- Balcony/roof terrace
- Balcony present
Garage
- Type of garage
- Built-in
- Capacity
- 1 car
Parking
- Type of parking facilities
- Public parking
VVE (Owners Association) checklist
- Registration with KvK
- Yes
- Annual meeting
- Yes
- Periodic contribution
- Yes
- Reserve fund present
- Yes
- Maintenance plan
- Yes
- Building insurance
- Yes
Photos 28
Floorplans 3
© 2001-2025 funda






























