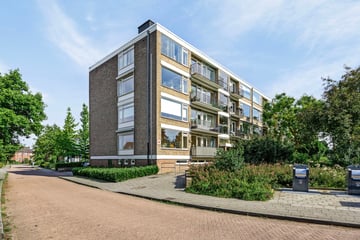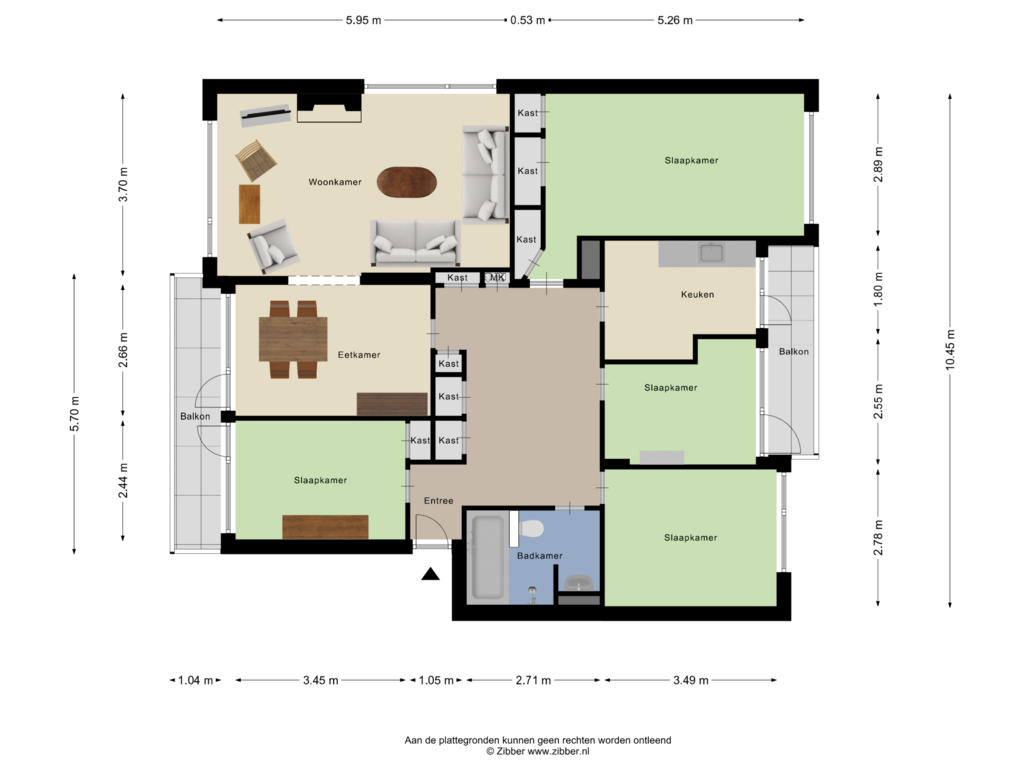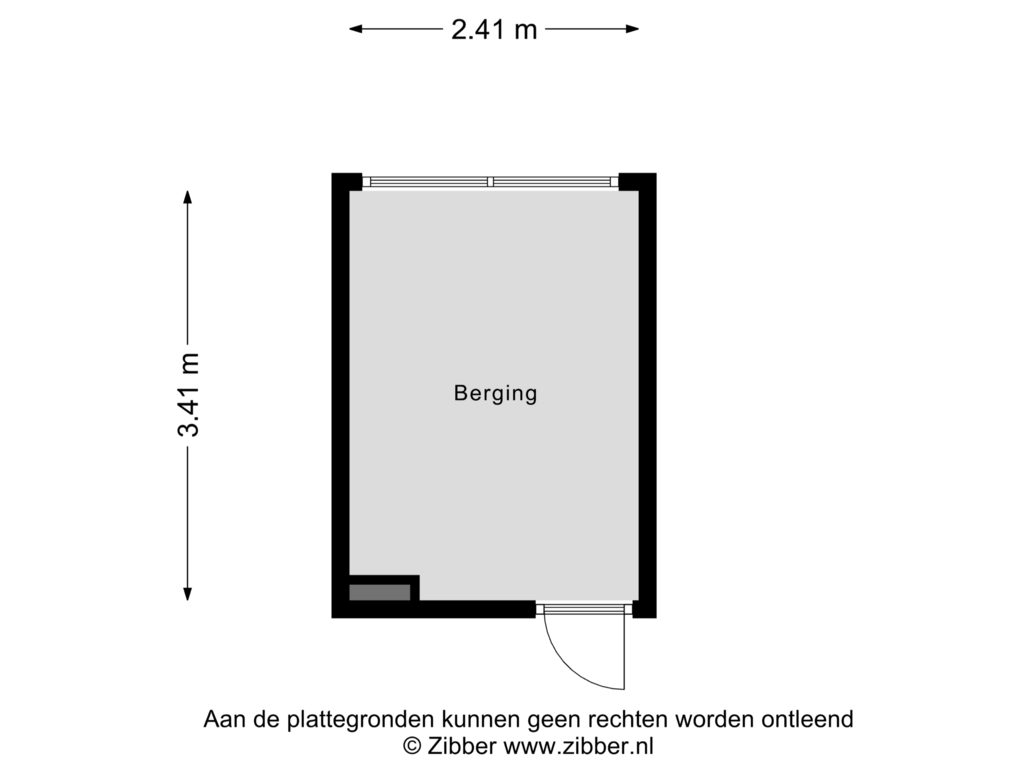This house on funda: https://www.funda.nl/en/detail/koop/huissen/appartement-stadswal-20-a/43728337/

Stadswal 20-A6851 CV HuissenBrouwersland
€ 365,000 k.k.
Description
Dit 5-kamerappartement, gelegen op de begane grond, centraal gelegen in Huissen en op loopafstand van het oude centrum van de Huissen. Een groot pluspunt is dat het appartement op de hoek van de flat is gesitueerd. Daardoor heeft dit appartement extra ramen wat zorgt voor veel lichtinval in de woonkamer. Ook uniek is het aantal slaapkamers, 4 stuks, het grootste appartement in het complex. Extra bergruimte is er in de onderbouw, aan afgesloten berging. Leuk appartement en zeker de moeite waard om een keer te bezichtigen.
Indeling: entree, ruime hal met vaste kast, 4 slaapkamers waarvan 1 met een balkon aan de voorzijde van het gebouw en 1 met een balkon aan de achterzijde van het gebouw. Badkamer met wastafel, inloopdouche, ligbad en toilet. Nette afgesloten keuken zonder inbouwapparatuur maar met een deur naar het balkon. L-vormige woonkamer met gashaard en deur naar het balkon. Berging in de onderbouw. Vrij parkeren voor alleen de bewoners op het achter terrein.
Bijzonderheden:
Op loopafstand van het centrum Huissen
Inpandige berging
Gedeeltelijk kunststof ramen en kozijnen met dubbele beglazing.
Op de hoek van de flat gelegen, veel lichtinval
Twee balkons, achterzijde heeft de avondzon
Gezonde en actieve vereniging van eigenaars
website: stadswal20a.nl
Omschrijving omgeving:
Het appartement is gelegen in wijkje grenzend aan het oude stadscentrum. Deze wijk is geliefd en bestaat uit ruimere eengezinswoningen en appartementen. Het gezellige centrum van Huissen met winkels en horeca ligt op loopafstand evenals de bushalte en een zwembad. De steden Arnhem en Nijmegen zijn prima bereikbaar per openbaar vervoer. De uitvalswegen naar diverse windrichtingen zijn op korte afstand gelegen.
Kenmerken:
Type woonhuis: Appartement
Woonoppervlakte: 109 m2
Externe bergruimte: 8 m2
Buitenruimte: 10 m2
Aantal slaapkamers: 4 slaapkamers
Bouwjaar: 1965
Verwarming en warmwater: Cv-combiketel, Vaillant combi, bouwjaar 2022
Electra: 4 groepen met aardlekschakelaar
Isolatie: Geheel dubbele beglazing
Bijdrage VvE: € 169,20 per maand
Glasvezelaansluiting: Aanwezig
Website:
Features
Transfer of ownership
- Asking price
- € 365,000 kosten koper
- Asking price per m²
- € 3,349
- Listed since
- Status
- Available
- Acceptance
- Available in consultation
- VVE (Owners Association) contribution
- € 169.20 per month
Construction
- Type apartment
- Apartment with shared street entrance (apartment)
- Building type
- Resale property
- Year of construction
- 1965
- Type of roof
- Flat roof covered with asphalt roofing
Surface areas and volume
- Areas
- Living area
- 109 m²
- Exterior space attached to the building
- 10 m²
- External storage space
- 8 m²
- Volume in cubic meters
- 359 m³
Layout
- Number of rooms
- 5 rooms (4 bedrooms)
- Number of bath rooms
- 1 bathroom
- Bathroom facilities
- Walk-in shower, bath, toilet, and sink
- Number of stories
- 1 story
- Located at
- 2nd floor
- Facilities
- Optical fibre, passive ventilation system, and flue
Energy
- Energy label
- Insulation
- Double glazing
- Heating
- CH boiler
- Hot water
- CH boiler
- CH boiler
- Vaillant (gas-fired combination boiler from 2022, in ownership)
Cadastral data
- HUISSEN I 2453
- Cadastral map
- Ownership situation
- Full ownership
- HUISSEN I 2453
- Cadastral map
- Ownership situation
- Full ownership
Exterior space
- Location
- Alongside busy road, in centre and unobstructed view
- Balcony/roof terrace
- Balcony present
Storage space
- Shed / storage
- Built-in
- Facilities
- Electricity
Parking
- Type of parking facilities
- Parking on private property
VVE (Owners Association) checklist
- Registration with KvK
- Yes
- Annual meeting
- Yes
- Periodic contribution
- Yes (€ 169.20 per month)
- Reserve fund present
- Yes
- Maintenance plan
- Yes
- Building insurance
- Yes
Photos 32
Floorplans 2
© 2001-2025 funda

































