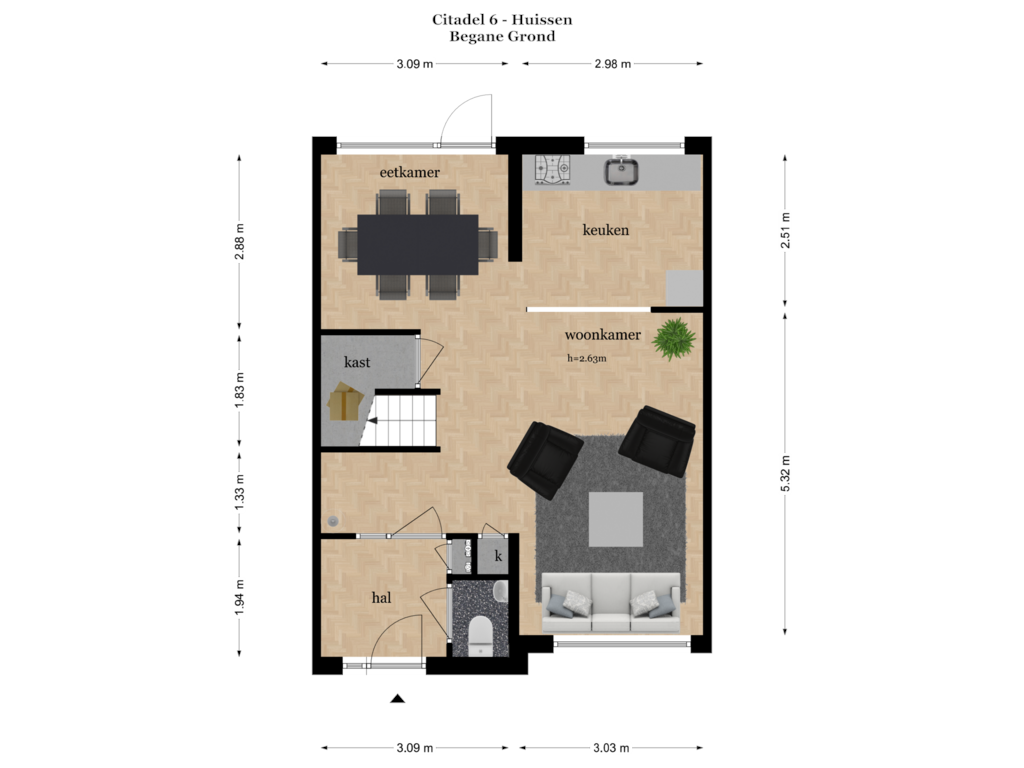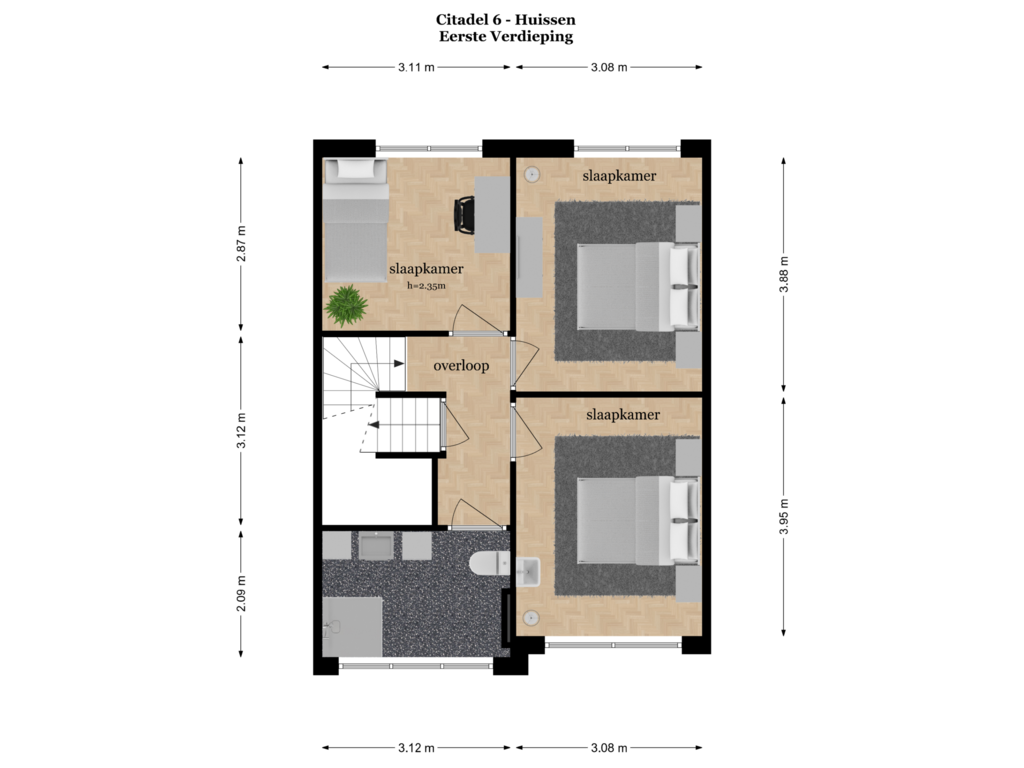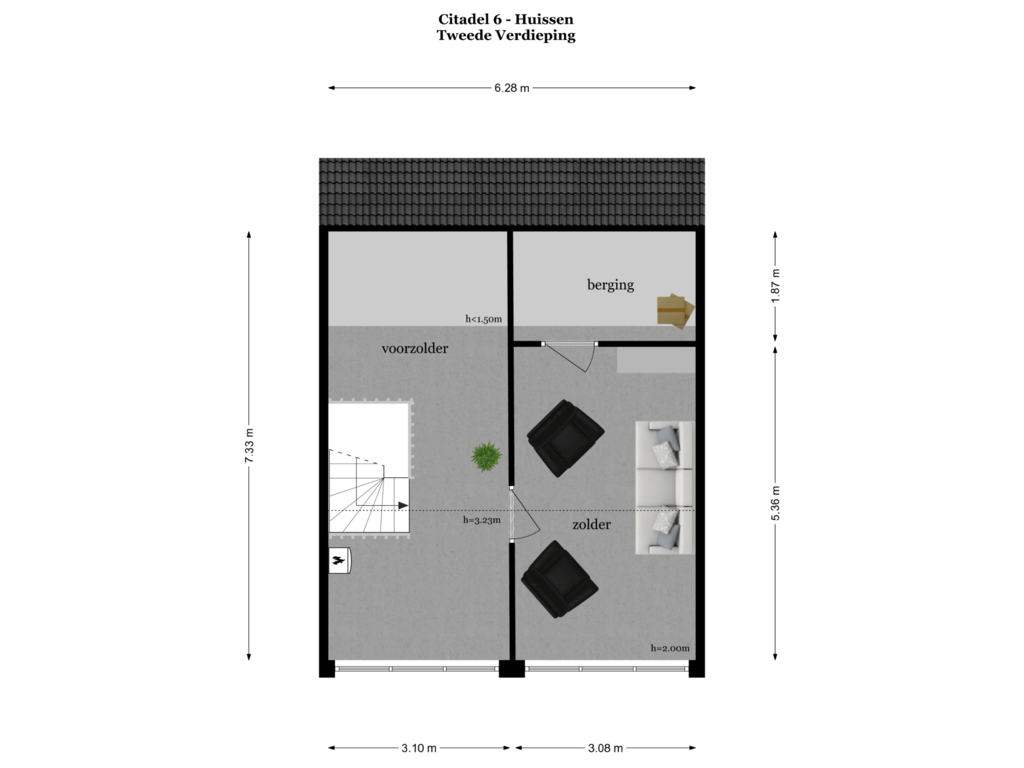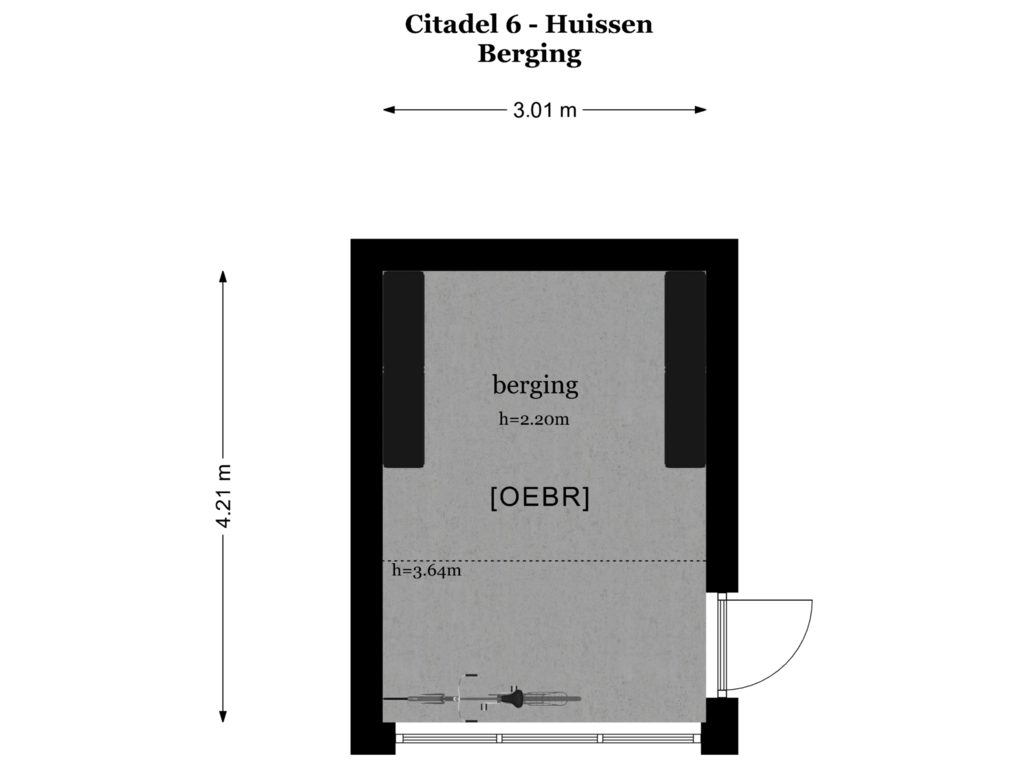This house on funda: https://www.funda.nl/en/detail/koop/huissen/huis-citadel-6/89178505/
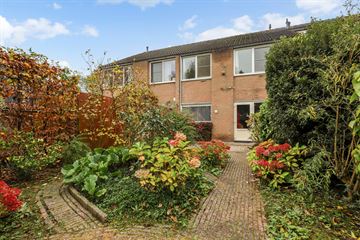
Eye-catcherFijne gezinswoning met 4 slaapkamers en tuin grenzend aan park.
Description
Comfortable and well-maintained terraced house with 4 bedrooms and a lovely backyard directly adjacent to the park. The playful layout on the ground floor provides a pleasant connection between the living room, the garden-oriented dining area and the semi-open kitchen. On the upper floors there are 4 bright bedrooms, a bathroom and an attic. There is a detached stone shed in the cozy front garden and you can walk straight into the park from the backyard. In short: a nice family home in a good location.
It is pleasant to live on the car-free, quiet street with a free location at the rear in the popular and child-friendly neighborhood 'De Zilverkamp'. Within walking distance you will find 'De Zanderij' park with water features & bridges, ample parking, playing fields, (primary) schools and daycare. Shopping center 'De Brink', bus stop and the Burgundian center of Huissen are also nearby. Arnhem and Nijmegen are easily accessible by bicycle, bus or car and the national road network (A12, A15, A50 & A325) is easily accessible.
Layout
Ground floor: gate to the private front garden, covered entrance to the hall with meter cupboard, wardrobe, toilet room (with fountain and extraction). Spacious and playful living room with stairs (with platform and practical cupboard underneath). The living room is furnished with a seating area at the front and room for a dining table at the rear (with large window and door to private backyard). The semi-open kitchen, in L-shape, is equipped with a 4-burner gas stove, extractor hood, electric oven, refrigerator and 3-drawer freezer, extensive sink and pan carousel. There is sufficient storage space in the upper and lower cabinets and drawers. If desired, there is room for a small breakfast table.
First floor: door from the second border, stairs to the landing with access to the three spacious bedrooms and the bathroom, staircase to the attic. The master bedroom has a sink (with shelf, mirror and lighting). The two bedrooms at the rear enjoy a panoramic view of the backyard and the park behind it. All bedrooms are comfortably equipped with mosquito screens. The bathroom is equipped with a shower, washbasin (with mirror, lighting and storage space), second toilet and connection for washing machine.
Second floor: you reach the full second floor via a fixed attic staircase (also with a platform). The attic has plenty of storage space and is where the central heating boiler is located (Vaillant VHR, 2016, property). Door to the very spacious fourth bedroom with window spanning the full width of the room. There is a deep storage cupboard at the rear.
Outside: from the northeast-oriented backyard there is a clear view of the adjacent park. The private garden offers a lot of privacy and is varied with paths and planting areas with shrubs and plants. A gate leads to the park. An outside tap is attached to the rear and front facade of the house. In the well-maintained front garden, with decorative paving and planters, there is a detached stone shed (with electricity, lighting and attic).
Details
This family home, built in 1973, has been well maintained over the years. With the exception of the front doors (with side panels), the house is fully equipped with plastic frames with double glazing (energy label C). On the ground floor, the large window at the front is equipped with a sun protection screen. This terraced house is located near a courtyard with public parking spaces nearby. There is fiber optic available (in the living room).
Usable living area: approx. 134 m²
External storage space (stone shed): approx. 13 m²
House volume: approx. 468 m³
Plot area: 174 m²
Asking price € 385,000 B.c.
Acceptance in consultation
Features
Transfer of ownership
- Asking price
- € 385,000 kosten koper
- Asking price per m²
- € 2,873
- Listed since
- Status
- Under offer
- Acceptance
- Available in consultation
Construction
- Kind of house
- Single-family home, row house
- Building type
- Resale property
- Year of construction
- 1973
- Specific
- Partly furnished with carpets and curtains
- Type of roof
- Gable roof covered with roof tiles
Surface areas and volume
- Areas
- Living area
- 134 m²
- External storage space
- 13 m²
- Plot size
- 174 m²
- Volume in cubic meters
- 468 m³
Layout
- Number of rooms
- 5 rooms (4 bedrooms)
- Number of bath rooms
- 1 bathroom and 1 separate toilet
- Bathroom facilities
- Shower, toilet, sink, and washstand
- Number of stories
- 3 stories
- Facilities
- Optical fibre, mechanical ventilation, and TV via cable
Energy
- Energy label
- Insulation
- Double glazing
- Heating
- CH boiler
- Hot water
- CH boiler
- CH boiler
- Vaillant VHR (gas-fired combination boiler from 2016, in ownership)
Cadastral data
- HUISSEN I 1651
- Cadastral map
- Area
- 174 m²
- Ownership situation
- Full ownership
Exterior space
- Location
- Alongside park, alongside a quiet road and in residential district
- Garden
- Back garden and front garden
- Back garden
- 40 m² (8.00 metre deep and 5.00 metre wide)
- Garden location
- Located at the northeast with rear access
Storage space
- Shed / storage
- Detached brick storage
- Facilities
- Electricity
- Insulation
- No insulation
Parking
- Type of parking facilities
- Public parking
Photos 37
Floorplans 4
© 2001-2025 funda





































