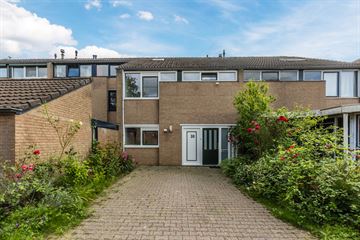This house on funda: https://www.funda.nl/en/detail/koop/huissen/huis-dissel-30/43677147/

Description
Spacious 3-Layered Terraced House with Garden Bordering Greenery and Water Plus a Private Driveway!
There is certainly no lack of space here. Behind the remarkably wide and tall facade, you will find many practical spaces: a bright and spacious living room, practical kitchen, 2 bedrooms – the largest of which can easily be split to create an extra 3rd bedroom – and a roomy bathroom. In the attic, you'll find a (3rd or 4th) bedroom and storage space. The enclosed backyard, wonderfully located facing the sunny southwest, features a practical, detached stone shed and a convenient back gate.
With all kinds of amenities nearby, such as the covered shopping center 'De Zilverkamp,' primary schools & childcare, public transport, and the vibrant center of Huissen, this house is in a favorable location. In addition to the “De Zanderij” park with water features and bridges, sports fields and medical facilities are also nearby. Whether by bike, bus, or car, you can quickly reach Arnhem or Nijmegen, and the accessibility to the national road network is excellent from here.
Layout
Ground Floor: Wide driveway with borders on both sides. Entrance to the spacious hall with fuse/meter cupboard, toilet (with fountain and ventilation), space for a wardrobe, and door to the living room. The spacious and bright living room is well-finished and features a laminate floor. A fixed staircase leads to the upper floors. Two large windows offer plenty of (sun)light and a pleasant view of the private garden from both the seating and dining areas. The closed and modernized kitchen features high-gloss cabinets and a white composite countertop, with a window at the front. The cooking area includes a 4-burner gas stove, sink, combi oven, and refrigerator.
The backyard is designed with a large terrace, raised borders on both sides, and a path next to and behind the detached stone shed. This shed, with windows facing the garden, has a partial attic and is equipped with electricity.
First Floor: L-shaped landing with accordion door to the attic floor and doors to the two bedrooms and bathroom. The master bedroom located at the rear is very spacious due to the merging of 2 former bedrooms and features a carpet floor. This space can easily be split back into 2 bedrooms. The 2nd bedroom is at the front next to the bathroom and features a laminate floor. The bathroom is equipped with a walk-in shower, modern sink with cabinet & mirror, toilet, extra storage cabinet, connections for a washing machine and dryer, heating, and a high window. Both bedrooms have plastic window frames with tilt-and-turn windows (with screens).
Attic Floor: Spacious landing with a large window facing the backyard, plenty of storage space, and connections for a washing machine and dryer, place for the central heating boiler (Remeha Avanta, 2008). The 3rd bedroom, like the landing, has a large window and full ridge height. A skylight provides even more light, and behind a low door to the knee wall is a large storage space.
Particulars
This family home was built around 1973 and has been continuously maintained with care. The frames, windows, and doors at the front (entirely) and at the rear (first and second floors) are made of low-maintenance plastic. Equipped with double glazing, the house has energy label C. In 2017, the frames, windows, and door at the rear facade (ground floor) were painted. The kitchen was renewed in 2022, and at that time the living room was also plastered. There is an outdoor faucet available on the rear facade.
Usable living area: approx. 136 m²
External storage space: approx. 8 m²
House volume: approx. 463 m³
Outbuilding volume: approx. 30 m³
Plot area: 173 m²
Asking price: € 385.000,- B.c.
Acceptance: in consultation
Features
Transfer of ownership
- Last asking price
- € 385,000 kosten koper
- Asking price per m²
- € 2,831
- Status
- Sold
Construction
- Kind of house
- Single-family home, row house
- Building type
- Resale property
- Year of construction
- 1973
- Type of roof
- Gable roof covered with roof tiles
Surface areas and volume
- Areas
- Living area
- 136 m²
- External storage space
- 8 m²
- Plot size
- 173 m²
- Volume in cubic meters
- 463 m³
Layout
- Number of rooms
- 4 rooms (3 bedrooms)
- Number of bath rooms
- 1 bathroom and 1 separate toilet
- Bathroom facilities
- Shower, toilet, sink, and washstand
- Number of stories
- 3 stories
- Facilities
- Optical fibre, passive ventilation system, and TV via cable
Energy
- Energy label
- Insulation
- Double glazing
- Heating
- CH boiler
- Hot water
- CH boiler
- CH boiler
- Remeha Avanta (gas-fired combination boiler from 2008, in ownership)
Cadastral data
- HUISSEN H 2607
- Cadastral map
- Area
- 173 m²
- Ownership situation
- Full ownership
Exterior space
- Location
- Alongside a quiet road and in residential district
- Garden
- Back garden and front garden
- Back garden
- 60 m² (10.00 metre deep and 6.50 metre wide)
- Garden location
- Located at the southwest with rear access
Storage space
- Shed / storage
- Detached brick storage
- Facilities
- Electricity
- Insulation
- No insulation
Garage
- Type of garage
- Parking place
Parking
- Type of parking facilities
- Parking on private property
Photos 26
© 2001-2025 funda

























