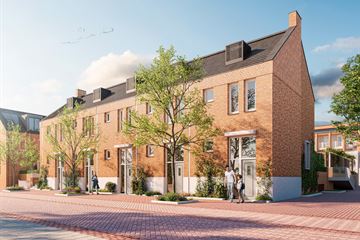This house on funda: https://www.funda.nl/en/detail/koop/huissen/huis-doelenstraat-16/42313158/

Description
Project Hof van Huesse will be a fine, sustainable, architecturally high-quality residential ensemble with a historical character. Within the ensemble, there is a green courtyard with the qualities of an intimate monastery garden.
At the corner houses on Doelenstraat, you have a beautiful view of the historical monastery garden. Through the entrance, you enter the hallway. Here, there is a separate toilet. Then, you enter the living area. There is a beautiful, open kitchen with space for a kitchen island. From the kitchen, you can easily access the living area, which has room for a large dining table. Next, you enter the 'real' living room, where there is space for a sofa and other furniture. The living room features a facade that spans almost the entire width of the house, creating beautiful natural light and a stunning view of the courtyard.
From the living room, a staircase leads up to the first floor. Here, there is a spacious bathroom and two ample bedrooms. Additionally, there is one extra, smaller room that could serve as a nice office or hobby room, or it could be used as a third bedroom.
If you go up another staircase, you reach the attic. Here, there is space for, for example, a washing machine and dryer. There is also an additional room that can be used as a bedroom.
In summary: comfortable living in a historical residential ensemble.
Features:
4 bedrooms
1 private parking space in the garage
Garden located to the northeast
7 solar panels per house
Presence of a heat pump
Energy-efficient and natural gas-free
Semi-public monastery garden with a shared greenhouse
Features
- Asking price
- € 449,000 vrij op naam
- Asking price per m²
- € 3,838
- Listed since
- Kind of house
- Single-family home, corner house
- Area
- 117 m² residential surface area
- Number of rooms
- 5 rooms (4 bedrooms)
- Volume in cubic meters
- 425 m³
- Energy label
- Building type
- New property
- Year of construction
- 2024
Photos
© 2001-2025 funda
