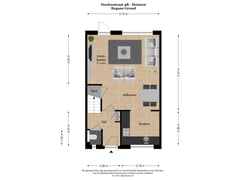Description
Would you like to live in the city center of Huissen? Do you also want a garden? And 4 bedrooms? This family home offers all of that! Everything for comfortable living is present: a living room with an open kitchen, 3 bedrooms and a bathroom on the first floor, and a 4th bedroom in the attic – with a dormer. A practical front garden and an enclosed backyard with a rear gate and detached stone storage complete the living experience.
In short: a wonderful place to shape your dream home!
Located in the heart of the bustling center of Huissen, this house is on the quiet Doelenstraat. All amenities are within walking distance: supermarket, shops, restaurants and cafés, public transport, and the cozy weekly market. Various schools, childcare, and medical facilities are also nearby. For (sporting) relaxation, there are several parks, sports fields, and the floodplains along the Lower Rhine in the vicinity. The connections to neighboring cities Arnhem and Nijmegen and the regional road network are excellent.
Layout Ground floor: front door leading to the hall with staircase, space for a wardrobe, meter cupboard, toilet (with wall-mounted toilet and window), and a door to the living room. The living area offers space for both a dining and lounge corner, and the stair cupboard provides plenty of storage space. The large window and door provide a view of and access to the private backyard. The semi-open kitchen is located at the front, equipped with a 4-burner gas stove, extractor hood, refrigerator, sink, space for a dishwasher, and plenty of storage space in the drawers and cupboards.
First floor: landing with fixed staircase to the attic and doors to the 3 bedrooms and the bathroom. Two bedrooms overlook the backyard, and the third at the front is adjacent to the bathroom. The bathroom was modernized in 2023 and is equipped with a walk-in shower (with handheld and rain shower), wall-mounted toilet, and vanity unit.
Attic: with full ridge height, the attic is spacious. There is a skylight, and the central heating system (Remeha Calenta, 2014, owned) is located here, as well as the connections for the washing machine and dryer. On this floor, the fourth bedroom has been created, designed in the spacious dormer at the rear.
Exterior and outbuildings: practical paved front garden, suitable for storing bicycles on private property. Both from the living room and via a lockable rear gate, the northeast-facing, low-maintenance backyard is accessible. Stone boundary walls provide shelter and privacy, and in the detached stone storage (equipped with electricity), there is space for, for example, several bicycles.
Particulars This family home was built in 1982 and is partially equipped with double glazing (energy label B). With the exception of the toilet and skylight, the house is equipped with shutters (partly electrically operated). The fiber optic connection is available in the stair cupboard. The toilet and bathroom were renovated in 2024. With modernization, maintenance, and possibly insulation measures, this house can be personalized to create your dream home.
Living area: approx. 99 m²
External storage space: approx. 7 m²
Living volume: approx. 327 m³
Plot size: 120 m²
Asking price: €345,000 (excluding buyer’s costs)
Possession in consultation
Features
Transfer of ownership
- Asking price
- € 345,000 kosten koper
- Asking price per m²
- € 3,485
- Listed since
- Status
- Available
- Acceptance
- Available in consultation
Construction
- Kind of house
- Single-family home, row house
- Building type
- Resale property
- Year of construction
- 1982
- Specific
- Partly furnished with carpets and curtains
- Type of roof
- Gable roof covered with roof tiles
Surface areas and volume
- Areas
- Living area
- 99 m²
- External storage space
- 7 m²
- Plot size
- 120 m²
- Volume in cubic meters
- 327 m³
Layout
- Number of rooms
- 5 rooms (4 bedrooms)
- Number of bath rooms
- 1 bathroom and 1 separate toilet
- Bathroom facilities
- Walk-in shower, toilet, sink, and washstand
- Number of stories
- 2 stories and an attic
- Facilities
- Skylight, optical fibre, rolldown shutters, and TV via cable
Energy
- Energy label
- Insulation
- Roof insulation and partly double glazed
- Heating
- CH boiler
- Hot water
- CH boiler
- CH boiler
- Remeha Calenta (gas-fired combination boiler from 2014, in ownership)
Cadastral data
- HUISSEN I 2230
- Cadastral map
- Area
- 120 m²
- Ownership situation
- Full ownership
Exterior space
- Location
- Alongside a quiet road, sheltered location and in centre
- Garden
- Back garden and front garden
- Back garden
- 58 m² (11.50 metre deep and 5.00 metre wide)
- Garden location
- Located at the northeast with rear access
Storage space
- Shed / storage
- Detached brick storage
- Facilities
- Electricity
- Insulation
- No insulation
Parking
- Type of parking facilities
- Public parking
Want to be informed about changes immediately?
Save this house as a favourite and receive an email if the price or status changes.
Popularity
0x
Viewed
0x
Saved
11/12/2024
On funda







