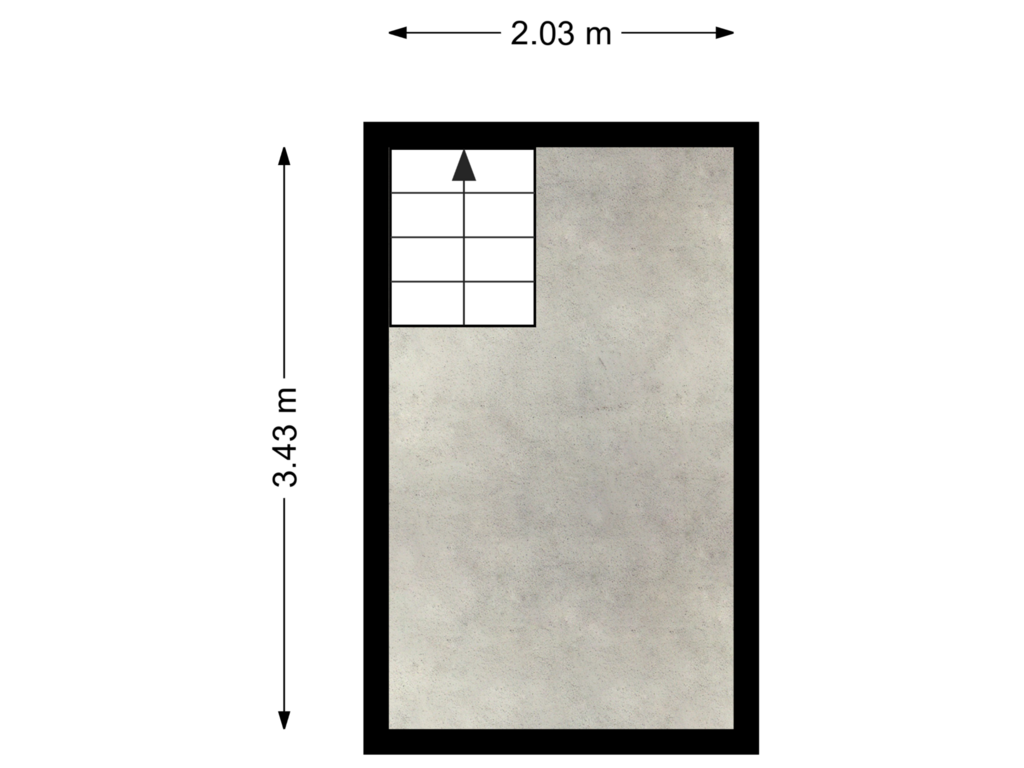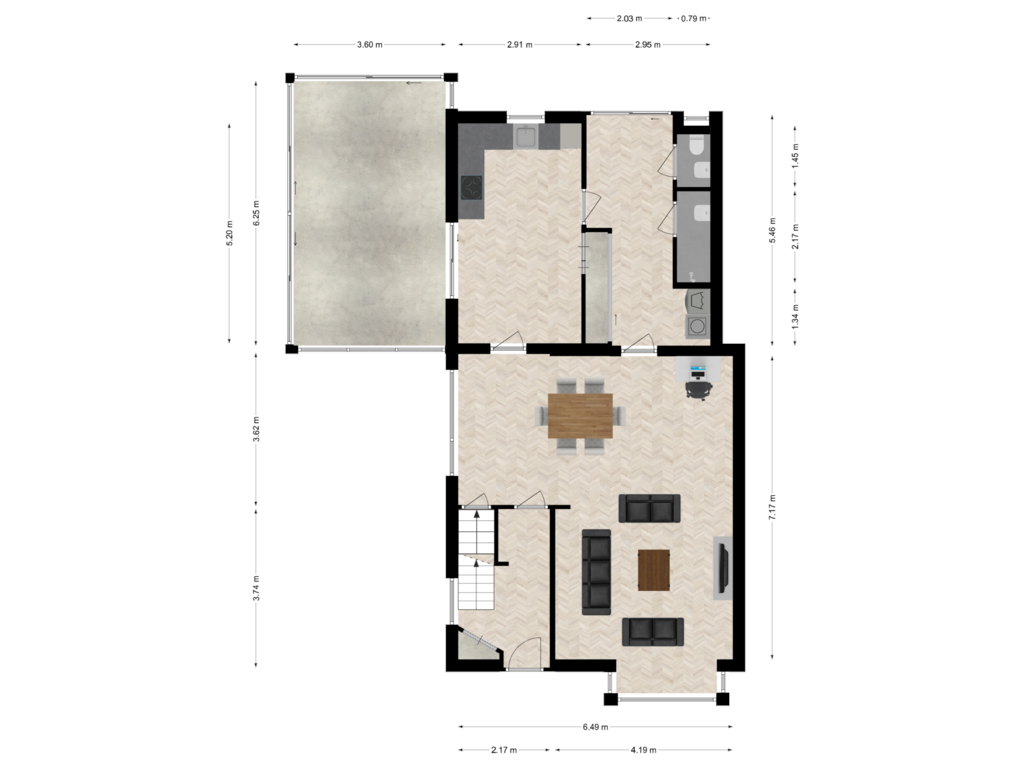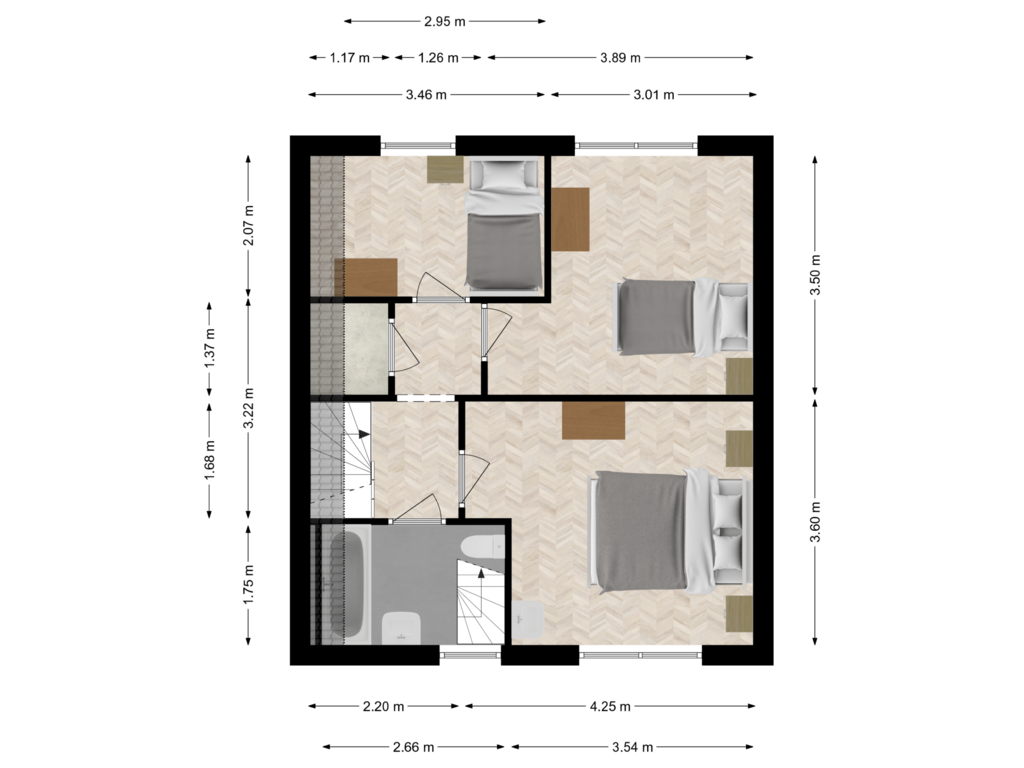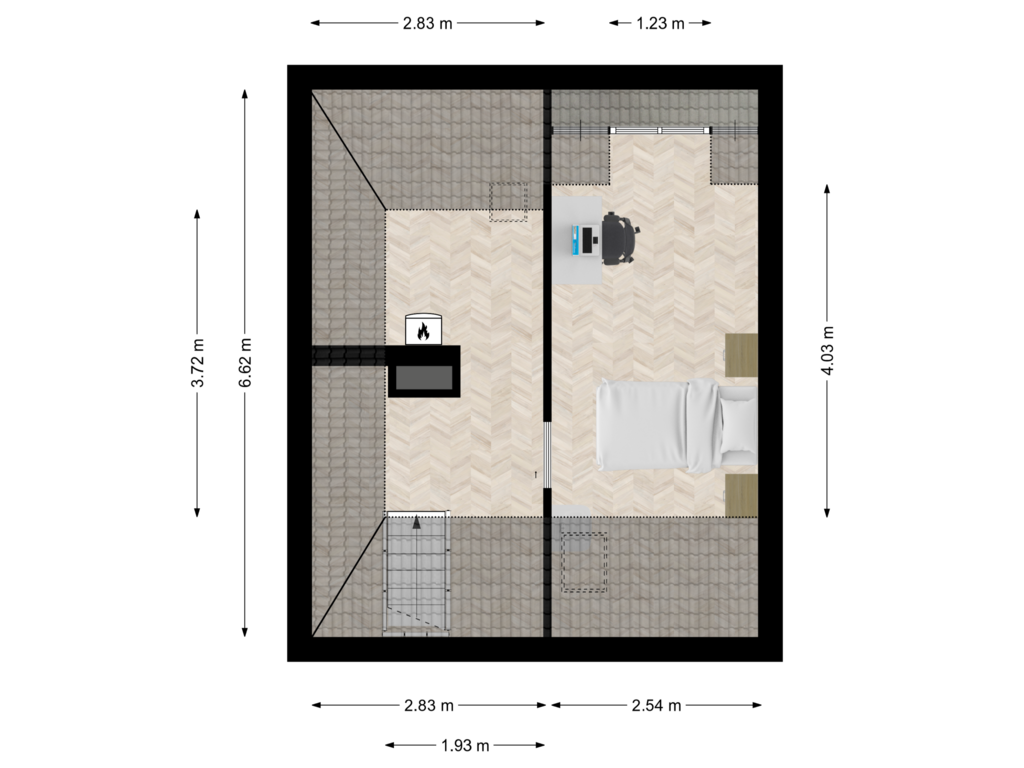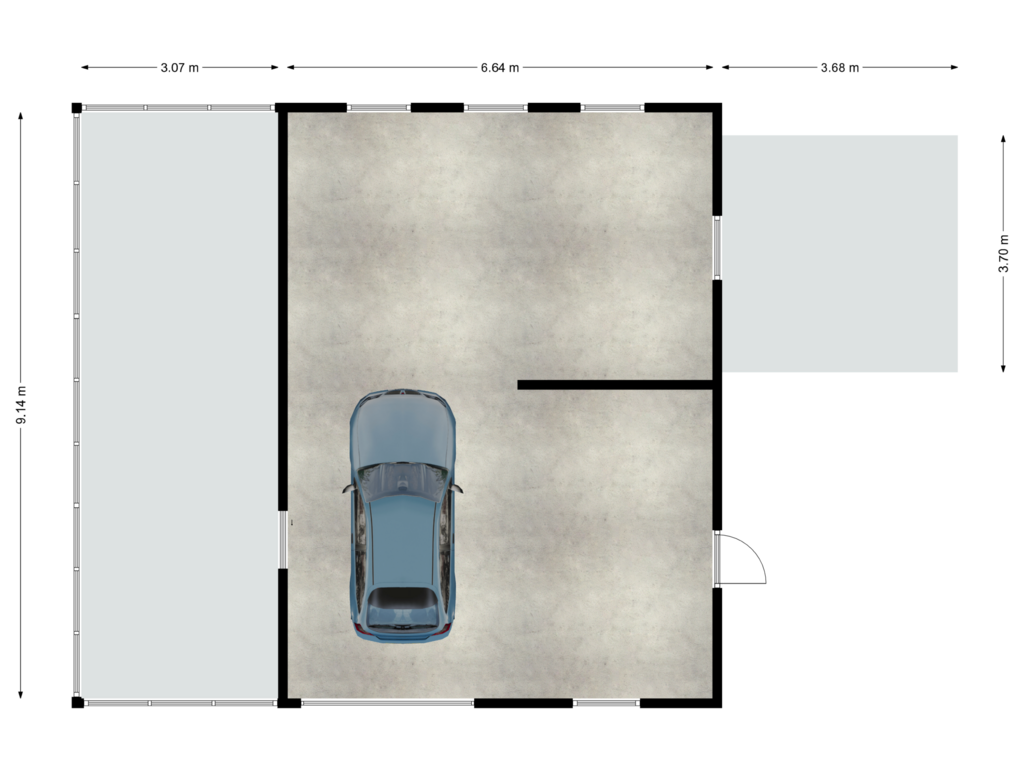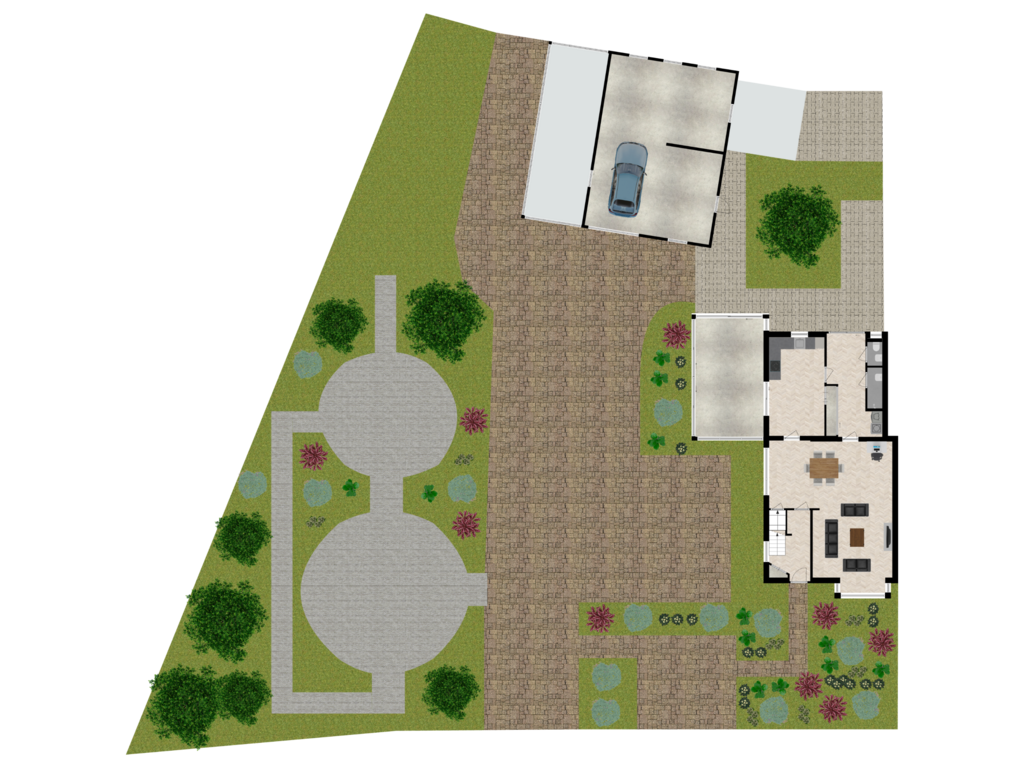This house on funda: https://www.funda.nl/en/detail/koop/huissen/huis-karstraat-56/43541530/
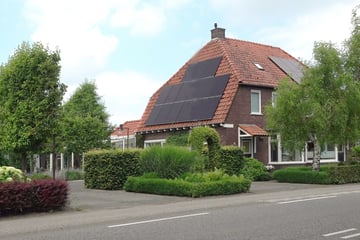
Eye-catcherCharmante tweekapper in jaren '30 stijl met heerlijke, royale tuin.
Description
Charming semi-detached house in 30's style with large detached garage and beautiful garden! Discover this characteristic, attractive semi-detached house, originally built in 1936. Set on a generous plot of 1,125 m², this property offers a perfect blend of authentic details and modern comforts. In addition to an extension, the house also has a lovely conservatory and is surrounded by a beautiful garden. In addition, this attractive family home has a bright living room, eat-in kitchen, practical utility room, 4 bedrooms, bathroom, cellar and attic. Will you find your home here?
The Karstraat meanders through Huissen as one of the main thoroughfares. In a few minutes by bike you are in the bustling center of Huissen. There is a varied range of facilities, such as schools, childcare, supermarket, many nice shops and restaurants, sports fields and a medical center. You can quickly reach Arnhem and Nijmegen by bus or car and the connections to the motorways (A12, A15, A50 and A 325) are excellent. The historically rich town of Huissen with its village characteristics is located on the dike and its floodplains on the Lower Rhine. There you can enjoy walking, enjoy nature and (sporty) relax/recreate.
Layout
Ground floor: covered, arched brick entrance to the hall with wardrobe, modern meter cupboard, staircase and glass panel door to the spacious living room. The large bay window and other windows provide a nice light in this spacious living room. There is room for a sitting and dining area and a desk/workplace. Under the stairs access to the handy basement with basement window and inverter for solar panels (15 pieces). At the rear doors to the kitchen and the utility room/storage room next to it in the extension. In addition to the L-shaped cooking area – with a spacious worktop, combination microwave, dishwasher practically at height, 4-burner ceramic hob, extractor hood, pan carousel and close-in boiler – there is a handy large built-in cupboard with a fridge with freezer compartment and storage space.
There is plenty of space here for a large dining table. Through sliding doors access to the lovely conservatory, which is equipped with no less than two sliding doors to the garden, a skylight, electrically operated screens, lighting and heating (gas heater). From the kitchen walk through to utility room with connections for washing machine and dryer, a garage sink, skylight and sliding doors to the beautiful garden. The toilet (with wall closet and fountain) is also located in the utility room and there is a separate shower room.
First floor: staircase, landing with spacious storage/wardrobe, master bedroom at the front of the house with sink with mirror cabinet. Bedrooms two and three are located at the rear of the house; one spacious room - with a beautiful panoramic view - and one cozier room, currently used as an office and hobby room. In the bathroom is the staircase with hatch to the attic floor. The bathroom has a washbasin with mirror and lighting, shower-in-(bubble) bath, a second toilet, heating infrared panel (for takeover), towel radiator and electric underfloor heating.
Second floor: via staircase with hatch from bathroom access to the attic floor. This space offers every opportunity to adapt to your own wishes and taste to a contemporary look. Attic with small skylight, space for central heating boiler (Intergas HRE combi-kompakt from 2020) and storage space. Through a space-saving sliding door access to the fourth bedroom with dormer window at the rear, a skylight (Velux) at the front, a sink and storage space behind the knee bulkheads.
Outside: beautiful spacious garden on a plot of no less than 1,125m², with a varied design, such as various terraces, cozy sitting areas, artificial grass lawn, beautiful mature Ginkgo Biloba (Japanese walnut tree), sheltered veranda at the large detached (stone) garage annex storage room (with electrically operated door, elder attic and groundwater point with pump). In addition to the garage, the attached greenhouse and vegetable garden can be grown to your heart's content. The ornamental garden with paths, (espaliers) trees, hedges, planting beds and (ornamental) wells is a feast for the eyes. On-site parking is widely available on the private driveway and the two on-site parking spaces.
Details This attractive and characterful house, built in 1936, offers a great opportunity to further emphasize its charming appearance and to create your dream home in combination with your own input. The kitchen, storage room and conservatory have underfloor heating. Except for the front door and the small attic skylight, all windows are double glazed, the roof is insulated and part of the house is equipped with (heat and sound) insulation measures. Energy-saving improvements have also been made by means of 15 solar panels. Asbestos-containing sheets have been incorporated into the roof boarding of the kitchen.
Usable living area: approx. 143 m²
Other indoor space (basement): approx. 7 m²
External storage space (garage and conservatory): approx. 83 m²
Living volume: approx. 516 m³
Plot area: 1.125 m²
Asking price: € 550.000,- B.c.
Acceptance in consultation
Features
Transfer of ownership
- Asking price
- € 550,000 kosten koper
- Asking price per m²
- € 3,846
- Original asking price
- € 585,000 kosten koper
- Listed since
- Status
- Sold under reservation
- Acceptance
- Available in consultation
Construction
- Kind of house
- Single-family home, double house
- Building type
- Resale property
- Year of construction
- 1936
- Type of roof
- Hipped roof covered with roof tiles
Surface areas and volume
- Areas
- Living area
- 143 m²
- Other space inside the building
- 7 m²
- External storage space
- 83 m²
- Plot size
- 1,125 m²
- Volume in cubic meters
- 516 m³
Layout
- Number of rooms
- 5 rooms (4 bedrooms)
- Number of bath rooms
- 2 bathrooms and 1 separate toilet
- Bathroom facilities
- Shower, sink, bath, toilet, underfloor heating, washstand, and whirlpool
- Number of stories
- 2 stories, an attic, and a basement
- Facilities
- Outdoor awning, skylight, sliding door, and solar panels
Energy
- Energy label
- Insulation
- Roof insulation and mostly double glazed
- Heating
- CH boiler
- Hot water
- CH boiler and electrical boiler
- CH boiler
- Intergas Kombi Kompakt (gas-fired combination boiler from 2020, in ownership)
Cadastral data
- HUISSEN M 627
- Cadastral map
- Area
- 1,125 m²
- Ownership situation
- Full ownership
Exterior space
- Location
- Alongside busy road and sheltered location
- Garden
- Back garden, front garden and side garden
- Back garden
- 126 m² (14.00 metre deep and 9.00 metre wide)
- Garden location
- Located at the southwest
Garage
- Type of garage
- Detached brick garage
- Capacity
- 2 cars
- Facilities
- Electrical door, loft, electricity and running water
Parking
- Type of parking facilities
- Parking on private property
Photos 42
Floorplans 6
© 2001-2025 funda










































