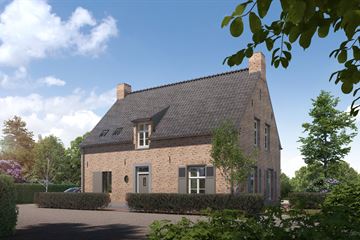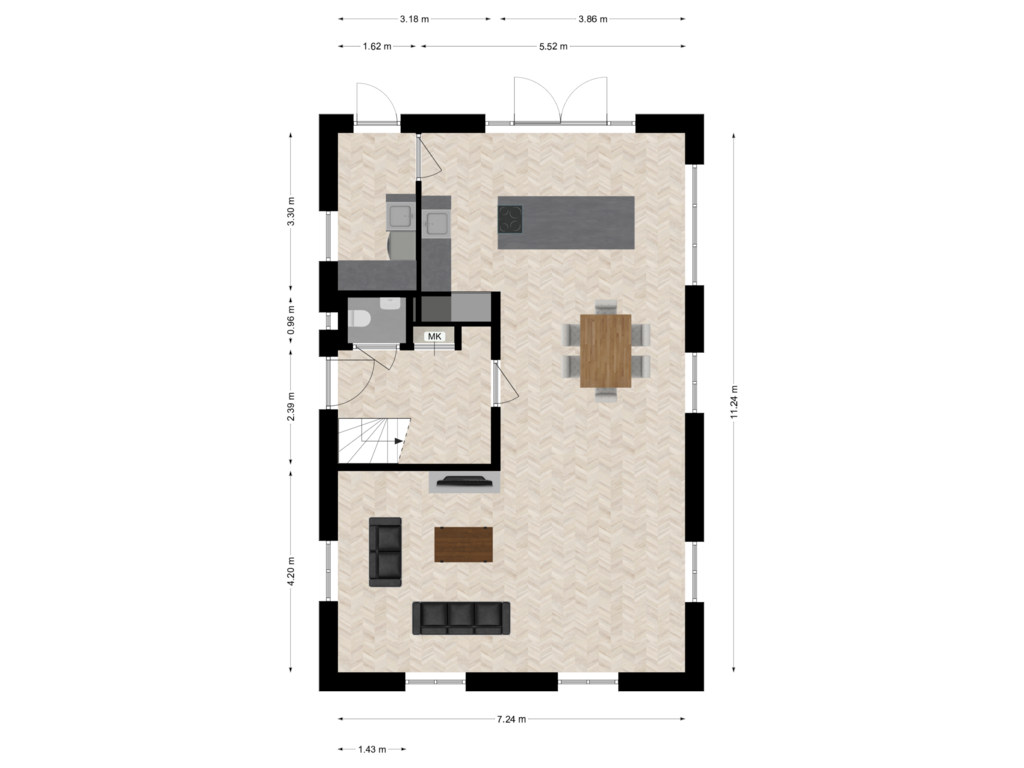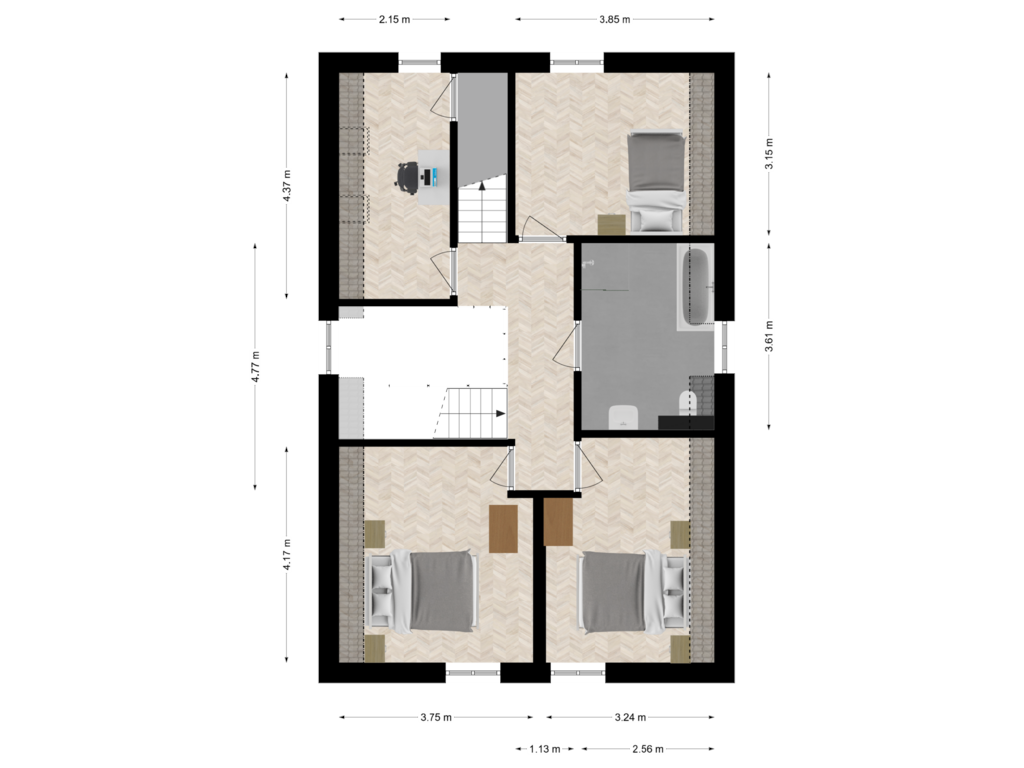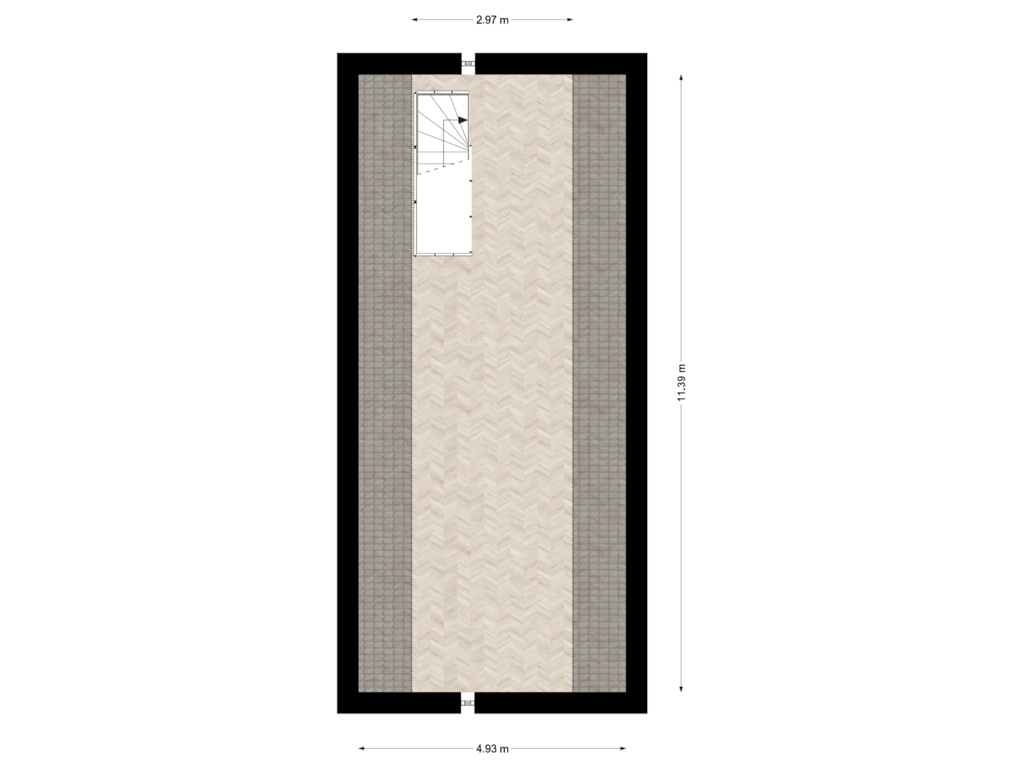This house on funda: https://www.funda.nl/en/detail/koop/huissen/huis-karstraat-karshoef-0-ong/43785547/

Karstraat 'Karshoef'6851 DM HuissenBuitengebied Huissen
€ 1,145,000 v.o.n.
Eye-catcherPrachtige Kempische villa met een royale kavel van circa 2.130 m²!
Description
Welcome to ‘Karshoef,’ a beautiful Kempen villa set on a spacious plot of approximately 2,130 m², including a charming orchard. This residence offers a perfect balance between classic architecture and contemporary living comfort. With an open floor plan on the ground floor, four spacious bedrooms on the first floor, and an attic with ample storage space, you can enjoy no less than 170 m² of living space. Karshoef combines rural charm with modern functionality in an oasis of tranquility and space amidst nature.
Project De Karshoeve
On the edge of the charming and Bourgondian Huissen lies Karshoeve, a new and exclusive residential project on the green Karstraat. Karshoeve offers a unique opportunity to live in a peaceful, rural setting surrounded by beautiful nature while still being close to all the amenities of the city.
This special project consists of two detached villas, each designed in the timeless Kempen style. The homes exude classic elegance, featuring a combination of authentic architectural elements and contemporary comfort. Both villas are situated on generous plots, with stunning views of the surrounding nature.
Plot 1 – ‘Karshoef’
With an area of approximately 2,130 m², Plot 1 provides space for an elegant home of about 170 m². The villa, oriented to the southeast, boasts a spacious garden that offers plenty of privacy and tranquility. Here, you can enjoy the rural atmosphere and the sun illuminating the garden throughout the day.
Plot 2 – ‘Schuurhoeve’
Plot 2 spans approximately 1,330 m² and accommodates a beautiful home of around 157 m². The façade of this villa faces southwest, while the large garden on the north side captures plenty of sunlight due to its size. This villa offers space, luxury, and the charm of outdoor living without compromising on comfort.
The villas are designed by KempiQ in the classic Kempen style, characterized by steep roofs covered with distinctive tiles, wooden shutters, and elegant details such as rustic dormers. The warm façade bricks, generous eaves, and porches give the homes a charming appearance. Large windows ensure plenty of natural light, while the high-quality finishes, including wooden doors and zinc gutters, provide a luxurious living experience.
Rural Living in Luxury
Karshoeve offers the ideal balance of tranquility, style, and functionality. Here, you live in a serene, green environment with all modern conveniences at your fingertips. The combination of the idyllic landscape of Huissen, the generous plots, and the luxurious finishes of the homes makes Karshoeve a unique place to call home.
More Information?
Are you interested in this beautiful home or would you like more information about the Karshoeve project? Please feel free to contact us! Although the homes are yet to be built, it is certain that this exclusive project will come to life soon. The property will be delivered through a purchase/construction agreement. We would be happy to discuss the options with you and answer all your questions.
Features
Transfer of ownership
- Asking price
- € 1,145,000 vrij op naam
- Asking price per m²
- € 6,735
- Listed since
- Status
- Available
- Acceptance
- Available in consultation
Construction
- Kind of house
- Villa, detached residential property
- Building type
- New property
- Year of construction
- 2025
- Type of roof
- Gable roof covered with roof tiles
Surface areas and volume
- Areas
- Living area
- 170 m²
- Plot size
- 2,130 m²
- Volume in cubic meters
- 600 m³
Layout
- Number of rooms
- 8 rooms (4 bedrooms)
- Number of bath rooms
- 1 bathroom and 2 separate toilets
- Bathroom facilities
- Shower
- Number of stories
- 2 stories and an attic
Energy
- Energy label
- Insulation
- Completely insulated
Exterior space
- Location
- Rural and unobstructed view
- Garden
- Surrounded by garden
Parking
- Type of parking facilities
- Parking on private property and public parking
Photos 13
Floorplans 3
© 2001-2024 funda















