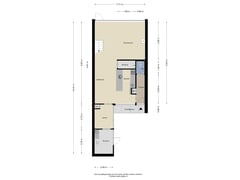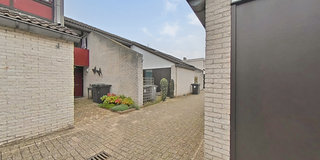Sold under reservation
Paalsteen 96852 GV HuissenZilverkamp 2e fase-Rietbaan
- 91 m²
- 136 m²
- 2
€ 339,000 k.k.
Description
Paalsteen 9 Huissen
Eindwoning met uitgebouwde woonkamer gelegen in woonwijk de Zilverkamp, gunstige ligging nabij basisscholen, winkelcentrum de Brink en het centrum van Huissen.
Indeling: Entree / hal met meterkast (4 groepen) / toilet met fontein / open keuken met plavuizenvloer / uitgebouwde woonkamer met bergkast met stookruimte (Vaillant CV anno 2016) en openhaard met gasblok / studeerkamer / berging met vaste wastafel, wasmachine aansluiting en vliering / beschutte achtertuin op het zuidwesten met veel privacy.
1e verdieping: Overloop met vide / badkamer voorzien van douchecabine en wastafelmeubel / ouderslaapkamer met toegang tot het balkon / slaapkamer met vliering en toegang tot het balkon.
* Bouwjaar 1977
* Perceeloppervlakte 136 m²
* Woonoppervlakte ca. 91 m²
* Inhoud ca. 353 m³
Bijzonderheden:
* Uitgebouwde woonkamer met openhaard;
* Dakrenovatie uitgevoerd in 2022; nieuwe dakpannen en dakisolatie;
* Zonnige achtertuin op het zuidwesten met veel privacy;
* Studeerkamer op de begane grond;
* Eindwoning gelegen aan verkeersluw hofje!
Features
Transfer of ownership
- Asking price
- € 339,000 kosten koper
- Asking price per m²
- € 3,725
- Listed since
- Status
- Sold under reservation
- Acceptance
- Available in consultation
Construction
- Kind of house
- Single-family home, corner house
- Building type
- Resale property
- Year of construction
- 1977
- Specific
- Partly furnished with carpets and curtains
- Type of roof
- Gable roof covered with roof tiles
Surface areas and volume
- Areas
- Living area
- 91 m²
- Other space inside the building
- 8 m²
- Exterior space attached to the building
- 7 m²
- Plot size
- 136 m²
- Volume in cubic meters
- 353 m³
Layout
- Number of rooms
- 4 rooms (2 bedrooms)
- Number of bath rooms
- 1 bathroom and 1 separate toilet
- Bathroom facilities
- Shower and washstand
- Number of stories
- 2 stories and a loft
- Facilities
- Skylight and optical fibre
Energy
- Energy label
- Insulation
- Roof insulation and insulated walls
- Heating
- CH boiler and fireplace
- Hot water
- CH boiler and electrical boiler
- CH boiler
- Vaillant Ecotec Plus (gas-fired combination boiler from 2016, in ownership)
Cadastral data
- HUISSEN H 987
- Cadastral map
- Area
- 136 m²
- Ownership situation
- Full ownership
Exterior space
- Location
- Alongside a quiet road and in residential district
- Garden
- Back garden
- Back garden
- 39 m² (7.00 metre deep and 5.50 metre wide)
- Garden location
- Located at the southwest
- Balcony/roof terrace
- Balcony present
Storage space
- Shed / storage
- Attached brick storage
- Facilities
- Electricity
Parking
- Type of parking facilities
- Public parking
Want to be informed about changes immediately?
Save this house as a favourite and receive an email if the price or status changes.
Popularity
0x
Viewed
0x
Saved
14/11/2024
On funda







