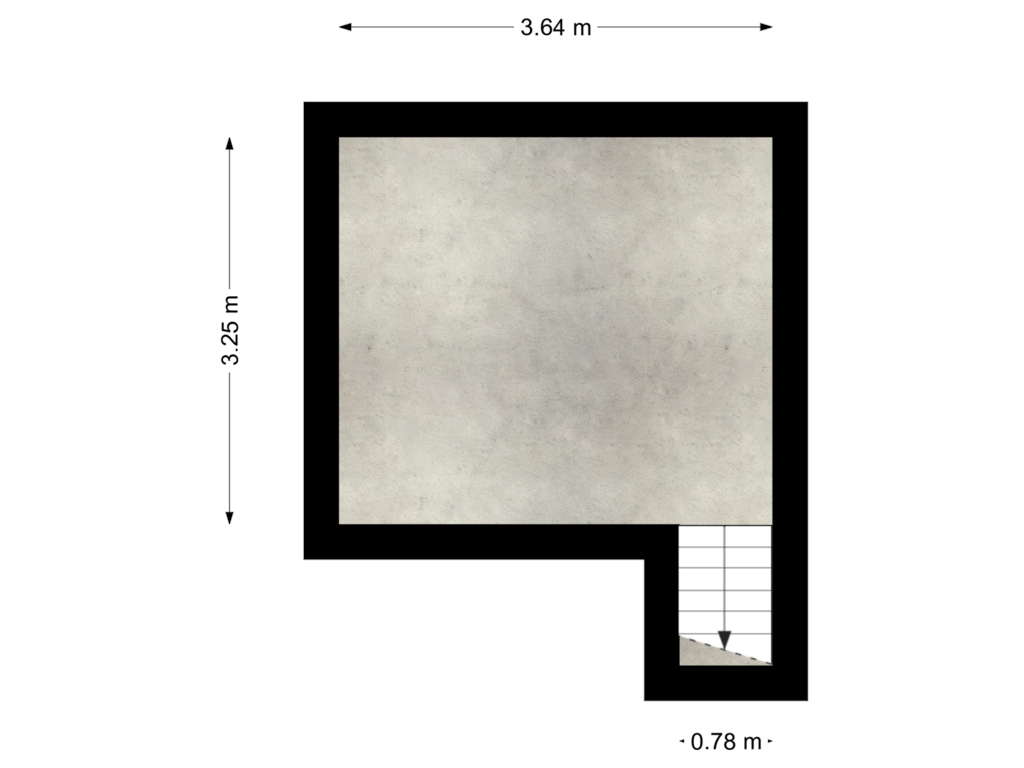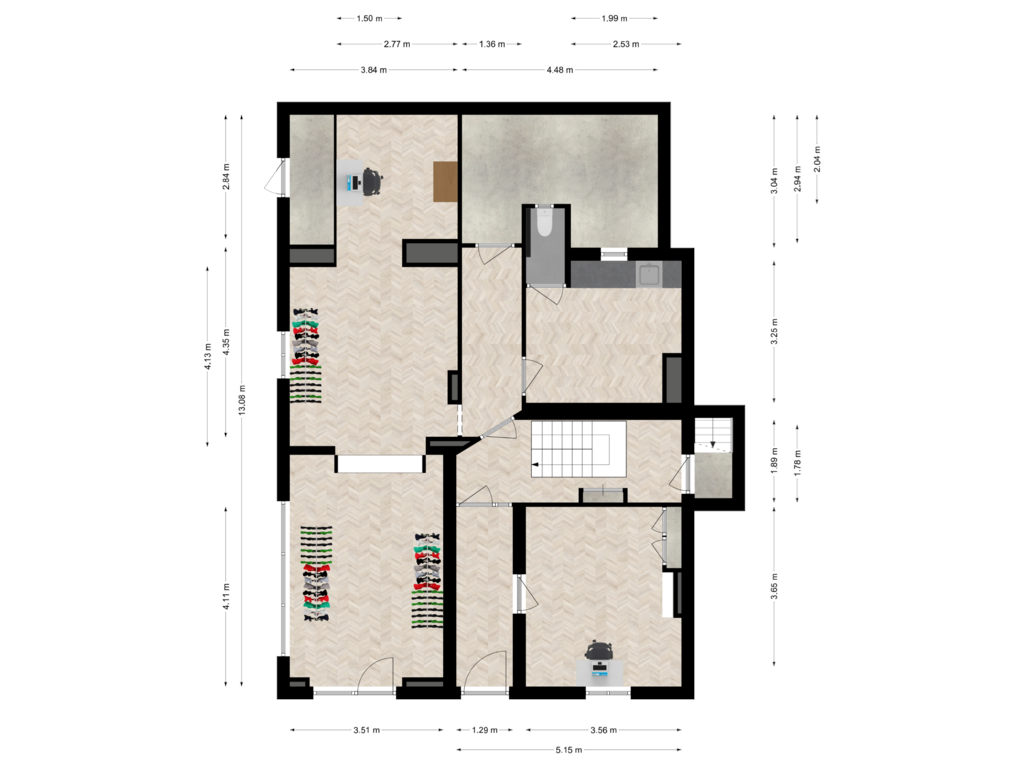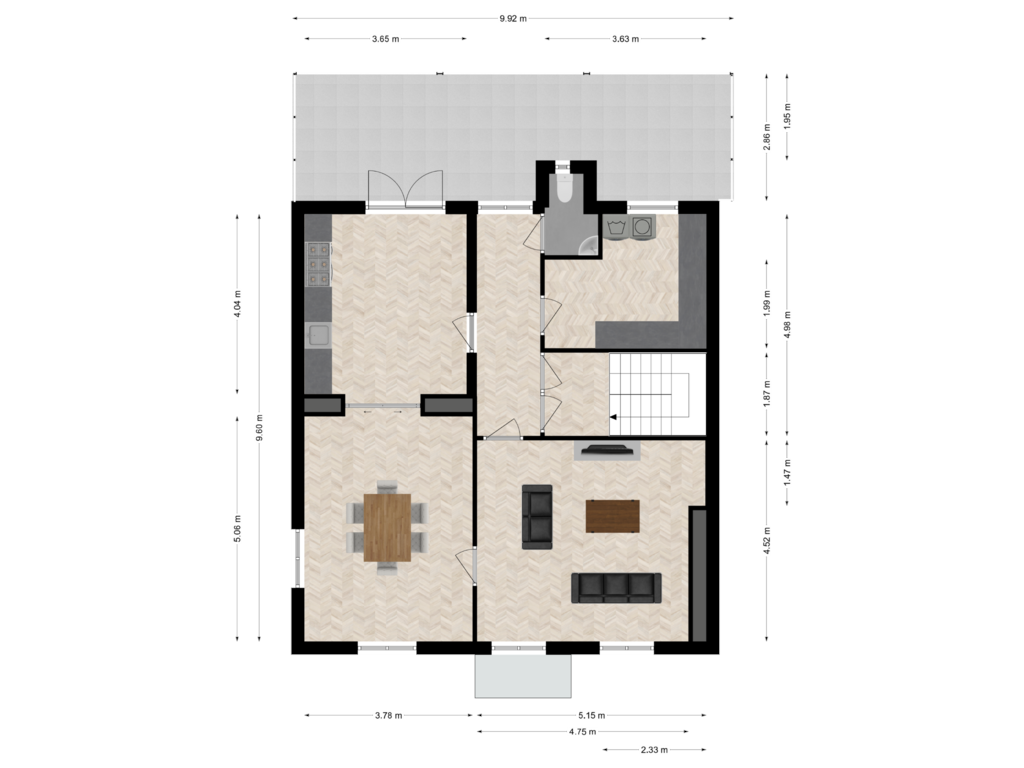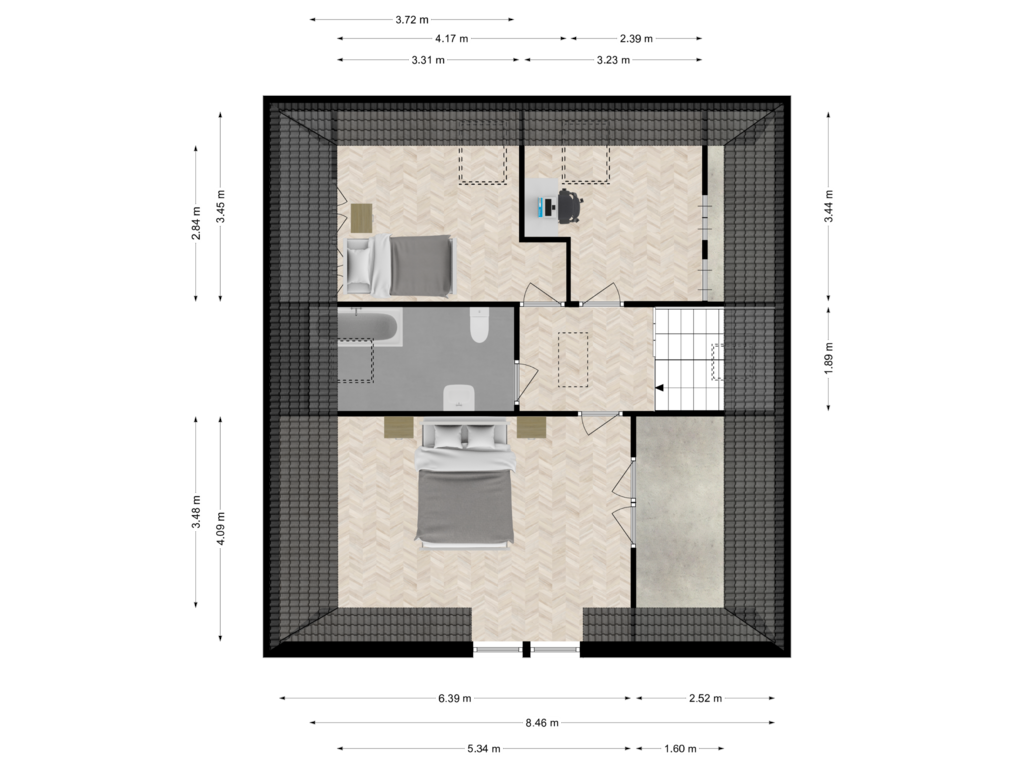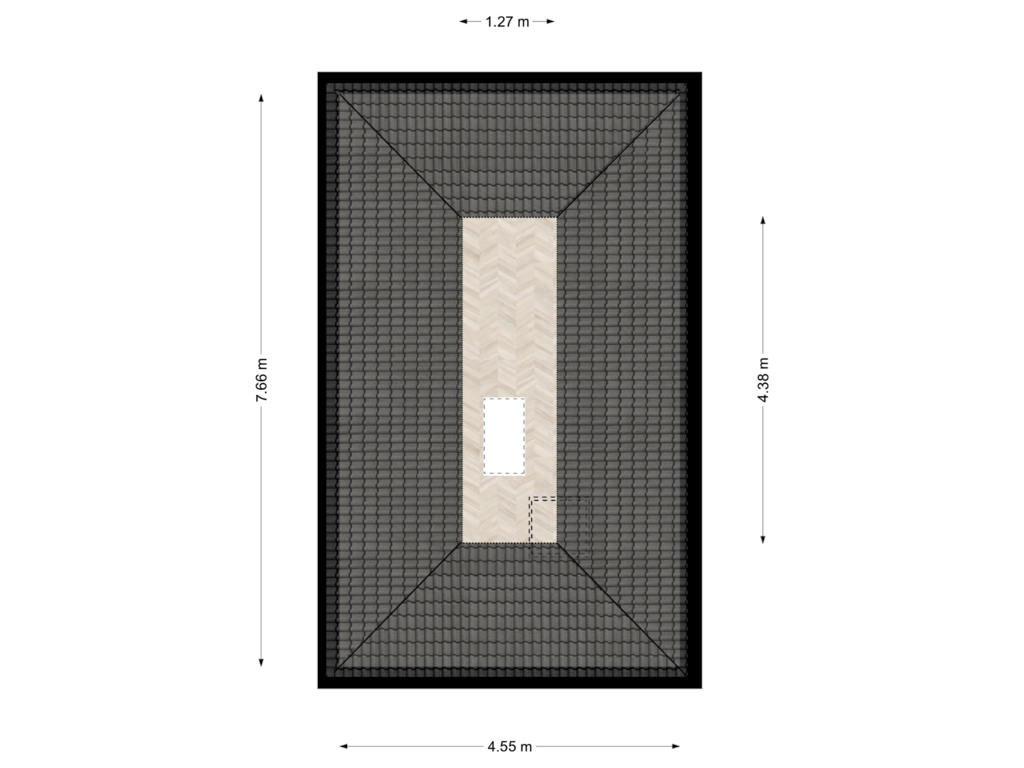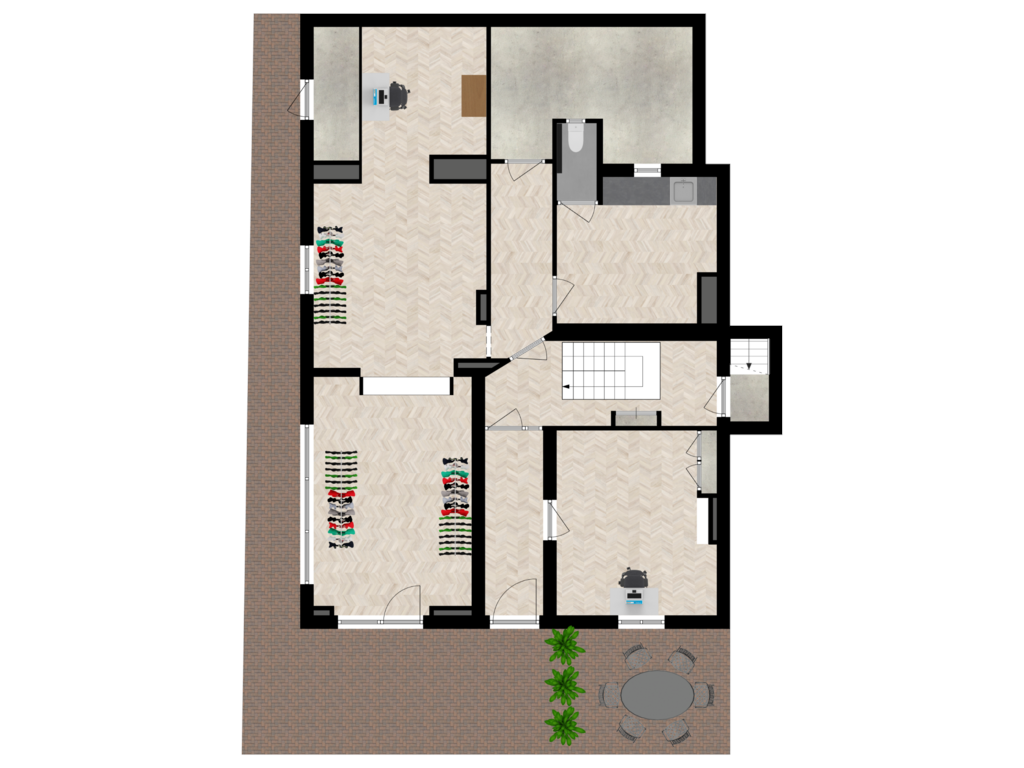This house on funda: https://www.funda.nl/en/detail/koop/huissen/huis-vierakkerstraat-15/89863441/

Vierakkerstraat 156851 BA HuissenCentrum Huissen
€ 695,000 k.k.
Eye-catcherMarkant herenhuis uit 1886 met winkelruimte midden in het centrum!
Description
Striking mansion from 1886 with retail space in the bustling center of Huissen! This beautifully designed, historically very rich mansion on the corner of Vierakkerstraat and Doelenstraat is unique. The entrance and the beautiful facade with the characteristic balcony radiate grandeur. Living here can be fantastically combined with, for example, a shop, office or practice at home. The impressive living area of ??approximately 248 m² contains a wealth of original features. Discover this house from basement to roof: shop with pantry, front room, stylish entrance, hall and staircase, kitchen with dining room en-suite, living room with balcony, private roof terrace, three bedrooms, bathroom, storage room and attic.
In the middle of the cozy center, this unique house is naturally surrounded by all necessary facilities within walking and cycling distance: a varied range of shops, cozy restaurants and cafes, supermarket, bus stops, childcare, various schools, sports fields and medical facilities. The historically rich town of Huissen, with a village character, is centrally located between Arnhem & Nijmegen. The national (highway) road network (A12, A15, A50 & A325) is easily accessible by car.
Layout
Ground floor: natural stone steps to the monumental front door. Central entrance with original floor and doorbell, tiled paneling and door to the ground floor front room. This front room is furnished with the original wooden interior shutters, partly concealed built-in wardrobe space and the original natural stone mantelpiece and fireplace. From the entrance, an original door - with engraved and colored glass - leads to the central hall. Here is the stairwell, space for a wardrobe, meter cupboard and door to the basement. Door to the retail space on the left of the building. This shopping area covers the full depth of the building and is divided into three parts; the entrance with large windows on the side, the slightly raised part and the rear part with the cash register and counter. The pantry is located behind the stairwell. There is a simple kitchen layout and the central heating boiler (Remeha Avanta 28c, 2009) is located in the original fireplace for the shop space and pantry. Door to the simply furnished toilet. Behind the pantry and the toilet there is a large storage space. In the vaulted cellar, in addition to provision and storage space, there is a location for an electric boiler (Daalderop) for the hot water supply in the front room and the shop area.
First floor: staircase with landing (with original fixed cupboard wall with panel doors) to the landing. French doors to the hall with window and doors to the living room, kitchen, utility room and toilet (with corner fountain and toilet window). The living room at the front has French doors to the balcony and a door to the dining room next to it. The spacious dining room, with an ornate ceiling, has windows to the front and sides and en-suite doors to the spacious kitchen. The popular cooking area offers access to the spacious roof terrace through sliding doors. The cooking area is equipped with a dishwasher, natural stone worktop with sink, drawers and shelves and a wide 6-burner gas stove with oven underneath and an extractor fan. There is room for a separate fridge/freezer combination and storage space is available in the upper cabinets above the suite doors. The large utility room, with a window to the roof terrace, has a spacious kitchen layout with a sink in the natural stone worktop, plenty of storage space and connections for a washing machine and dryer.
The spacious terrace (approx. 28 m²) at the rear offers a lot of privacy and is equipped with electrically operated screens. There is an outdoor shower, electricity and lighting.
Second floor: Staircase with platform and large skylight to the landing with access to the attic. At the front, the spacious master bedroom has two doors to a deep walk-in closet and a bay window at the front. The second and third bedrooms at the rear both have a large skylight to the rear and storage space behind the knee bulkhead. With a skylight to the side, the spacious bathroom is equipped with a toilet, shower-in-bath and sink with mirror and shelf.
Attic: the attic is where the central heating boiler (Remeha Avanta, 2020, property) is located for heating and hot water on the first and second floor and the inverter for the solar panels (18). A skylight provides natural light.
Particularities
This stately home from 1886 has a rich history and had many residents and guests. Many of the original elements have been preserved, such as the high ceilings - partly with decorative moldings and ceiling roses, high skirting boards, panel doors with architraves, the characteristic staircase with cast iron bars and wooden railing, fireplaces, interior shutters, the unique balcony and the vaulted cellar. Heating and hot water are provided by two central heating boilers and electric heating. There is air conditioning in the store. Part of the house has double glazing, the roof has insulation and there are 18 solar panels on the roof (energy label D). The original French doors in the original rear facade are still present.
Usable living area: approx. 248 m²
Other indoor space: approx. 33 m²
Building-related outdoor space: approx. 29 m²
House volume: approx. 1,125 m³
Plot area: 155 m²
Asking price: € 695,000 B.c.
Acceptance in consultation
Features
Transfer of ownership
- Asking price
- € 695,000 kosten koper
- Asking price per m²
- € 2,802
- Original asking price
- € 750,000 kosten koper
- Listed since
- Status
- Available
- Acceptance
- Available in consultation
Construction
- Kind of house
- Mansion, corner house
- Building type
- Resale property
- Year of construction
- 1886
- Type of roof
- Hipped roof covered with roof tiles
Surface areas and volume
- Areas
- Living area
- 248 m²
- Other space inside the building
- 33 m²
- Exterior space attached to the building
- 29 m²
- Plot size
- 155 m²
- Volume in cubic meters
- 1,125 m³
Layout
- Number of rooms
- 7 rooms (4 bedrooms)
- Number of bath rooms
- 1 bathroom and 2 separate toilets
- Bathroom facilities
- Shower, bath, toilet, and sink
- Number of stories
- 3 stories, a loft, and a basement
- Facilities
- Air conditioning, outdoor awning, skylight, flue, and solar panels
Energy
- Energy label
- Insulation
- Roof insulation, double glazing and mostly double glazed
- Heating
- CH boiler, electric heating and possibility for fireplace
- Hot water
- CH boiler
- CH boiler
- 2x Remeha Avanta 35c, 2015 en 2020 (gas-fired combination boiler from 2020, in ownership)
Cadastral data
- HUISSEN I 1152
- Cadastral map
- Area
- 155 m²
- Ownership situation
- Full ownership
Exterior space
- Location
- Sheltered location and in centre
- Garden
- Sun terrace
- Sun terrace
- 28 m² (2.86 metre deep and 9.92 metre wide)
- Garden location
- Located at the northwest
- Balcony/roof terrace
- Roof terrace present and balcony present
Parking
- Type of parking facilities
- Public parking
Photos 35
Floorplans 6
© 2001-2025 funda



































