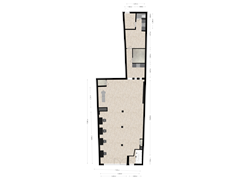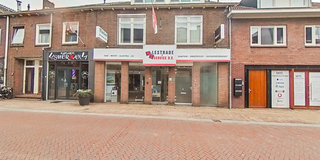Vierakkerstraat 55-EN 55A6851 BD HuissenCentrum Huissen
- 282 m²
- 142 m²
- 3
€ 725,000 k.k.
Eye-catcherUitstekend onderhouden winkelruimte met bovenwoning en terras!
Description
Here, living and working come together optimally; Excellently maintained retail space with ditto two-storey upstairs apartment and terrace in the center of Huissen! The retail space, currently in operation as a beauty salon, with an area of ??approximately 129 m², blends beautifully with the very attractively furnished and excellently maintained upstairs apartment (approx. 150 m² living space) with spacious living room, large kitchen/diner, terrace, stylish staircase, three bedrooms and bathroom above. The zoning plan for center purposes applies to this object.
This combination property is located in a fantastic location in the middle of the historically rich, Burgundian city center of Huissen. Surrounded by many other shops, restaurants, cafes, supermarkets and the weekly market, it is buzzing with life. Of course, other facilities such as public transport, shelter, schools and medical facilities are also available within walking distance, as are the dike and its floodplains and the ferry between Huissen and Loo. Neighboring cities Arnhem and Nijmegen and the national road network are easily accessible from here.
Layout
Ground floor shopping area: an approximately 4.5 meter wide front with entrance to the open retail space with an area of ??approximately 129 m². With a high-quality PVC floor, security system, (warm/cold) air curtain, and lighting on rail, the room is carefully and modernly furnished. Directly to the right is a fixed cupboard with meter/fuse box for the entire building, directly to the left, fiber optic cable connection and hatch to water meter. At the back of the room is a fixed cupboard with connection points for cable/internet. Walk through to two work spaces (one with sink) and the pantry (with kitchen unit and sink with hot and cold water) and the toilet. Storage room with door to the back and installation location of the central heating boiler (Remeha Kombi Kompakt HRE 24/18, 2012) for this floor.
Ground floor upstairs apartment: to the right of the shopping area, your own front door to the entrance/hall with storage space under the stairs. At the back, the stairs to the terrace and the upstairs apartment can be reached via a lockable gate with a courtyard, shared with some neighbors.
Upstairs first floor: landing/hall with window to the front, room for a wardrobe and door to the living room. Spacious living room, tastefully decorated with room for two lounge/sitting areas, door to the stairwell and attractive en-suite stained glass doors to the kitchen/diner at the rear. Many windows look out over the roof terrace and the church tower from the large kitchen-diner. This bright room is also tastefully decorated, has French doors to the roof terrace and is equipped with a custom-made niche for television and air conditioning. The cooking area, designed in a classic country style, is generously equipped with a dishwasher, beautiful extractor hood, luxurious 6-burner gas stove with two ovens underneath (Boretti), under-counter refrigerator, sink and plenty of storage space in the drawers and cupboards. Stained glass door to the indoor utility room with connections for washing machine and dryer, space for an extra refrigerator and/or freezer and space for the central heating boiler (Remeha Avanta 35c, 2019). Door to the central and impressive staircase, which is pleasantly light through the large glass skylight and has storage space under the staircase and a door to the toilet (with both a wall-mounted toilet and urinal).
Upstairs, second floor: elegant staircase with two platforms to the landing, doors to the three bedrooms and the bathroom. The master bedroom looks out to the church tower at the rear and is equipped with air conditioning. Next to it, the large bathroom is tastefully decorated with alternating natural stone floor and wall tiles and sleek wall finishing (stuc-o-mat). The design opted for a walk-in shower (with hand shower and built-in rain shower, handy niches and drain), wall-mounted toilet and wide ceramic sink. Both the second and third bedrooms are located at the front and both have a window in the dormer window. The third bedroom is currently used as a walk-in closet.
Particularities
This combined residential and retail building was originally built in 1930. The property has been well maintained and modernized in a particularly tasteful manner with an eye for detail. In the upstairs apartment, a classic and stylish finish has been chosen with stained glass doors and panel doors, high skirting boards, architraves, decorative molded ceilings with ceiling roses and alternating maintenance-friendly PVC floors and soft carpeting as a floor finish. In the sanitary areas, tightly plastered walls (stuc-o-mat) have been used (largely). In the shopping area, a beautiful wall finish and light ceiling finish and wear-resistant PVC floor were chosen. The front of the store can also be closed off with a solid metal roller blind.The upstairs apartment has energy label D, the retail space has energy label A++. The zoning plan 'Kom Huissen' applies; check the possibilities for this object.
Usable area for retail & living: approx. 282 m²
Shop & living volume: approx. 1,020 m³
Plot area: 142 m²
Asking price: €725,000 b.c.
Acceptance in consultation
Features
Transfer of ownership
- Asking price
- € 725,000 kosten koper
- Asking price per m²
- € 2,571
- Listed since
- Status
- Available
- Acceptance
- Available in consultation
Construction
- Kind of house
- Single-family home, row house
- Building type
- Resale property
- Year of construction
- 1930
- Type of roof
- Combination roof covered with asphalt roofing
Surface areas and volume
- Areas
- Living area
- 282 m²
- Plot size
- 142 m²
- Volume in cubic meters
- 1,020 m³
Layout
- Number of rooms
- 5 rooms (3 bedrooms)
- Number of bath rooms
- 1 bathroom and 2 separate toilets
- Bathroom facilities
- Walk-in shower, toilet, underfloor heating, and sink
- Number of stories
- 3 stories
- Facilities
- Air conditioning and optical fibre
Energy
- Energy label
- Insulation
- Roof insulation and double glazing
- Heating
- CH boiler and partial floor heating
- Hot water
- CH boiler
- CH boiler
- Remeha Kombi Kompakt 2012, Remea Avanta, (gas-fired combination boiler from 2019, in ownership)
Cadastral data
- HUISSEN I 1800
- Cadastral map
- Area
- 142 m²
- Ownership situation
- Full ownership
Exterior space
- Location
- Sheltered location and in centre
- Garden
- Sun terrace
- Balcony/roof terrace
- Roof terrace present
Parking
- Type of parking facilities
- Public parking
Commercial property
- Retail space
- (built-in)
Want to be informed about changes immediately?
Save this house as a favourite and receive an email if the price or status changes.
Popularity
0x
Viewed
0x
Saved
20/03/2024
On funda







