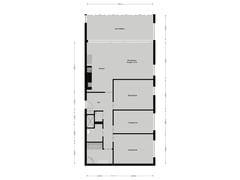Sold under reservation
De Regentesse 811273 JZ HuizenHuizermaat Zuid
- 111 m²
- 3
€ 595,000 k.k.
Description
*this text has been translated using google translate*
GENERAL INFORMATION
In apartment building “Barones” on the seventh floor well maintained 4-room apartment with spacious terrace (approx. 25 m²) and views of the courtyard and the Gooimeer.
The apartment complex has two elevators, the apartment has a separate storage room in the basement and private parking in the closed parking garage.
Access to the apartment is through a central hall with doorbells, videophone system, elevator system and staircase. You can park your car in the enclosed parking garage.
The apartment building is excellently cared for, well insulated and offers you living comfort and security. At the rear of the building is the common park garden.
The perfect location near the stores of the shopping center Oostermeent, the City Park, the bus stop and roads make it complete.
LAYOUT
Entrance, spacious hall with wardrobe space, meter cupboard, toilet with hand basin, large storage room with preparation for washing machine, dryer and central heating boiler, 3 spacious bedrooms (approximately 16m², 13m² and 16m²) 1 of which has 2 separate very spacious closets, bathroom with shower, bathtub, sink with cabinet.
The living room is spacious and bright and has a wide glass sliding door that provides access to the spacious enclosed terrace. Glass doors can be opened with a harmonica system.
The open kitchen is equipped with the various appliances, such as: a new induction hob, extractor hood, dishwasher, refrigerator, freezer and combi microwave/oven.
In short: a comfortable and bright apartment right near the stores and with good insulation. Definitely worth your visit!
SPECIAL FEATURES
> Living area of 111m² BBMI measured;
> 3 bedrooms;
> Spacious balcony facing northeast;
> Built in 2008;
> Ideal location directly near stores, bus stop and arterial roads to A27;
> Boiler from 2024;
> Service costs € 245,19 (incl. water deposit) + garden € 24,- and garage € 10,-.
Acceptance: in consultation
Features
Transfer of ownership
- Asking price
- € 595,000 kosten koper
- Asking price per m²
- € 5,360
- Listed since
- Status
- Sold under reservation
- Acceptance
- Available in consultation
- VVE (Owners Association) contribution
- € 279.19 per month
Construction
- Type apartment
- Upstairs apartment (apartment)
- Building type
- Resale property
- Year of construction
- 2008
- Type of roof
- Flat roof covered with asphalt roofing
Surface areas and volume
- Areas
- Living area
- 111 m²
- Exterior space attached to the building
- 22 m²
- External storage space
- 18 m²
- Volume in cubic meters
- 350 m³
Layout
- Number of rooms
- 4 rooms (3 bedrooms)
- Number of bath rooms
- 1 bathroom and 1 separate toilet
- Bathroom facilities
- Shower, double sink, and bath
- Number of stories
- 1 story
- Located at
- 7th floor
- Facilities
- Mechanical ventilation
Energy
- Energy label
- Insulation
- Double glazing
- Heating
- CH boiler
- Hot water
- CH boiler
- CH boiler
- Intergas HRE 28-24A (gas-fired from 2024, in ownership)
Cadastral data
- HUIZEN C 10922
- Cadastral map
- Ownership situation
- Full ownership
- HUIZEN C 10921
- Cadastral map
- Ownership situation
- Full ownership
Exterior space
- Location
- In residential district
- Balcony/roof terrace
- Balcony present
Storage space
- Shed / storage
- Built-in
- Facilities
- Electricity
Garage
- Type of garage
- Parking place
Parking
- Type of parking facilities
- Public parking
VVE (Owners Association) checklist
- Registration with KvK
- Yes
- Annual meeting
- Yes
- Periodic contribution
- Yes (€ 279.19 per month)
- Reserve fund present
- Yes
- Maintenance plan
- Yes
- Building insurance
- Yes
Want to be informed about changes immediately?
Save this house as a favourite and receive an email if the price or status changes.
Popularity
0x
Viewed
0x
Saved
12/12/2024
On funda






