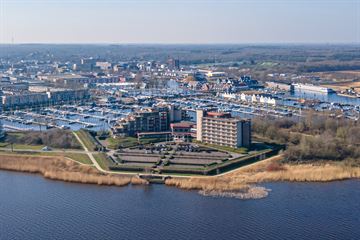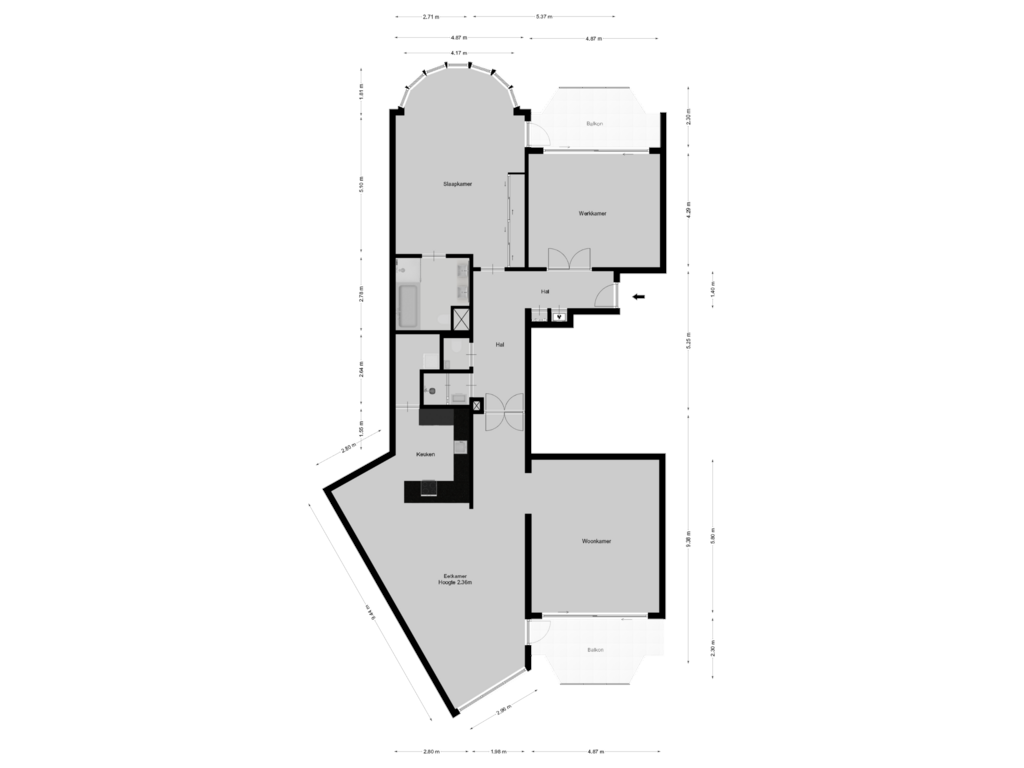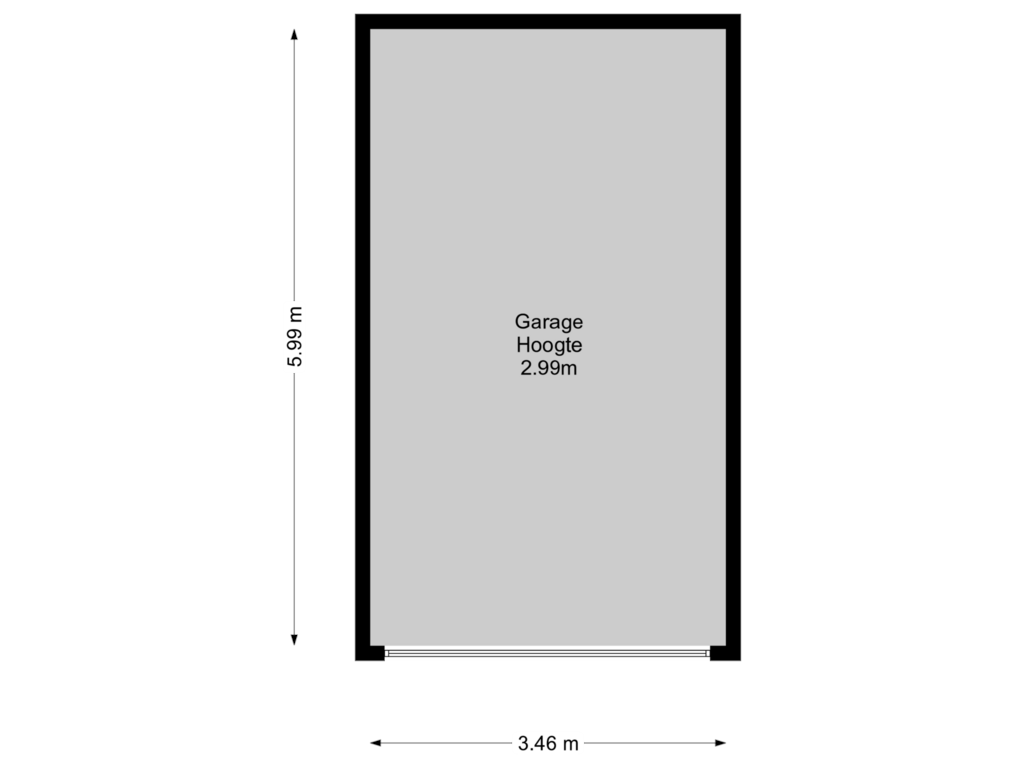This house on funda: https://www.funda.nl/en/detail/koop/huizen/appartement-labradorstroom-101/43761632/

Labradorstroom 1011271 DE HuizenGooierhoofd
€ 949,000 k.k.
Description
**This text has been automatically translated by Google translate **
IN GENERAL
Luxury, comfort, safety and an oasis of peace are the main features of living on the water in this beautiful recently renovated spacious apartment of no less than 171 m². The apartment has a lovely sheltered balcony at the front (morning sun) and a lovely sheltered balcony at the rear (afternoon and evening sun). The apartment is located on the 1st floor and is part of the "service apartments Gooierhoofd" complex. From the apartment you have a beautiful view over the Gooimeer and the marina.
Location and facilities
Huizen, Haven van 't Gooi is a surprising municipality in the green, leafy Gooi. Particularly because of its location on the water and the history that is intertwined with it. In recent decades, Huizen has developed into a modern place on the Gooimeer with several marinas, a pleasant shopping center and restaurants. The complex is located a stone's throw from the old harbor and the Nautical Quarter. In addition, it is a short distance from the Zomerkade with boulevard, restaurants and the surfing beach, various shopping centers, various sports clubs, the cinema in the Graaf Wichman and the old village center.
Accessibility
The complex is located just 10 minutes by car from the entrance to the A27 and A1 highways, so you can reach the cities of Amsterdam, Utrecht and Amersfoort within half an hour. Public transport is also well organised. The recently expanded bus station is within walking distance. The surrounding villages of Laren and Blaricum can be easily reached by car or bicycle.
Safety
The apartment complex and its location offer you a lot of privacy and security. Access to the complex is via a dead-end lane. There is an (electrically) operated entrance gate that is closed in the evening. There is a very spacious and attractive parking lot, but you also have access to your indoor (private and closed) parking garage, which is of course electrically operated. Through this indoor parking garage you can board the elevator that takes you directly to your front door or you can walk via the luxurious stairwell. You can also use the access through the front door, which is also for your guests. The entrance door is completely safe and can be controlled remotely via your mobile phone.
When you then enter the spacious apartment, you will be embraced by a particularly pleasant feeling. A feeling of luxury where peace and tranquility predominate, ideal as a home base in a busy life, or as a perfect haven to enjoy every day.
APARTMENT LAYOUT
Entrance, L-shaped corridor followed by the various rooms. On the harbor side is the living room with access to the balcony (southwest), which is in open connection with the very spacious kitchen/diner. The U-shaped layout of the kitchen is equipped with built-in appliances, namely a refrigerator, induction hob, extractor hood, dishwasher and combination oven-microwave, utility room with connection for washing equipment and space for a separate freezer.
You enter the master bedroom through the pivot doors through the hallway with the option for your art collection. Truly a bedroom with allure and panoramic views of the Gooimeer. Followed by the brand new and very beautifully designed bathroom with walk-in shower, bath, toilet, washbasin with 2 wash basins and mirror with lighting. The balcony (northeast) is accessible via this bedroom. This room also has air conditioning. The 2nd bedroom is also a nice size, currently used as an office and has sliding doors to the balcony.
The guest toilet and the 2nd bathroom with walk-in shower and washbasin can be reached via the hallway. The central heating boiler is located in a separate cupboard (Ferroli, 2022). The closed garage box is located in the basement of the complex. The entire apartment has a solid wooden floor, Modular lighting system, connections for the Sonos system, everything can be controlled via the Home Tablet (Domotica) or mobile.
SPECIAL FEATURES
> Very nice apartment of 171 m² with two balconies
> Recently renovated, 2 bedrooms, 2 bathrooms
> Own closed garage in the basement
> Service costs € 344.53 per month excluding advance heating costs
> Service costs (former) hotel service € 125 per month;
> Electrically and mobile-operated entrance gate is closed in the evening.
> Mail delivery to your own letterbox in the stairwell
> Newspaper delivery to the front door
> Waste collection service at the door if desired
> Window cleaning possible through VVE
> Caretaker is present
Features
Transfer of ownership
- Asking price
- € 949,000 kosten koper
- Asking price per m²
- € 5,550
- Service charges
- € 345 per month
- Listed since
- Status
- Available
- Acceptance
- Available in consultation
- VVE (Owners Association) contribution
- € 0.00 per month
Construction
- Type apartment
- Apartment with shared street entrance (apartment)
- Building type
- Resale property
- Year of construction
- 1995
- Type of roof
- Flat roof covered with asphalt roofing
Surface areas and volume
- Areas
- Living area
- 171 m²
- Exterior space attached to the building
- 17 m²
- External storage space
- 21 m²
- Volume in cubic meters
- 519 m³
Layout
- Number of rooms
- 4 rooms (2 bedrooms)
- Number of bath rooms
- 2 bathrooms and 1 separate toilet
- Bathroom facilities
- 2 showers, double sink, bath, toilet, and sink
- Number of stories
- 1 story
- Located at
- 1st floor
- Facilities
- Air conditioning, outdoor awning, smart home, and mechanical ventilation
Energy
- Energy label
- Insulation
- Double glazing and completely insulated
- Heating
- Communal central heating, CH boiler and complete floor heating
- Hot water
- CH boiler
- CH boiler
- Ferroli (gas-fired combination boiler from 2022, in ownership)
Cadastral data
- HUIZEN C 9175
- Cadastral map
- Ownership situation
- Full ownership
- HUIZEN C 9175
- Cadastral map
Exterior space
- Location
- Alongside a quiet road, along waterway, alongside waterfront, sheltered location and unobstructed view
- Balcony/roof terrace
- Balcony present
Storage space
- Shed / storage
- Storage box
- Facilities
- Electricity
Garage
- Type of garage
- Garage and underground parking
- Capacity
- 1 car
- Facilities
- Electricity
Parking
- Type of parking facilities
- Parking on gated property and parking garage
VVE (Owners Association) checklist
- Registration with KvK
- Yes
- Annual meeting
- Yes
- Periodic contribution
- Yes (€ 0.00 per month)
- Reserve fund present
- Yes
- Maintenance plan
- Yes
- Building insurance
- Yes
Photos 40
Floorplans 2
© 2001-2024 funda









































