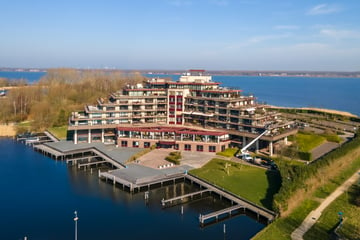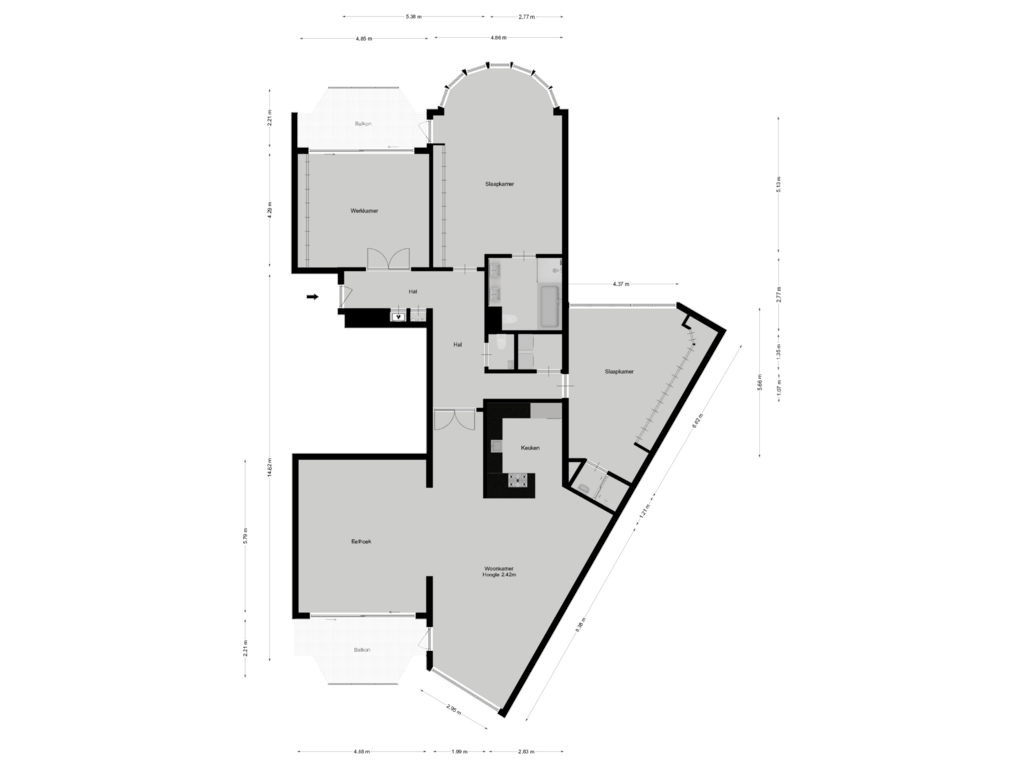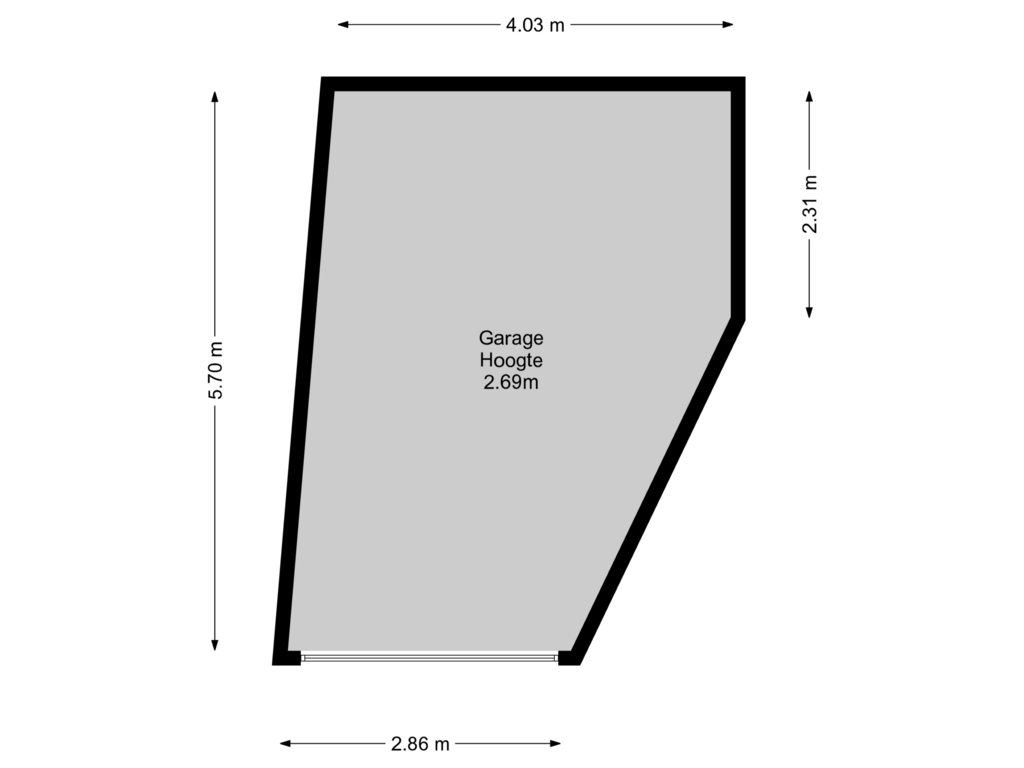This house on funda: https://www.funda.nl/en/detail/koop/huizen/appartement-labradorstroom-141/43508428/

Labradorstroom 1411271 DE HuizenGooierhoofd
€ 995,000 k.k.
Description
*this text has been translated using google translate*
IN GENERAL
Extremely spacious and luxurious apartment of almost 200 m² and two terraces at the front and rear of the apartment. The location on the fifth floor is pleasant, as the view on this floor is guaranteed and gives a feeling of freedom and space. The view over the harbor of Huizen is sunny (south) and you can enjoy the mooring and departing boats in peace and quiet.
LOCATION
Hotel Newport is being converted into an apartment complex and a small-scale new hotel is also being built in the form of the apartment wings. The current plans state that a boutique hotel will be built here with various facilities including a manned reception, a restaurant and various wellness facilities.
Parking is arranged ecologically. That means parking like now, but with a roof of succulents and moss on top, the advantage of this is no visible cars. In short, optimal the appearance of peace and nature around you.
Central location near the old village center with a pleasant shopping center and a wide range of shops, restaurants and sports facilities. With the villages of Laren and Blaricum a few kilometers away.
LAYOUT
Entrance with spacious lobby and guest toilet. The wonderfully bright living room (with air conditioning) with underfloor heating under a beautiful light wooden floor offers a very beautiful view over the harbor. You reach the terrace through a large sliding door or side door. The open kitchen is equipped with various built-in appliances (dishwasher, induction hob, wine cabinet, microwave/oven and large refrigerator). Adjacent is the dining area and a second sitting area with a view over the harbor.
The master bedroom with a view over the Gooimeer has a cupboard wall and provides access to the bathroom with shower, double sink with furniture and toilet. The second bedroom also has an adjacent bathroom which is equipped with a shower and washbasin. The third room is currently used as an office and, like the master bedroom, has a fantastic view over the Gooimeer. The office provides access to the sunny terrace at the rear (evening sun).
A pantry area with storage space and connections for washing machine, dryer, etc. is also accessible from the hall.
PARKING AND STORAGE
In the basement there is a closed, spacious parking space and storage room in the closed parking garage, accessible by elevator. A separate storage cupboard on the ground floor is also part of the apartment.
PARTICULARITIES
> Extremely spacious apartment with parking garage, luxurious and in perfect condition;
> The 2 balconies, located on the south and northwest, offer a place to enjoy this special view everywhere;
> Entrance via the central lobby and via the parking garage;
> Service costs €345 per month excluding advance heating costs;
> Service costs (former) hotel service € 125 per month;
> Active homeowners' association;
> Your guests report via a video intercom system;
> The electrically operated entrance gate is closed in the evening and can be opened from your mobile phone from home.
Huizen, Port of 't Gooi
Huizen is a surprising municipality in the green, leafy Gooi. Particularly because of its location on the water and the history that is intertwined with it. In recent decades, Huizen has developed into a modern city on the Gooimeer with several marinas, a pleasant shopping center and restaurants.
Eat Drink
There are excellent restaurants in the catering establishments at the Oude Haven and the Nautical Quarter. You can also visit various restaurants and cafes in the Oude Dorp. At the modern entertainment center De Graaf Wichman you can have fun in all kinds of ways and have a bite to eat. You will find a restaurant, pizzeria, an Irish pub, an ice cream café and a cafeteria. Huizen's library, cinema and bowling alley are also located there. Finally, you can quench your thirst and eat at numerous restaurants and cafes along the Zomerkade, the surfing beach of Huizen.
Features
Transfer of ownership
- Asking price
- € 995,000 kosten koper
- Asking price per m²
- € 5,051
- Service charges
- € 345 per month
- Listed since
- Status
- Available
- Acceptance
- Available in consultation
Construction
- Type apartment
- Apartment with shared street entrance (apartment)
- Building type
- Resale property
- Year of construction
- 1997
- Type of roof
- Flat roof
Surface areas and volume
- Areas
- Living area
- 197 m²
- Exterior space attached to the building
- 17 m²
- External storage space
- 22 m²
- Volume in cubic meters
- 598 m³
Layout
- Number of rooms
- 4 rooms (3 bedrooms)
- Number of bath rooms
- 2 bathrooms and 1 separate toilet
- Bathroom facilities
- 2 showers, double sink, toilet, and washstand
- Number of stories
- 1 story
- Located at
- 5th floor
- Facilities
- Air conditioning, outdoor awning, elevator, mechanical ventilation, and sliding door
Energy
- Energy label
- Insulation
- Double glazing and completely insulated
- Heating
- Communal central heating and CH boiler
- Hot water
- CH boiler
- CH boiler
- Gas-fired combination boiler
Cadastral data
- HUIZEN C 9175
- Cadastral map
- Ownership situation
- Full ownership
- HUIZEN C 9175
- Cadastral map
- Ownership situation
- Full ownership
Exterior space
- Location
- Alongside a quiet road, along waterway, alongside waterfront, open location and unobstructed view
- Garden
- Sun terrace
- Balcony/roof terrace
- Balcony present
Storage space
- Shed / storage
- Storage box
- Facilities
- Electricity
Garage
- Type of garage
- Garage and underground parking
- Capacity
- 1 car
- Facilities
- Electricity
Parking
- Type of parking facilities
- Parking on gated property and parking garage
VVE (Owners Association) checklist
- Registration with KvK
- Yes
- Annual meeting
- Yes
- Periodic contribution
- Yes
- Reserve fund present
- Yes
- Maintenance plan
- Yes
- Building insurance
- Yes
Photos 29
Floorplans 2
© 2001-2024 funda






























