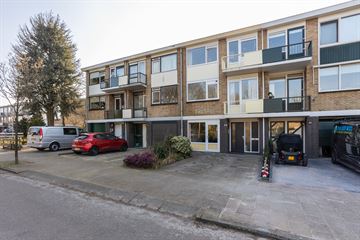This house on funda: https://www.funda.nl/en/detail/koop/huizen/huis-koedijk-44/43415953/

Description
This spacious (approx 147 m²) split-level home, built in 1966, is located in a child-friendly residential area and features a sunny backyard with rear access and a wooden shed. Parking space on private property is available at the front of the house.
The property has a playful layout and offers various possibilities for living and layout. Currently, it has four bedrooms, two bathrooms, three toilets, and two kitchens.
The 'Koedijk' is within walking and cycling distance of the 'Phohiflat' shopping center, while the old village of Huizen is also nearby. Comfortable living in the vicinity of various schools, public transport, highways, and all other daily necessities.
Layout:
Ground floor:
The entrance with meter cupboard leads to the hall. Here you will find a separate toilet. The office/playroom provides access to the terrace at the front. A semi-open kitchen with various built-in appliances is available. There is also a bedroom/office with built-in closet and access to the backyard.
First floor:
On this floor, you will find the landing. Here, a second toilet is available. Additionally, there is a living room with balcony. A bedroom with balcony at the front, a second bedroom, and a simple bathroom are also located on this floor.
Second floor:
On the second floor, you will find a landing with stair cupboard. Here, a third toilet is also available. Furthermore, this floor features a very spacious bedroom with a view of the backyard and adjacent green area. A kitchen with access to the balcony, a fourth bedroom, and a second bathroom with shower, sink, and washing machine connection are also present.
Other features:
The plastic frames are fitted with double glazing.
An alarm system is installed.
The energy label is C.
The electrical installation was renewed in 2010.
We would be delighted to invite you for a viewing!
Features
Transfer of ownership
- Last asking price
- € 425,000 kosten koper
- Asking price per m²
- € 2,891
- Status
- Sold
Construction
- Kind of house
- Single-family home, row house
- Building type
- Resale property
- Year of construction
- 1966
- Type of roof
- Flat roof covered with asphalt roofing
Surface areas and volume
- Areas
- Living area
- 147 m²
- Exterior space attached to the building
- 5 m²
- External storage space
- 11 m²
- Plot size
- 158 m²
- Volume in cubic meters
- 387 m³
Layout
- Number of rooms
- 7 rooms (4 bedrooms)
- Number of bath rooms
- 2 bathrooms and 3 separate toilets
- Bathroom facilities
- 2 showers and 2 sinks
- Number of stories
- 3 stories
- Facilities
- TV via cable
Energy
- Energy label
- Insulation
- Completely insulated
- Heating
- CH boiler
- Hot water
- CH boiler
- CH boiler
- Intergas Kombi Kompakt HR (gas-fired combination boiler from 2007, in ownership)
Cadastral data
- HUIZEN C 6220
- Cadastral map
- Area
- 158 m²
- Ownership situation
- Full ownership
Exterior space
- Location
- Alongside a quiet road and in residential district
- Garden
- Back garden and front garden
- Back garden
- 61 m² (11.00 metre deep and 5.50 metre wide)
- Garden location
- Located at the southwest with rear access
- Balcony/roof terrace
- Balcony present
Storage space
- Shed / storage
- Detached wooden storage
- Facilities
- Electricity
- Insulation
- No insulation
Parking
- Type of parking facilities
- Parking on private property and public parking
Photos 19
© 2001-2025 funda


















