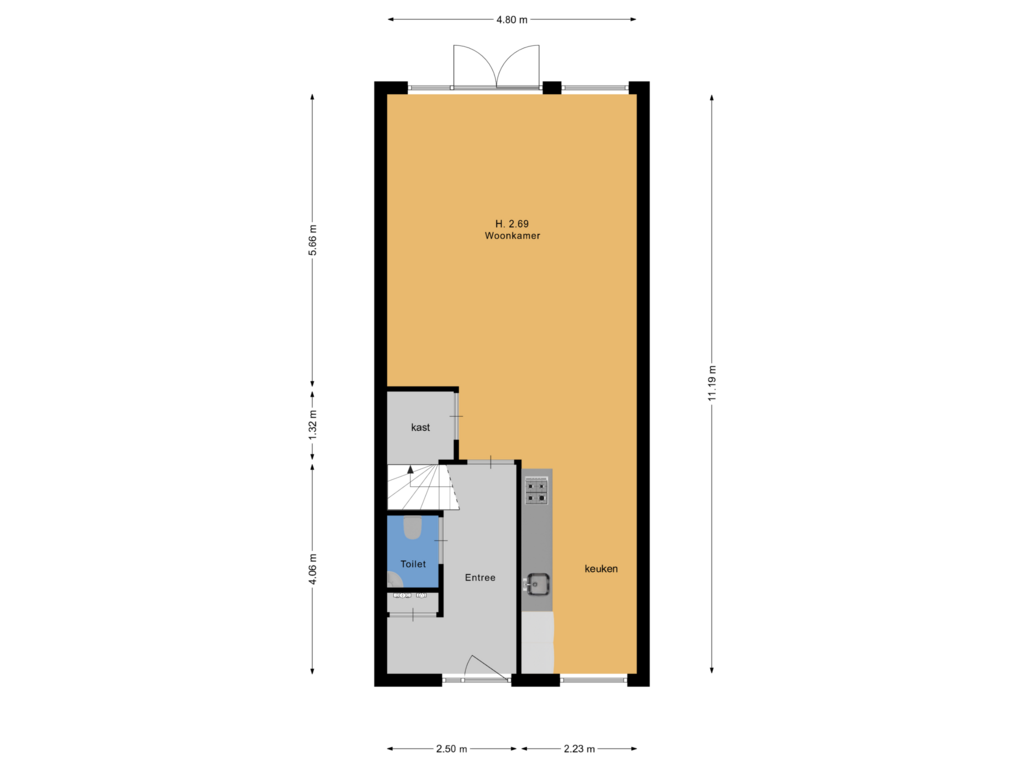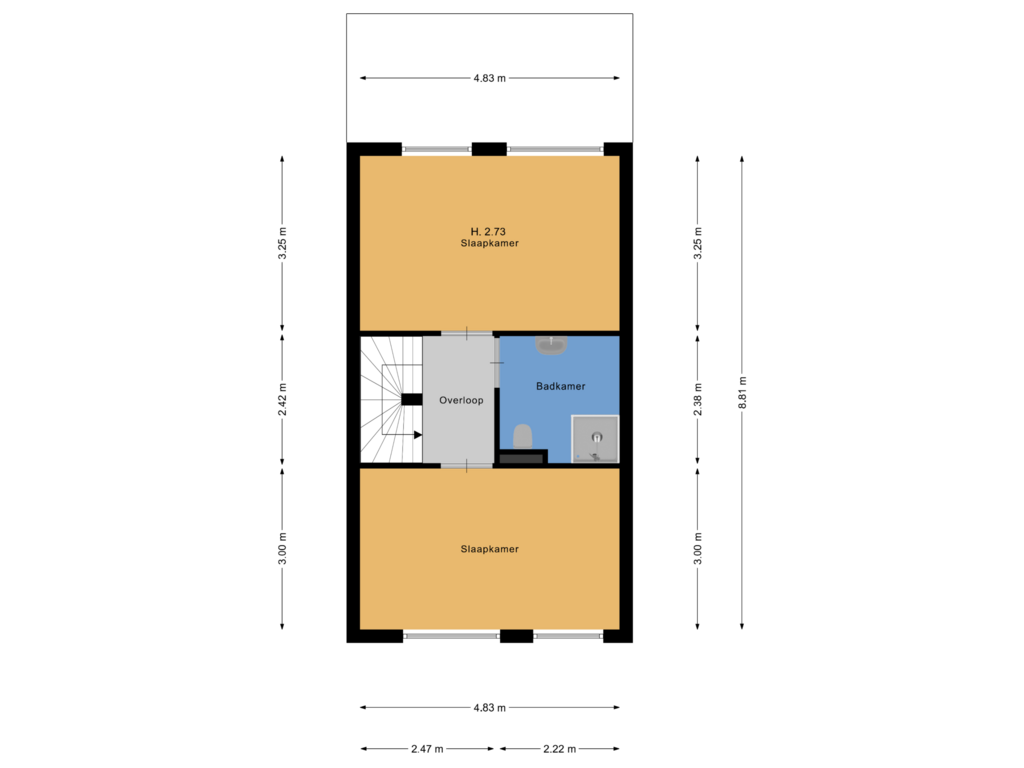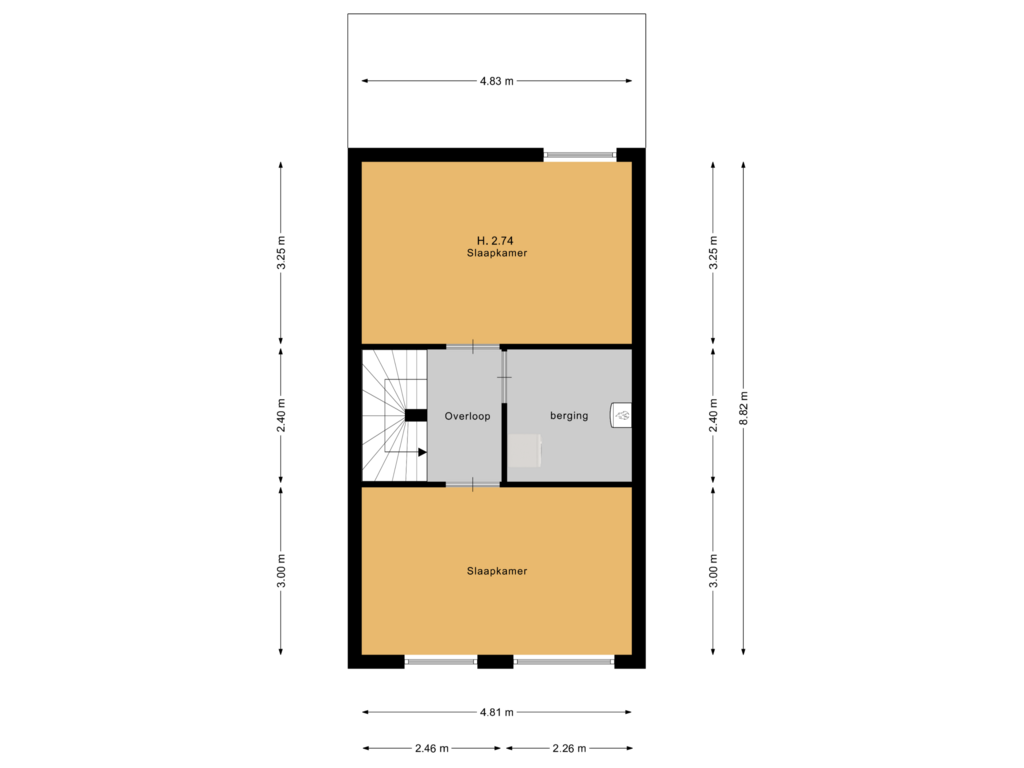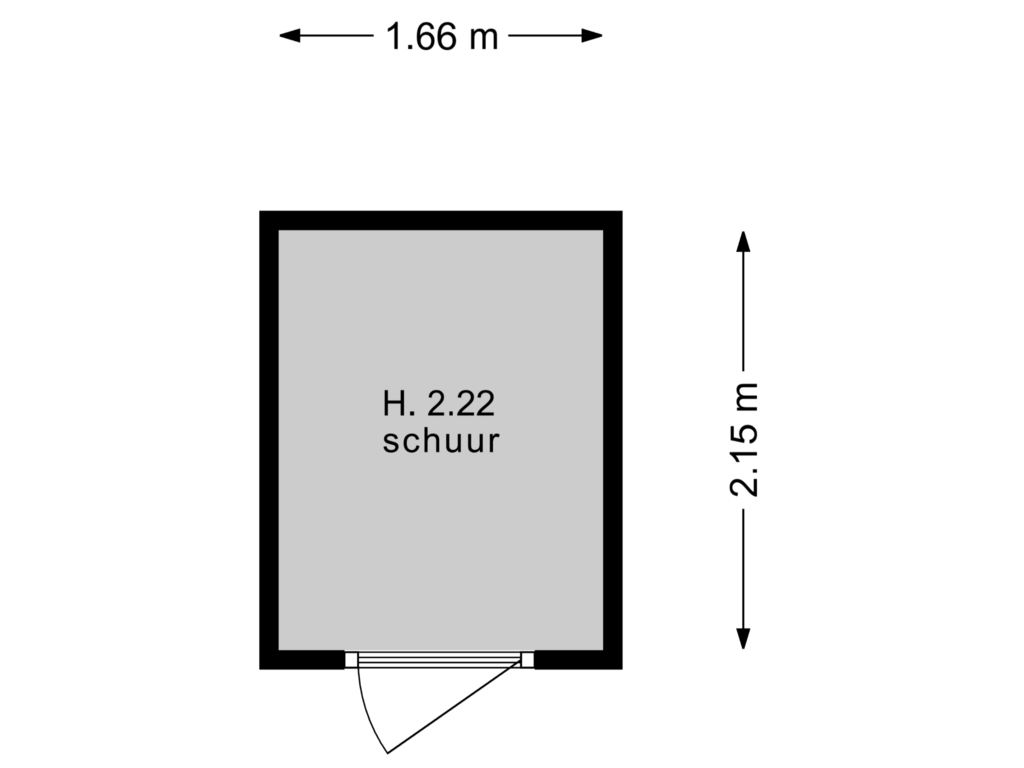This house on funda: https://www.funda.nl/en/detail/koop/huizen/huis-rijnland-18/43736141/
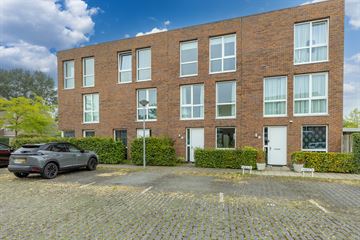
Rijnland 181274 KW HuizenBovenmaat-Oost
€ 465,000 k.k.
Description
Moderne, ruime energiezuinige tussenwoning met 4 slaapkamers, zonnige tuin met houten berging en achterom.
Gelegen aan een rustige weg, op loopafstand van het winkelcentrum Oostermeent, park, sportverenigingen, basis- en middelbare school en andere voorzieningen. Het Gooimeer ligt om de hoek.
Binnen enkele minuten bij de A27 richting Utrecht/Almere en de A1 richting Amsterdam/Amersfoort.
De indeling is als volgt:
Begane grond: Entree, hal, garderobe, meterkast, toilet met fonteintje. Lichte woonkamer met vaste kast, moderne half open keuken voorzien van diverse inbouwapparatuur, openslaande deuren naar de achtertuin.
Eerste verdieping: overloop, toegang tot slaapkamer 1, slaapkamer 2 en badkamer met toilet, vaste wastafel en inloopdouche.
Tweede verdieping: overloop, toegang tot slaapkamer 3 en slaapkamer 4, berging met cv-opstellingen wasmachine aansluiting.
Aan de voorzijde van het huis een eigen parkeerplaats.
Kortom, een heerlijk licht huis waar u zo in kunt.
Metrages conform branche brede meetinstructie (NEN 2580):
Gebruiksoppervlakte woonruimte 138m²
Externe bergruimte 3,6m²
Perceel 108m²
Features
Transfer of ownership
- Asking price
- € 465,000 kosten koper
- Asking price per m²
- € 3,370
- Listed since
- Status
- Available
- Acceptance
- Available in consultation
Construction
- Kind of house
- Single-family home, row house
- Building type
- Resale property
- Year of construction
- 2014
- Type of roof
- Flat roof covered with asphalt roofing
Surface areas and volume
- Areas
- Living area
- 138 m²
- External storage space
- 4 m²
- Plot size
- 600 m²
- Volume in cubic meters
- 496 m³
Layout
- Number of rooms
- 5 rooms (4 bedrooms)
- Number of bath rooms
- 1 bathroom and 1 separate toilet
- Bathroom facilities
- Walk-in shower, toilet, and sink
- Number of stories
- 3 stories
- Facilities
- Mechanical ventilation
Energy
- Energy label
- Insulation
- Completely insulated
- Heating
- CH boiler
- Hot water
- CH boiler
- CH boiler
- Remeha (gas-fired combination boiler from 2023, in ownership)
Cadastral data
- HUIZEN E 5050
- Cadastral map
- Area
- 108 m²
- Ownership situation
- Full ownership
- HUIZEN E 5042
- Cadastral map
- Area
- 13 m²
- Ownership situation
- Full ownership
- HUIZEN E 5052
- Cadastral map
- Area
- 188 m²
- Ownership situation
- Held in common ownership
- HUIZEN E 5035
- Cadastral map
- Area
- 291 m²
- Ownership situation
- Held in common ownership
Exterior space
- Location
- Alongside a quiet road and in residential district
- Garden
- Back garden and front garden
- Back garden
- 35 m² (7.00 metre deep and 5.00 metre wide)
- Garden location
- Located at the southeast with rear access
Storage space
- Shed / storage
- Detached wooden storage
- Facilities
- Electricity
- Insulation
- No insulation
Garage
- Type of garage
- Parking place
- Insulation
- No insulation
Parking
- Type of parking facilities
- Parking on private property and public parking
Photos 34
Floorplans 4
© 2001-2024 funda


































