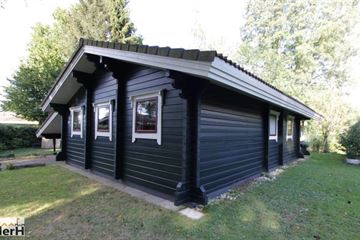
Harderwijkerweg 495-00308077 RJ HulshorstVerspreide huizen Hulshorst
€ 219,000 k.k.
Description
Deze Finse houten bungalow met veranda en vijverzicht, is gelegen op Het Hulshorsterhout. De woning beschikt over een ruim en zonnig perceel van ongeveer 400 m2 eigen grond. Het perceel is gelegen aan een doodlopende laan en een vijverpartij welke door de VVE in oude staat wordt hersteld.
Dit pareltje is voor liefhebbers die van rust houden en daarnaast leuke uitstapjes willen maken. Denk hierbij aan de leuke plaatsen Harderwijk en Nunspeet. De bossen en heide en niet te vergeten de zandverstuivingen en het Veluwemeer.
Landgoed Hulshorst is ook zeker de moeite waard.
Deze Finse Bungalow heeft een eigen oprit, aangebouwde carport en ruime berging.
Dit alles is gelegen op een ruim perceel van 400 m2. De bungalow is gelijkvloers, is ruim, met 3 slaapkamers te bereiken via de hal. De badkamer is voorzien van een bad.
De zeer knusse woonkamer heeft openslaande deuren naar de veranda waar het goed toefen is met een mooi uitzicht op de vijver. Een sfeervolle houtkachel maakt het geheel af.
De open keuken is netjes en heeft veel opbergruimte. Onder andere v.v. koelkast en inductiekookplaat met afzuiger.
De bungalow is duurzaam gebouwd op basis natuurlijke materialen in 1999 in Finse stijl. Woon oppervlakte is 61m2 en de inpandige ruimte 4m2. Met nieuwe boiler. De meterkast is voorzien van een nieuwe stoppenkast.
Bijzonderheden:
– Gelegen op de Veluwe
– Vrijstaand
– 3 slaapkamers
– Riante tuin met vijverzicht
– Veel privacy
– Goed geïsoleerd
– Verwarming door middel van elektra
– Recreatieve bestemming
– Prachtige plek om te wandelen, fietsen of watersporten.
– Inventaris in overleg
Vraagprijs 219.000,– euro KK
Parklasten 440 euro per jaar
Oplevering in overleg
Dit object is zeker een bezichtiging waard. Neem vrijblijvend contact op met
HderH makelaar Claudia van Doorn op nummer 0610706585
_________________________________________________________________________________________
This Finnish wooden bungalow with veranda and pond view is located on Het Hulshorsterhout. The house has a spacious and sunny plot of approximately 400 m2. The plot is located on a dead-end avenue and a pond that is being restored to its original state by the VVE.
This gem is for lovers who love peace and quiet and also want to make fun trips. Think of the nice places Harderwijk and Nunspeet. The forests and heathland, not to mention the sand drifts and the Veluwemeer.
The Hulshorst estate is also definitely worth a visit.
This Finnish Bungalow has its own driveway, attached carport and spacious storage room.
All this is located on a spacious plot of 400 m2. The bungalow is on the ground floor, is spacious, with 3 bedrooms accessible via the hall. The bathroom has a bath.
The very cozy living room has French doors to the veranda where you can relax with a beautiful view of the pond. An attractive wood-burning stove completes the picture.
The open kitchen is neat and has plenty of storage space. Including refrigerator and induction hob with extractor fan.
The bungalow was built sustainably based on natural materials in 1999 in Finnish style. Living area is 61m2 and the indoor space is 4m2. With new boiler. The meter cupboard is equipped with a new fuse box.
Details:
– Located on the Veluwe
– Detached
– 3 bedrooms
– Spacious garden with pond view
– Lots of privacy
– Well insulated
– Heating by means of electricity
– Recreational destination
– Beautiful place for walking, cycling or water sports.
– Inventory in consultation
Asking price 219,000 euros KK
Park charges 440 euros per year
Delivery in consultation
This object is definitely worth a visit. Please contact us without obligation
HderH real estate agent Claudia van Doorn on number 0610706585
Features
Transfer of ownership
- Asking price
- € 219,000 kosten koper
- Listed since
- Status
- Available
- Acceptance
- Available in consultation
- Permanent occupancy
- Permanent occupancy is not allowed
Construction
- Kind of house
- Single-family home, detached residential property
- Building type
- Resale property
- Year of construction
- 1998
Surface areas and volume
- Areas
- Living area
- 61 m²
- Exterior space attached to the building
- 29 m²
- Plot size
- 400 m²
- Volume in cubic meters
- 308 m³
Layout
- Number of rooms
- 4 rooms (3 bedrooms)
- Number of bath rooms
- 1 bathroom
- Bathroom facilities
- Shower, bath, and sink
- Number of stories
- 1 story
Energy
- Energy label
- Not available
- Insulation
- Double glazing
- Heating
- Electric heating
- Hot water
- Electrical boiler
Cadastral data
- NUNSPEET H 4232
- Cadastral map
- Area
- 400 m²
- Ownership situation
- Full ownership
Exterior space
- Location
- Alongside a quiet road, sheltered location, in wooded surroundings and in recreatiepark
- Garden
- Surrounded by garden
Garage
- Type of garage
- Carport
Photos 19
© 2001-2025 funda


















