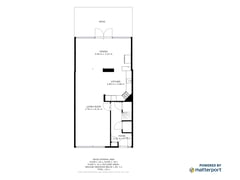Sold under reservation
de Butstraat 334561 LT HulstDullaert
- 137 m²
- 218 m²
- 4
€ 285,000 k.k.
Description
In een aantrekkelijke woonwijk aan de rand van Hulst staat deze verrassend ruime en instapklare tussenwoning. Een perfecte plek voor een (groeiend) gezin waar comfort en gemak samenkomen! Met 4 slaapkamers, een dubbele garage en een prachtig aangelegde tuin op 218 m² eigen grond, biedt deze moderne woning alles waar jij naar op zoek bent! Bovendien profiteer je van 9 zonnepanelen die bijdragen aan energiezuinig wonen.
De woning, gebouwd in 1968, is in de afgelopen jaren uitgebreid en grondig gemoderniseerd, heeft een woonoppervlak van 137 m² en een inhoud van 430 m³.
Indeling:
Bij binnenkomst betreed je de hal met meterkast, toilet, trapopgang naar de eerste verdieping en een handige trapkast. De ruime, uitgebouwde woonkamer met tegelvloer geniet van veel natuurlijk licht en staat in verbinding met de open keuken. De moderne inbouwkeuken is voorzien van een gaskookplaat, afzuigkap, oven en vaatwasser. Via de openslaande tuindeuren kom je in de onderhoudsvriendelijke achtertuin die gelegen is op het zuidwesten, compleet met terras, overkapping en een dubbele garage.
1e Verdieping:
Overloop met een vaste trap naar de tweede verdieping en toegang tot 3 ruime slaapkamers (waarvan 1 met aansluitingen voor witgoed) en de nette badkamer volledig ingericht met een ligbad, douche, wastafelmeubel en een tweede toilet.
2e Verdieping:
De tweede verdieping biedt een overloop, 2 bergruimtes (waarvan 1 met witgoedaansluiting) en de 4e slaapkamer met Velux-dakvenster.
Deze royale, instapklare gezinswoning is verder voorzien van kunststof kozijnen met dubbele beglazing en rolluiken, centrale verwarming en warm water via HR-combiketel, een vernieuwde elektrische installatie (2022) en 9 zonnepanelen.
English version:
In an attractive residential area on the outskirts of Hulst stands this surprisingly spacious and move-in ready townhouse. A perfect place for a (growing) family where comfort and convenience come together! With 4 bedrooms, a double garage and a beautifully landscaped garden on 218 m² of land, this modern home offers everything you are looking for! In addition, you benefit from 9 solar panels that contribute to energy efficient living.
The house, built in 1968, has been expanded and thoroughly modernized in recent years, has a living area of 137 m² and a capacity of 430 m³.
Layout:
Upon entering you enter the hall with meter cupboard, toilet, staircase to the second floor and a convenient stair cupboard. The spacious, expanded living room with tiled floor enjoys lots of natural light and is connected to the open kitchen. The modern kitchen is equipped with a gas hob, extractor hood, oven and dishwasher. Through the garden doors you enter the low maintenance backyard which is located on the southwest, complete with terrace, canopy and a double garage.
1st Floor:
Landing with a fixed staircase to the second floor and access to 3 spacious bedrooms (1 with connections for white goods) and the neat bathroom fully equipped with a bath, shower, washbasin furniture and a second toilet.
2nd Floor:
The second floor offers a landing, 2 storage rooms (1 with white goods connection) and the 4th bedroom with Velux roof window.
This spacious, move-in ready family home is also equipped with plastic window frames with double glazing and shutters, central heating and hot water via HR combi boiler, a renewed electrical installation (2022) and 9 solar panels.
Features
Transfer of ownership
- Asking price
- € 285,000 kosten koper
- Asking price per m²
- € 2,080
- Listed since
- Status
- Sold under reservation
- Acceptance
- Available in consultation
Construction
- Kind of house
- Single-family home, row house
- Building type
- Resale property
- Year of construction
- 1968
- Type of roof
- Gable roof covered with roof tiles
Surface areas and volume
- Areas
- Living area
- 137 m²
- Plot size
- 218 m²
- Volume in cubic meters
- 430 m³
Layout
- Number of rooms
- 5 rooms (4 bedrooms)
- Number of bath rooms
- 1 bathroom and 1 separate toilet
- Bathroom facilities
- Walk-in shower, bath, toilet, sink, and washstand
- Number of stories
- 3 stories
- Facilities
- Passive ventilation system, rolldown shutters, TV via cable, and solar panels
Energy
- Energy label
- Insulation
- Double glazing
- Heating
- CH boiler
- Hot water
- CH boiler
- CH boiler
- Intergas HReco 36 – Honeywell Lyric (gas-fired combination boiler from 2020, in ownership)
Cadastral data
- HULST F 3888
- Cadastral map
- Area
- 218 m²
- Ownership situation
- Full ownership
Exterior space
- Location
- Alongside a quiet road and in residential district
- Garden
- Back garden and front garden
- Back garden
- 81 m² (13.50 metre deep and 6.00 metre wide)
- Garden location
- Located at the southwest
Garage
- Type of garage
- Detached brick garage
- Capacity
- 2 cars
Parking
- Type of parking facilities
- Public parking
Want to be informed about changes immediately?
Save this house as a favourite and receive an email if the price or status changes.
Popularity
0x
Viewed
0x
Saved
18/10/2024
On funda







