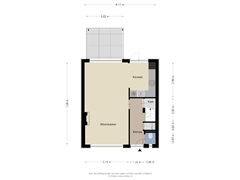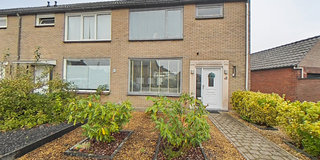Eye-catcherRuime hoekwoning met 4 slaapkamers in de gezellige Dullaertwijk!
Description
This fine end house in the popular Den Dullaert neighborhood becomes available. This nice home is move-in ready, all you have to do is move your furniture.
layout:
Upon entering the neat hallway, the tasteful floor tiles immediately catch your eye. Here you will find the updated meter cupboard and the toilet with hand basin. Through the hall you reach the living room, the dark wooden floor combined with the light finish and furnishings give the living room the warmth and spaciousness you want. The large windows have wooden frames with double glazing and provide a sea of light. The living room has a cozy gas fireplace.
The semi-open kitchen is placed in a corner unit and equipped with various built-ins such as an induction hob with extractor hood, a dishwasher, a refrigerator with a freezer underneath and a combi oven/microwave. Here is also the door to the rear garden.
floor:
Through the fixed staircase you reach the landing that gives access to the three bedrooms and the bathroom on this floor. In all rooms and on the landing is the same laminate and all rooms are neatly finished and ready to move right in. The neat bathroom is equipped with a shower cubicle and a washbasin with an additional high cabinet. Here you store all your bathroom necessities neatly. Furthermore, the bathroom has a second toilet.
attic:
The fixed staircase to the attic floor leads to the attic. Here hangs the central heating boiler from 2014. Here you will also find the fourth bedroom which is equipped with a skylight at the rear. Knee partitions offer additional storage space here.
outside space:
The front garden is very low maintenance with pebbles and some perennials. The backyard is virtually maintenance free, the artificial turf remains evergreen and the beautiful aluminum canopy ensures that you are always dry and protected in this lovely garden. The detached stone shed is equipped with water and electricity and surprisingly spacious with a size of 554x283 cm.
Features
Transfer of ownership
- Asking price
- € 275,000 kosten koper
- Asking price per m²
- € 2,594
- Listed since
- Status
- Under offer
- Acceptance
- Available in consultation
Construction
- Kind of house
- Single-family home, corner house
- Building type
- Resale property
- Year of construction
- 1973
- Type of roof
- Gable roof covered with roof tiles
Surface areas and volume
- Areas
- Living area
- 106 m²
- Exterior space attached to the building
- 9 m²
- External storage space
- 16 m²
- Plot size
- 232 m²
- Volume in cubic meters
- 375 m³
Layout
- Number of rooms
- 5 rooms (4 bedrooms)
- Number of bath rooms
- 1 bathroom and 1 separate toilet
- Bathroom facilities
- Shower, toilet, and washstand
- Number of stories
- 2 stories and an attic
- Facilities
- Skylight and passive ventilation system
Energy
- Energy label
- Insulation
- Roof insulation and double glazing
- Heating
- CH boiler
- Hot water
- CH boiler
- CH boiler
- Intergas (gas-fired combination boiler from 2014, in ownership)
Cadastral data
- HULST F 2740
- Cadastral map
- Area
- 232 m²
- Ownership situation
- Full ownership
Exterior space
- Location
- Alongside a quiet road and in residential district
- Garden
- Back garden and front garden
- Back garden
- 51 m² (9.00 metre deep and 5.70 metre wide)
- Garden location
- Located at the southeast
Storage space
- Shed / storage
- Detached brick storage
- Facilities
- Electricity and running water
Parking
- Type of parking facilities
- Public parking
Want to be informed about changes immediately?
Save this house as a favourite and receive an email if the price or status changes.
Popularity
0x
Viewed
0x
Saved
24/10/2024
On funda







