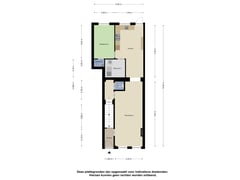Description
Charming house with character and all amenities within walking distance of the bustling center of fortified Hulst
On a fantastic location, within walking distance of the historic and lively center of Hulst, we may offer you this characteristic semi-detached house with extension. The house offers everything you are looking for: three spacious bedrooms, one on the first floor, a cozy living room, a kitchen and a low maintenance backyard. Ideal for families or for those who appreciate space, comfort and a central location.
Lively Hulst and its surroundings
Hulst, well known for its fortifications, has a lively town center where history and modern convenience come together seamlessly. Here you will find a rich array of amenities, such as excellent schools, healthcare institutions and a wide range of stores, restaurants and cultural hotspots. The weekly market and cozy terraces complete the picture.
For nature lovers, the surroundings of Hulst are a true paradise. Beautiful hiking and cycling routes traverse the green landscape and offer plenty of opportunities for relaxation and recreation. Whether you enjoy a quiet walk or a sporty bike ride, the surroundings contribute to the high quality of life this region offers.
Would you like more information? Or do you need a valuation for your new home and/or a free, no-obligation advice on selling your current home? Call or e-mail Kuub Makelaars Zeeuws-Vlaanderen.
Layout;
Ground Floor
Upon entering you are welcomed in a cozy hall, which gives access to the meter cupboard (equipped with five groups and a RCD) and the basement. The bright and cozy living room has a neat laminate floor and flows into the spacious kitchen. The kitchen, performed in a practical corner unit, is fully equipped with appliances including a 5-burner gas stove, oven, dishwasher, extractor and sink. The practical utility room offers connections for your white goods equipment, making daily life easier. There is also a bedroom, which is equipped with a closet. From this bedroom you have access to a compact bathroom, equipped with shower and sink, which makes the layout of the house very functional.
1st Floor
The landing on the second floor of the house gives access to two medium-sized bedrooms and a neat bathroom. Both bedrooms have laminate flooring, which provides a modern look and easy maintenance. In the bedroom at the rear is a closet that houses the central heating system (Intergas, 2011). The bathroom is practically equipped with a bathtub-shower combination, a sink and a toilet. This makes the bathroom complete and functional for daily routines.
2nd Floor
The second floor is a spacious storage attic accessible via a fixed staircase. This versatile space offers numerous possibilities: whether you need extra storage space, want to furnish a hobby room or create a fourth bedroom, anything is possible here! Also ideal as a home office, with plenty of peace and privacy.
Outside
The low maintenance backyard, located on the east, features a spacious shed. The garden is fully tiled making the garden very maintenance friendly.
What makes this house special?
- Semi-detached 2^1-detached house
- Cellar
- Roof insulation needs to be replaced
- Extension (built in 2000)
- Near the Belgian border
We look after the interests of the selling party, bring your own NVM purchase service broker!
All information provided should be regarded as an invitation to make an offer or to enter into negotiations. No rights can be derived from this property information.
*All surface areas are indicative. No rights can be derived from this.
Features
Transfer of ownership
- Asking price
- € 219,500 kosten koper
- Asking price per m²
- € 2,014
- Listed since
- Status
- Available
- Acceptance
- Available in consultation
Construction
- Kind of house
- Single-family home, linked semi-detached residential property
- Building type
- Resale property
- Year of construction
- 1912
- Type of roof
- Gable roof covered with roof tiles
Surface areas and volume
- Areas
- Living area
- 109 m²
- Other space inside the building
- 15 m²
- External storage space
- 14 m²
- Plot size
- 170 m²
- Volume in cubic meters
- 438 m³
Layout
- Number of rooms
- 4 rooms (3 bedrooms)
- Number of bath rooms
- 2 bathrooms and 1 separate toilet
- Bathroom facilities
- 2 showers, 2 sinks, bath, and toilet
- Number of stories
- 2 stories, an attic, and a basement
- Facilities
- Passive ventilation system, rolldown shutters, flue, and TV via cable
Energy
- Energy label
- Insulation
- Roof insulation
- Heating
- CH boiler
- Hot water
- CH boiler
- CH boiler
- Intergas (gas-fired combination boiler from 2011, in ownership)
Cadastral data
- HULST D 817
- Cadastral map
- Area
- 170 m²
- Ownership situation
- Full ownership
Exterior space
- Location
- Alongside a quiet road and in residential district
- Garden
- Back garden
- Back garden
- 78 m² (13.00 metre deep and 6.00 metre wide)
- Garden location
- Located at the east with rear access
Storage space
- Shed / storage
- Outside plastic storage cabinet
Parking
- Type of parking facilities
- Public parking
Want to be informed about changes immediately?
Save this house as a favourite and receive an email if the price or status changes.
Popularity
0x
Viewed
0x
Saved
07/11/2024
On funda







