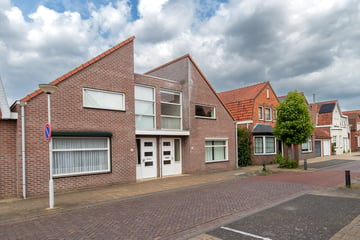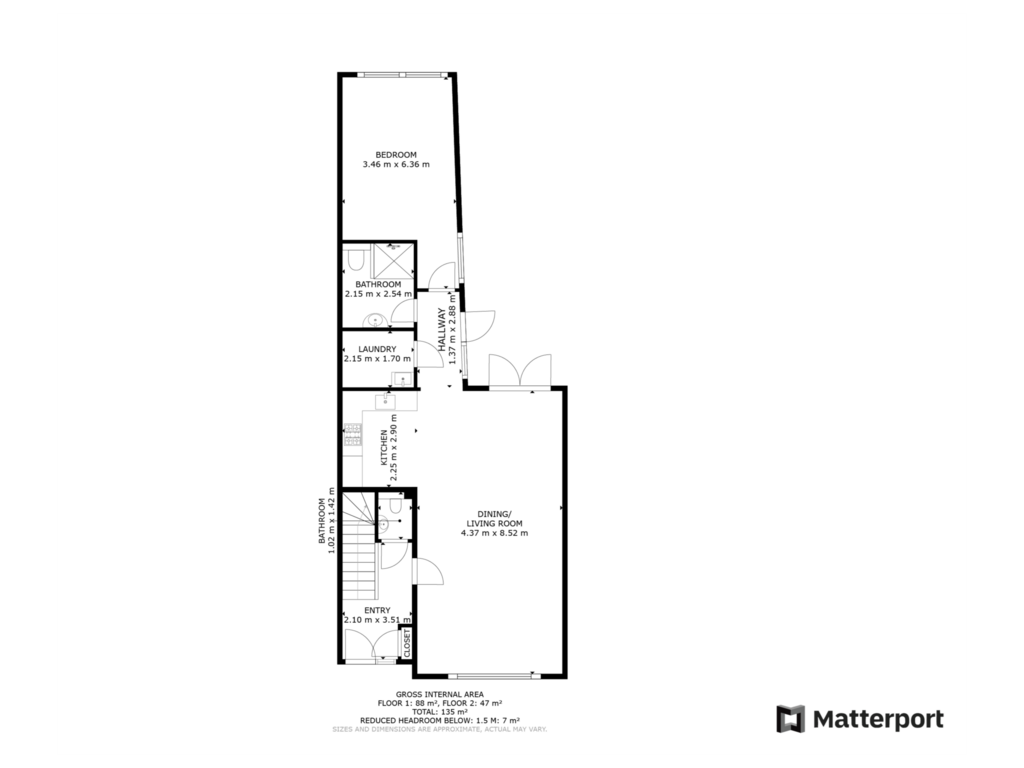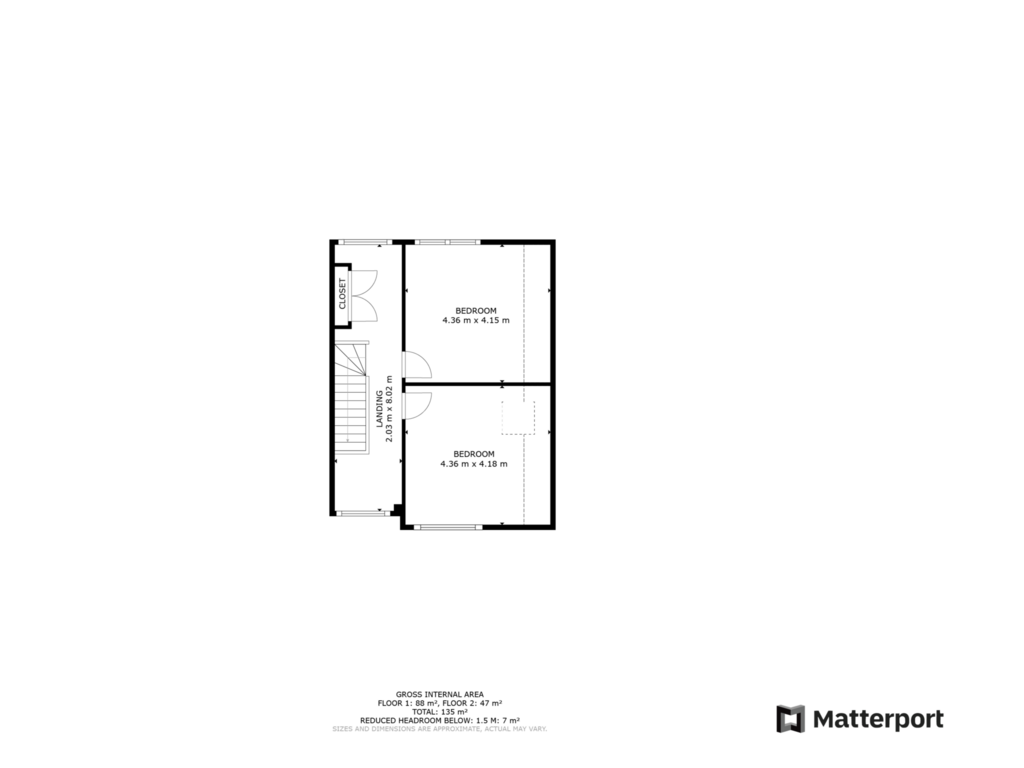This house on funda: https://www.funda.nl/en/detail/koop/hulst/huis-steensedijk-60-a/89180612/

Steensedijk 60-A4561 GN HulstAbsdaalseweg
€ 350,000 k.k.
Eye-catcherVerrassend ruime 2-onder-1-kapwoning, gelegen op een toplocatie!
Description
Verrassend ruime 2-onder-1-kapwoning, gelegen op een toplocatie, vlakbij het historische centrum van vestingstad Hulst! Het complete woonprogramma op de begane grond, maakt deze woning perfect geschikt voor senioren om leeftijdsbestendig te kunnen wonen!
Ontdek deze sfeervolle woning met 3 slaapkamers, een berging en een diepe zonnige achtertuin op het westen. Geniet van het gemak van alle voorzieningen op loopafstand, inclusief winkels, gezellige horecagelegenheden en de charmante markt.
Indeling:
Entree in de hal met meterkast, trapopgang naar de verdieping en toilet met fonteintje. Vanuit de hal betreed je de ruime doorzon woonkamer met openslaande tuindeuren naar de achtertuin. In de open keuken is een modern keukenblok in hoekopstelling geplaatst. De keuken is ingericht met een gaskookplaat, afzuigkap, koelkast/vriezer, combi-ogen, vaatwasser en spoelbak.
Via de keuken kom je in een portaaltje met toegang tot de berging/wasruimte, tuin, badkamer en een ruime slaapkamer. De volledig betegelde badkamer is voorzien van een inloopdouche, wastafel met meubel en bergkast en een toilet.
Verdieping:
Overloop met toegang tot 2 ruime slaapkamers. In de bergkast op de overloop staat tevens de cv-opstelling.
Buiten:
De diepe achtertuin is gelegen op het westen, waardoor je heerlijk kunt genieten van de zon. De tuin, met achterin een stenen berging, is verder onderhoudsvriendelijk aangelegd met terras en grind.
Aanvullende informatie:
- Rondom voorzien van hardhouten kozijnen met HR++ beglazing
- Volledig geïsoleerd
- Deels rolluiken
- Verwarming en warm water middels cv combi-ketel (Nefit, 2006, eigendom)
- Energielabel A
Wil je genieten van comfortabel wonen op een aantrekkelijke woonlocatie in het centrum van Hulst? Neem dan contact met ons op om een afspraak voor een bezichtiging te maken! Bekijk vooraf alvast de 3D tour op REHAM.NL
English version:
Surprisingly spacious semi-detached house, located in a prime location near the historic center of Hulst! The complete living programme on the ground floor, makes this property perfect for seniors to live age-appropriate!
Discover this charming home with 3 bedrooms, a storage room, and a deep sunny backyard facing west. Enjoy the convenience of all amenities within walking distance, including shops, cozy dining establishments, and the charming market.
Layout:
Entrance hall with meter cupboard, staircase to the first floor, and a toilet with a washbasin. From the hall, you enter the spacious through living room with French doors leading to the backyard.The open kitchen features a modern L-shaped kitchen unit equipped with a gas cooktop, extractor hood, fridge/freezer, combi oven, dishwasher, and sink.
Through the kitchen, you enter a small hallway with access to the storage/laundry room, garden, bathroom, and a spacious bedroom.The fully tiled bathroom is equipped with a walk-in shower, washbasin with cabinet and storage, and a toilet.
First Floor:
Landing with access to 2 spacious bedrooms. The storage closet on the landing also houses the central heating system.
Outside:
The deep backyard faces west, allowing you to fully enjoy the sun.The garden, with a stone shed at the back, is low maintenance with a terrace and gravel.
Additional Information:
- Equipped with hardwood frames with HR++ glazing throughout.
- Fully insulated.
- Partly fitted with roller shutters.
- Heating and hot water through a central heating combi boiler (Nefit, 2006, owned).
- Energy label A.
Would you like to enjoy comfortable living in an attractive location in the center of Hulst? Contact us to schedule a viewing! Take a preliminary look with the 3D tour on REHAM.NL.
Features
Transfer of ownership
- Asking price
- € 350,000 kosten koper
- Asking price per m²
- € 2,734
- Listed since
- Status
- Available
- Acceptance
- Available in consultation
Construction
- Kind of house
- Single-family home, double house
- Building type
- Resale property
- Year of construction
- 2007
- Accessibility
- Accessible for the elderly
- Type of roof
- Gable roof covered with roof tiles
Surface areas and volume
- Areas
- Living area
- 128 m²
- External storage space
- 8 m²
- Plot size
- 228 m²
- Volume in cubic meters
- 370 m³
Layout
- Number of rooms
- 4 rooms (3 bedrooms)
- Number of bath rooms
- 1 bathroom and 1 separate toilet
- Bathroom facilities
- Shower, toilet, sink, and washstand
- Number of stories
- 2 stories
- Facilities
- Balanced ventilation system, outdoor awning, skylight, passive ventilation system, rolldown shutters, and TV via cable
Energy
- Energy label
- Insulation
- Roof insulation, double glazing, energy efficient window, insulated walls, floor insulation and completely insulated
- Heating
- CH boiler
- Hot water
- CH boiler
- CH boiler
- Nefit (gas-fired combination boiler from 2006, in ownership)
Cadastral data
- HULST D 1451
- Cadastral map
- Area
- 228 m²
- Ownership situation
- Full ownership
Exterior space
- Location
- Alongside a quiet road
- Garden
- Back garden
- Back garden
- 117 m² (23.50 metre deep and 6.50 metre wide)
- Garden location
- Located at the west with rear access
Storage space
- Shed / storage
- Detached brick storage
- Facilities
- Electricity
Parking
- Type of parking facilities
- Public parking
Photos 24
Floorplans 2
© 2001-2024 funda

























