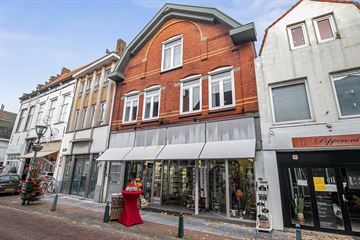This house on funda: https://www.funda.nl/en/detail/koop/hulst/huis-steenstraat-8/89942570/

Steenstraat 84561 AS HulstBinnenstad
€ 498,000 k.k.
Description
Op A1-locatie in het historische centrum van Hulst gelegen winkelpand met royale bovenwoning. De winkelruimte inclusief magazijn heeft een oppervlak van ca. 170m2. Het appartement heeft een totaal oppervlak van ca. 205m2 en een terras van maar liefst 42m2. Zowel de winkel als appartement hebben een eigen entree, het gaat hier om Steenstraat 8 en 8A.
De winkelruimte is momenteel verhuurd tot en met 30 november 2024. Deze is voorzien van een warmtegordijn, magazijn, toilet en heeft een achterom welke bereikbaar is via het Basiliekstraatje. Ook de ruime droge kelder is via de winkel bereikbaar. De winkelruimte is tevens voorzien van eigen energiemeters.
Appartement
De eerste verdieping heeft een eigen voordeur en bij binnenkomst tref je een royale statige trap naar het appartement welke uitkomt op de ruime overloop. Aan de voorzijde is de woonkamer van maar liefst 42m2 voorzien van een sfeerhaard. Achter de woonkamer is de woonkeuken van ca. 28m2, de keuken heeft een L-opstelling en is van alle gemakken voorzien en heeft een airconditioning (2017). Aansluitend aan de keuken is de gezellige zit-/tuinkamer voorzien van glazen dak met screen en schuifpui naar het terras. Het terras is voorzien van een achterom, het is hier lekker vertoeven in de zomer, dit terras is in 2023 volledig vernieuwd. Verder is er nog een toilet, kantoorruimte en berging met aansluitingen voor de wasmachine en CV.
Op de tweede verdieping zijn maar liefst 3 royale slaapkamer, 2 badkamers en een toilet. De voorste slaapkamer is ca. 25m2 en heeft een badkamer en-suite. Deze badkamer is voorzien van dubbele wastafel en inloopdouche. Via de overloop is een apart toilet bereikbaar en de 2e badkamer met dubbele wasbak, douche en ligbad. Op de overloop is middels een vlizotrap de 3e verdieping bereikbaar, een ruime bergzolder. Tevens hangt er op de overloop een airconditioning(2021)
Bijzonderheden:
- 1e en 2e verdieping zijn betonvloeren!
- Rondom kunststof en aluminium kozijnen,
- Rondom screens,
- 2x Airconditioning, 1e en 2e verdieping,
- Slaapkamer met eigen badkamer,
- Schuifpui naar terras,
- Terras tegels en plat dak in 2023 vernieuwd,
- CV ketels 2019, 2 stuks BG en 1eV zijn apart,
- Groot dakterras 42m2!
- Appartement heeft een aparte berging van ca. 9m2 op de begane grond.
- Energielabel A!
Features
Transfer of ownership
- Asking price
- € 498,000 kosten koper
- Asking price per m²
- € 2,465
- Listed since
- Status
- Available
- Acceptance
- Available in consultation
Construction
- Kind of house
- Single-family home, semi-detached residential property
- Building type
- Resale property
- Year of construction
- 1901
- Specific
- Protected townscape or village view (permit needed for alterations)
- Type of roof
- Gable roof covered with roof tiles
- Quality marks
- Energie Prestatie Advies
Surface areas and volume
- Areas
- Living area
- 202 m²
- Other space inside the building
- 173 m²
- Exterior space attached to the building
- 42 m²
- Plot size
- 207 m²
- Volume in cubic meters
- 1,406 m³
Layout
- Number of rooms
- 7 rooms (3 bedrooms)
- Number of bath rooms
- 2 bathrooms
- Bathroom facilities
- Walk-in shower, sink, shower, bath, and washstand
- Number of stories
- 3 stories and a loft
- Facilities
- Air conditioning, outdoor awning, and sliding door
Energy
- Energy label
- Insulation
- Double glazing
- Heating
- CH boiler
- Hot water
- CH boiler
- CH boiler
- Gas-fired combination boiler from 2019, in ownership
Cadastral data
- HULST D 4739
- Cadastral map
- Area
- 207 m²
Parking
- Type of parking facilities
- Resident's parking permits
Commercial property
- Retail space
- 170 m², built-in
Photos 51
© 2001-2024 funda


















































