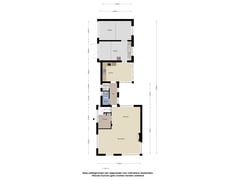Sold under reservation
Tivoliweg 864561 HM HulstPuienput
- 130 m²
- 362 m²
- 4
€ 360,000 k.k.
Description
In Hulst, in a quiet location, is this nice detached house. Due to a renovation in the past, the layout of the first floor is different from that of a standard house, and that gives this nice house even more character. With lots of natural light, a nice south-facing garden, four bedrooms and a garage, this is a great place to live.
layout:
The front door is situated on the side of the house and faces the Marijkestraat. The hall is bright and spacious and here you will find the modernized meter cupboard with 8 groups and the staircase to the first floor. From the hall you enter the spacious living room with windows on all four sides, so plenty of daylight. At the front of the living room is a beautiful parquet floor and the rear part of the living room has a dark tiled floor which continues into the kitchen. The fireplace is equipped with an electric fireplace, but the original flue is intact, so here can again be realized a fireplace. The cavity walls were insulated in 2022.
The kitchen is connected to the living room by a corridor. In this corridor is the toilet, the back door to the garden and access to the storage room with the central heating boiler. The kitchen has two large windows where the rear part consists of a sliding door. Here it is lovely to sit overlooking the backyard. The kitchen itself is dated, but the generous arrangement gives a good impression of the possibilities here.
Through the kitchen you enter the utility room/storage room that can also be used as a second garage. The space is equipped with a kitchenette and here is also the connection and drain for the washing machine. The attic offers additional storage space. Through this space, the garage is accessible. This is equipped with an electrically operated door and also here a loft that offers additional storage space.
first floor::
The landing provides access to three bedrooms and the bathroom. The bedroom at the rear and one of the bedrooms at the front has built-in closet space. The bathroom is equipped with a shower stall, a sink cabinet and a second toilet.
attic:
Through the fixed staircase you reach the attic. This is divided into a spacious attic and a fourth bedroom. Both rooms have radiators and the bedroom has a fixed window as well as a skylight. Behind the neatly finished knieschotten you will find plenty of extra storage space.
outside space:
With garden on three sides, you have a nice amount of outdoor space. The backyard is located on the south, here it is already early in the season to sit outside. The backyard is now very low maintenance with a large terrace. The front and side garden is nicely landscaped and features lawn combined with perennials and friendly trees. In addition, there is a double driveway for cars.
Translated with DeepL.com (free version)
Features
Transfer of ownership
- Asking price
- € 360,000 kosten koper
- Asking price per m²
- € 2,769
- Listed since
- Status
- Sold under reservation
- Acceptance
- Available in consultation
Construction
- Kind of house
- Single-family home, detached residential property
- Building type
- Resale property
- Year of construction
- 1964
- Type of roof
- Combination roof covered with asphalt roofing and roof tiles
Surface areas and volume
- Areas
- Living area
- 130 m²
- Other space inside the building
- 34 m²
- Plot size
- 362 m²
- Volume in cubic meters
- 611 m³
Layout
- Number of rooms
- 5 rooms (4 bedrooms)
- Number of bath rooms
- 1 bathroom and 1 separate toilet
- Bathroom facilities
- Shower, toilet, and sink
- Number of stories
- 2 stories and an attic
- Facilities
- Skylight, passive ventilation system, flue, and sliding door
Energy
- Energy label
- Insulation
- Partly double glazed and insulated walls
- Heating
- CH boiler
- Hot water
- CH boiler
- CH boiler
- Gas-fired combination boiler from 2011, in ownership
Cadastral data
- HULST F 2186
- Cadastral map
- Area
- 327 m²
- Ownership situation
- Full ownership
- HULST F 3389
- Cadastral map
- Area
- 35 m²
- Ownership situation
- Full ownership
Exterior space
- Location
- Alongside a quiet road and in residential district
- Garden
- Back garden, front garden and side garden
- Back garden
- 67 m² (14.00 metre deep and 4.75 metre wide)
- Garden location
- Located at the south with rear access
Storage space
- Shed / storage
- Built-in
- Facilities
- Loft, electricity, heating and running water
- Insulation
- No insulation
Garage
- Type of garage
- Attached brick garage
- Capacity
- 1 car
- Facilities
- Electrical door, loft and electricity
- Insulation
- No insulation
Parking
- Type of parking facilities
- Parking on private property and public parking
Want to be informed about changes immediately?
Save this house as a favourite and receive an email if the price or status changes.
Popularity
0x
Viewed
0x
Saved
30/10/2024
On funda







