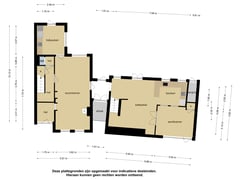Description
Do you want to live in the center of Hulst? This unique home is located in a perfect location, close to the city walls, the city canal 'De Vest' and all conceivable amenities. The house offers a beautiful mix of historic charm and modern comfort.
What used to be 3 industrial homes was renovated into 1 spacious home with plenty of living space. The entrance hall is the heart of the ground floor, where the living room and utility room are located on the left and the kitchen-diner and an office on the right. The property offers 3 bedrooms with the possibility of creating an additional bedroom. Thanks to the spacious, bright office, working from home is perfectly possible here.
The property has a lovely private backyard with a canopy and storage space. We are happy to show you all the advantages of this property!
For additional information about planning a viewing, please visit our website.
Features
Transfer of ownership
- Asking price
- € 345,000 kosten koper
- Asking price per m²
- € 2,066
- Original asking price
- € 439,000 kosten koper
- Listed since
- Status
- Available
- Acceptance
- Available in consultation
Construction
- Kind of house
- Single-family home, row house
- Building type
- Resale property
- Year of construction
- 1935
Surface areas and volume
- Areas
- Living area
- 167 m²
- Other space inside the building
- 2 m²
- Exterior space attached to the building
- 3 m²
- External storage space
- 2 m²
- Plot size
- 288 m²
- Volume in cubic meters
- 605 m³
Layout
- Number of rooms
- 5 rooms (3 bedrooms)
- Number of bath rooms
- 2 bathrooms and 2 separate toilets
- Bathroom facilities
- Toilet
- Number of stories
- 2 stories
Energy
- Energy label
- Heating
- Wood heater and pellet burner
- Hot water
- Gas-fired boiler
Cadastral data
- HULST A 3129
- Cadastral map
- Area
- 17 m²
- Ownership situation
- Full ownership
- HULST A 1549
- Cadastral map
- Area
- 104 m²
- Ownership situation
- Full ownership
- HULST A 3232
- Cadastral map
- Area
- 93 m²
- Ownership situation
- Full ownership
- HULST A 3128
- Cadastral map
- Area
- 74 m²
- Ownership situation
- Full ownership
Exterior space
- Location
- Alongside a quiet road and in centre
- Garden
- Back garden
Storage space
- Shed / storage
- Detached wooden storage
Parking
- Type of parking facilities
- Public parking and resident's parking permits
Want to be informed about changes immediately?
Save this house as a favourite and receive an email if the price or status changes.
Popularity
0x
Viewed
0x
Saved
26/03/2024
On funda





