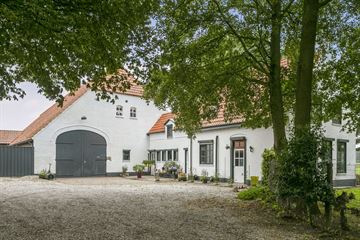This house on funda: https://www.funda.nl/en/detail/koop/hulten/huis-broekdijk-44/89065010/

Broekdijk 445125 NE HultenBuitengebied Hulten
€ 1,175,000 k.k.
Description
Gelegen aan de Broekdijk in Hulten ligt deze unieke en riante eengezinswoning. Broekdijk 44 en 44a is een vrijstaande woning met heeft een woonoppervlakte van 302 m2 en bevindt zich op een zeer ruim perceel met een oppervlakte van 14700 m2. Waarvan 8000m2 paarse grond .
De woning is gebouwd in 1949 en heeft een energielabel F.
Ideaal voor het starten van onderneming (klein schalige horeca, minicamping, autohandel, caravan stalling etc)
Indeling
De woonboerderij bestaat uit 11 kamers waarvan vijf slaapkamers. Een zeer ruime garage van 190m2. Een stal van 930m2. Een grote vliering en 2 grote zolders.
Eerste verdieping
Op de eerste verdieping bevindt zich een woon/werkruimte van 97m2 en een vliering van 230m2.
Tweede verdieping
Op de twee verdieping bevindt zich een woon/werkruimte van 39m2 en een vliering van 77m2.
Tuin
Het geheel staat op een perceel van 14700m2 waarvan 7000m2 weiland.
Features
Transfer of ownership
- Asking price
- € 1,175,000 kosten koper
- Asking price per m²
- € 3,891
- Listed since
- Status
- Available
- Acceptance
- Available immediately
Construction
- Kind of house
- Converted farmhouse, detached residential property (official/company house or apartment)
- Building type
- Resale property
- Year of construction
- 1949
- Specific
- Double occupancy possible
- Type of roof
- Gable roof covered with roof tiles
Surface areas and volume
- Areas
- Living area
- 302 m²
- Other space inside the building
- 330 m²
- Exterior space attached to the building
- 934 m²
- External storage space
- 128 m²
- Plot size
- 14,715 m²
- Volume in cubic meters
- 6,150 m³
Layout
- Number of rooms
- 10 rooms (8 bedrooms)
- Number of bath rooms
- 3 bathrooms and 1 separate toilet
- Bathroom facilities
- 2 showers, 3 toilets, 2 sinks, and double sink
- Number of stories
- 2 stories and an attic
- Facilities
- Skylight, optical fibre, passive ventilation system, rolldown shutters, sliding door, and TV via cable
Energy
- Energy label
- Insulation
- Mostly double glazed and insulated walls
- Heating
- CH boiler
- Hot water
- CH boiler
- CH boiler
- Gas-fired combination boiler from 2017, in ownership
Cadastral data
- GILZE EN RIJEN M 337
- Cadastral map
- Area
- 2,410 m²
- Ownership situation
- Full ownership
- GILZE EN RIJEN M 842
- Cadastral map
- Area
- 12,305 m²
- Ownership situation
- Full ownership
Exterior space
- Location
- Alongside a quiet road, rural and unobstructed view
Storage space
- Shed / storage
- Attached brick storage
Garage
- Type of garage
- Attached brick garage
- Capacity
- 4 cars
- Facilities
- Electricity and running water
Parking
- Type of parking facilities
- Parking on private property
Commercial property
- Commercial property
- 930 m², attached
Photos 54
© 2001-2024 funda





















































