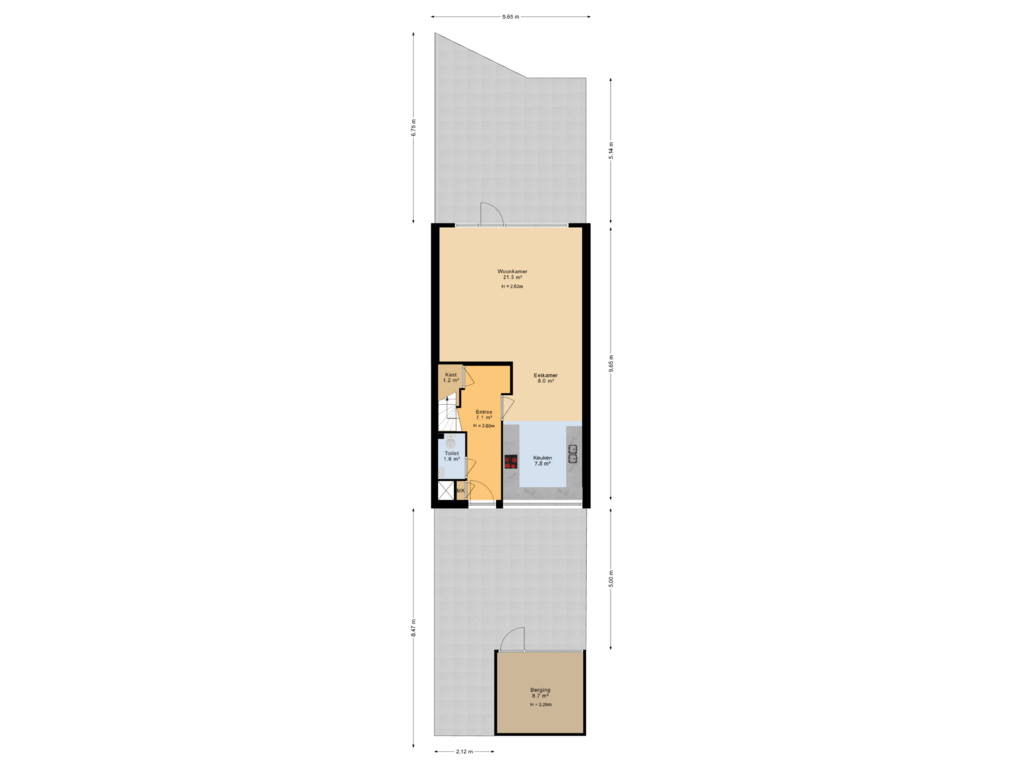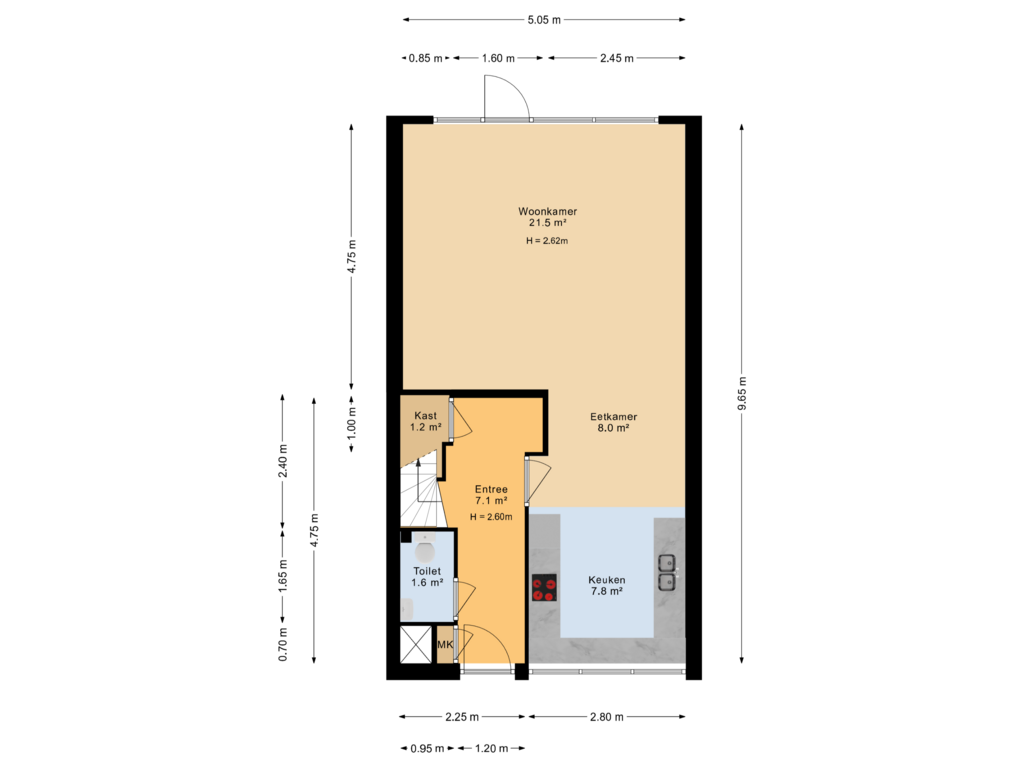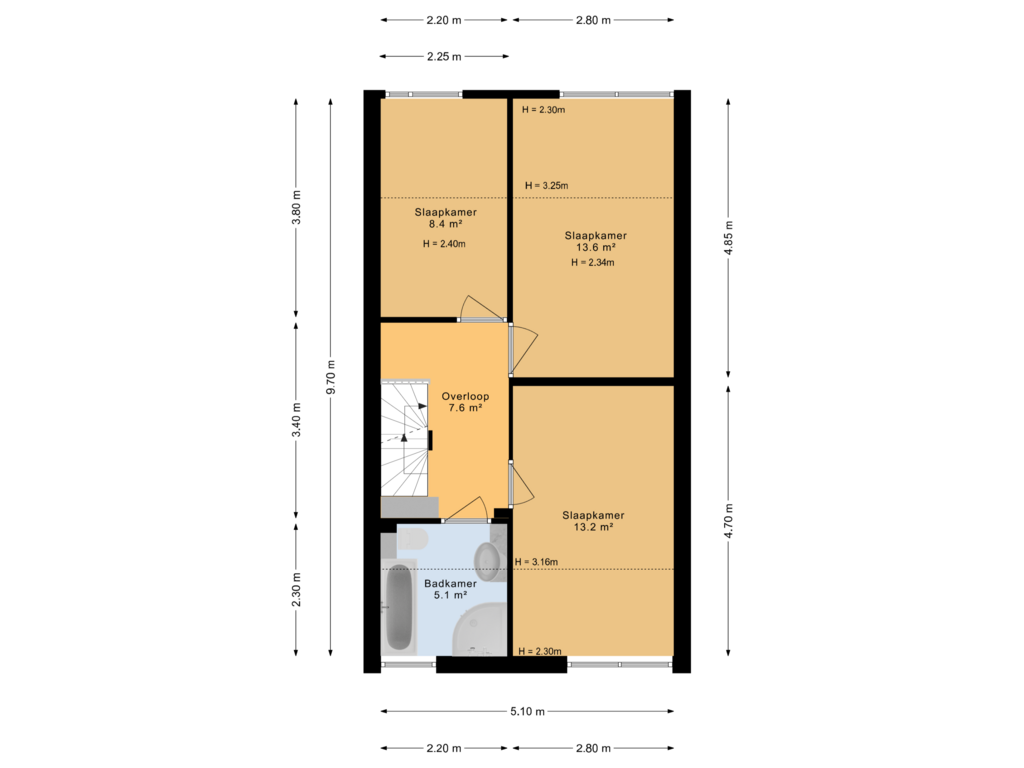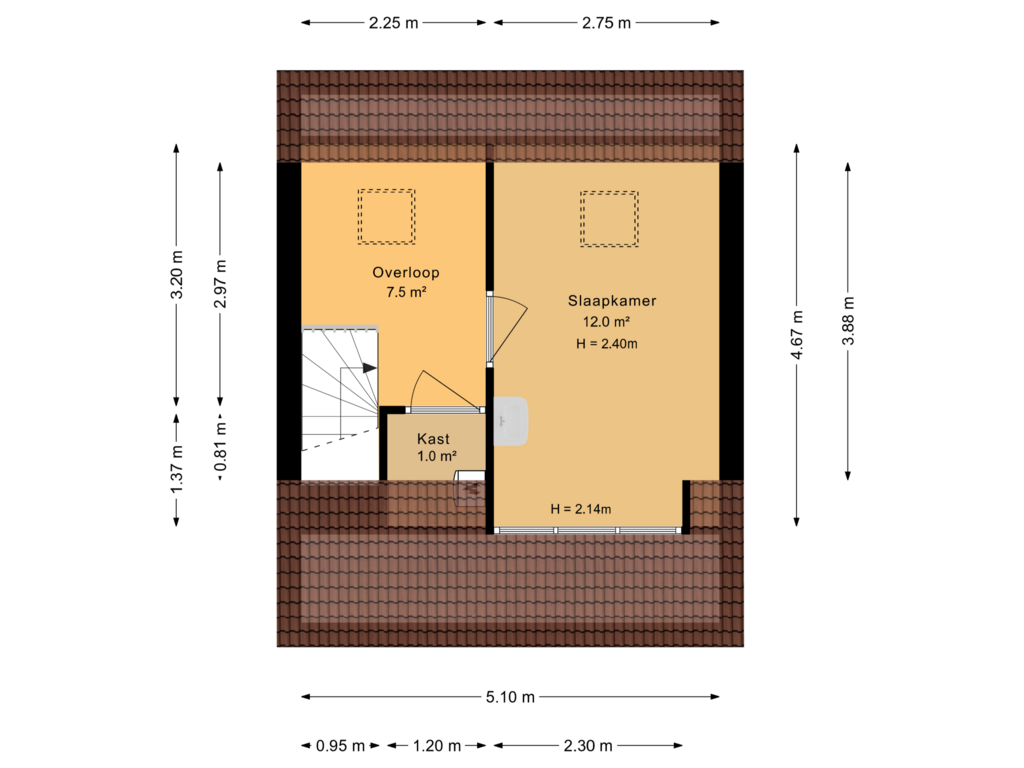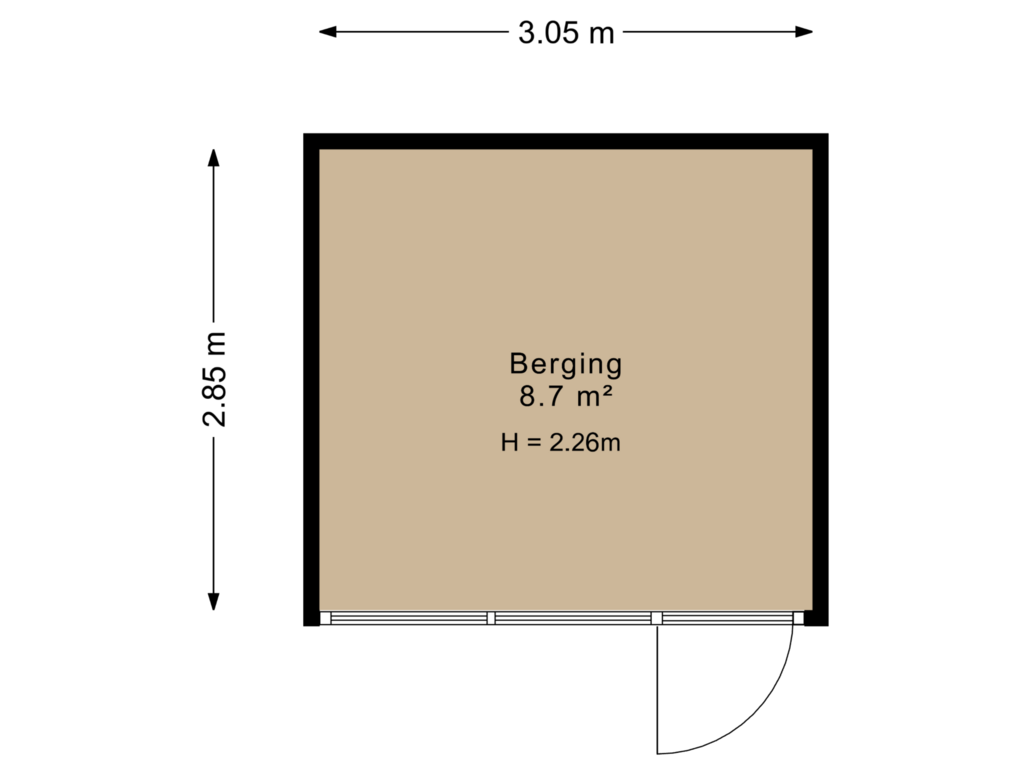This house on funda: https://www.funda.nl/en/detail/koop/hurdegaryp/huis-kobbeflecht-171/43711186/
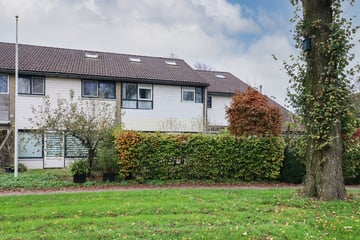
Description
Kobbeflecht 171 Hurdegaryp: Centraal wonen – alles binnen handbereik!
Op een aantrekkelijke locatie, dichtbij het treinstation en andere voorzieningen, ligt deze ruime, geschakelde tussenwoning met deels vrijstaande stenen berging. Een besloten achtertuin op de westkant die grenst aan een voetpad en gemeentelijk groen. De voorzijde van de woning biedt rust en privacy, gelegen aan een rustig hofje met openbare parkeergelegenheid.
De woning ligt in een goed bereikbare, kindvriendelijke buurt met in de nabijheid uitstekende onderwijsfaciliteiten en handige voorzieningen zoals een winkelcentrum. Ook uitvalswegen zijn nabij. Een ideale plek om te wonen!
Indeling:
Begane grond:
Entree, hal/gang met trap naar verdieping en trapkast, toilet met fonteintje, L-vormige woonkamer, open keuken, deur naar besloten achtertuin.
1e verdieping:
Overloop met vaste trap naar 2e verdieping, badkamer met 2e toilet, douchcabine en wastafel, 3 slaapkamers.
2e verdieping:
Overloop met bergkast, alwaar Cv-ketel en Mechanische ventilatie, 4e slaapkamer
Tuin voorzien van deels vrijstaande stenen berging.
Bijzonderheden:
• Rustige ligging met voldoende parkeerruimte in de directe omgeving.
• De woning biedt veel leefruimte, ideaal voor gezinnen.
• Privacy en groen aan de voorzijde van de woning.
• Ideale ligging voor forenzen en dagelijkse benodigdheden, alles op korte afstand.
Features
Transfer of ownership
- Asking price
- € 239,000 kosten koper
- Asking price per m²
- € 1,992
- Listed since
- Status
- Sold under reservation
- Acceptance
- Available in consultation
Construction
- Kind of house
- Single-family home, row house
- Building type
- Resale property
- Year of construction
- 1973
- Type of roof
- Gable roof covered with roof tiles
Surface areas and volume
- Areas
- Living area
- 120 m²
- External storage space
- 9 m²
- Plot size
- 137 m²
- Volume in cubic meters
- 431 m³
Layout
- Number of rooms
- 5 rooms (4 bedrooms)
- Number of bath rooms
- 1 bathroom and 1 separate toilet
- Number of stories
- 2 stories and an attic
Energy
- Energy label
Cadastral data
- HARDEGARIJP A 5607
- Cadastral map
- Area
- 137 m²
- Ownership situation
- Full ownership
Exterior space
- Location
- Alongside a quiet road and in residential district
- Garden
- Back garden and front garden
Storage space
- Shed / storage
- Detached brick storage
Photos 56
Floorplans 5
© 2001-2024 funda
























































