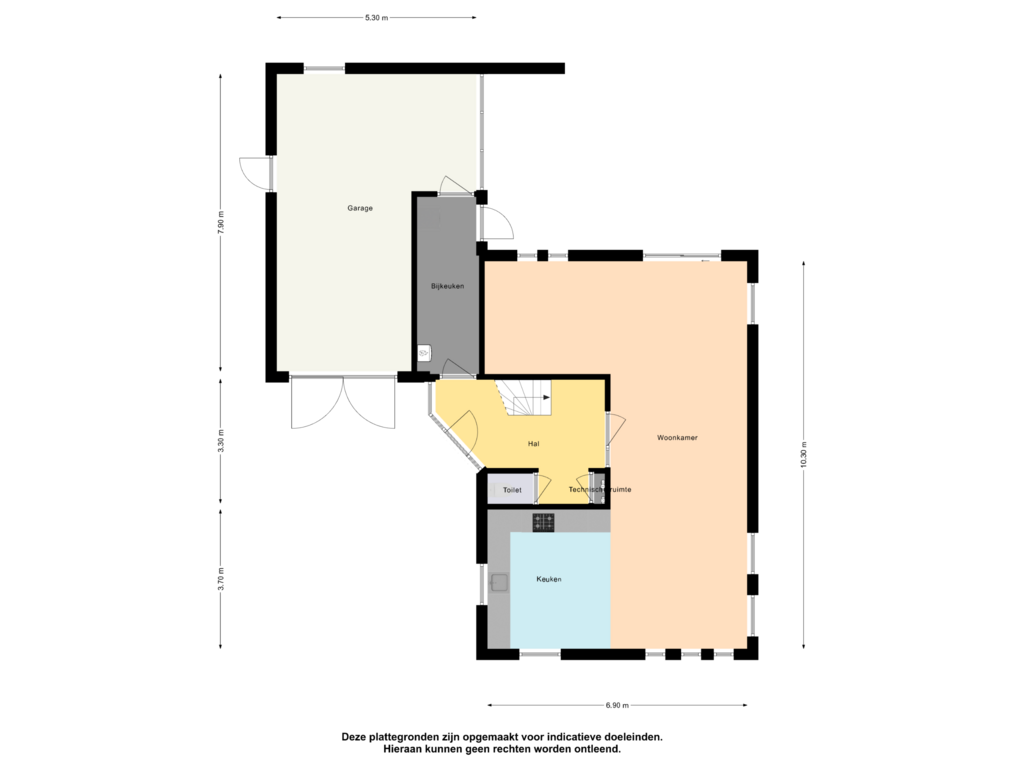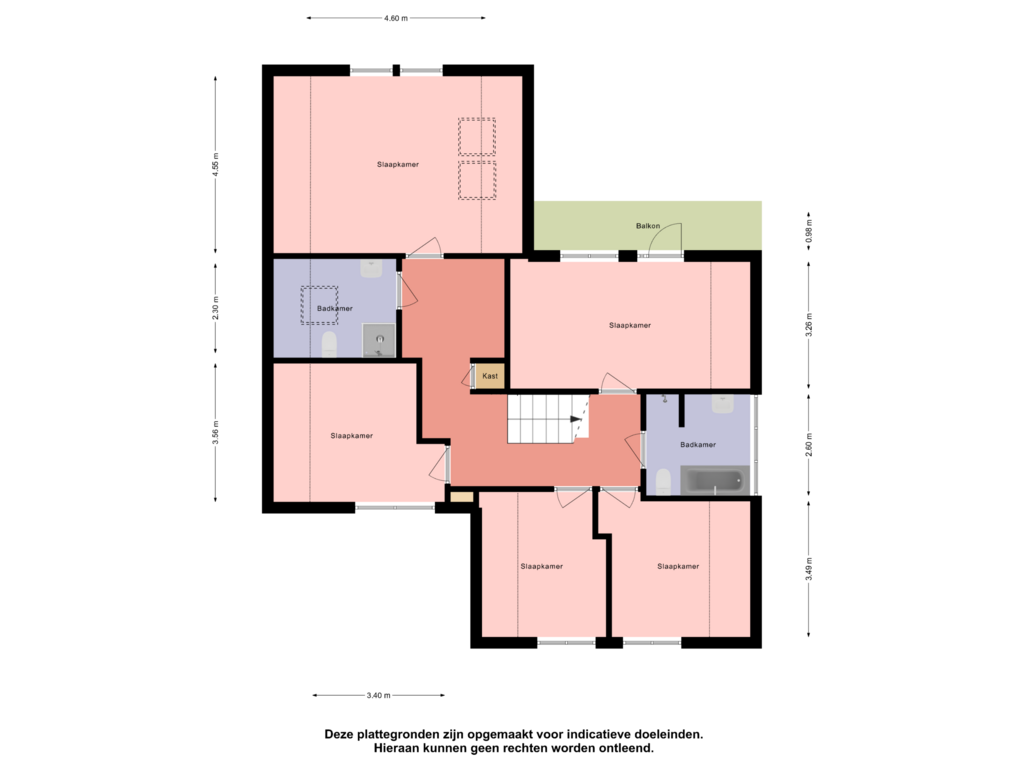This house on funda: https://www.funda.nl/en/detail/koop/ijlst/huis-de-pream-17/43734885/

Eye-catcherWonen aan open vaarwater in een heerlijk comfortabel huis. Wie wil?
Description
Idyllisch gelegen aan de rand van IJlst vind je dit pareltje. Een royale vrijstaande villa aan open vaarwater. Met maar liefst vijf slaapkamers, twee badkamers, een mooie beschutte tuin, garage, sauna, noem maar op. Je boot kun je gewoon meenemen. Welkom aan de Pream!
Bij aankomst parkeer je je auto natuurlijk op je eigen oprit. De ruime hal geeft je toegang tot de royale woonkamer. Wat een licht, wat een ruimte, en wat een prachtig vrij zicht op het water. De keuken is aan de straatzijde en van alle gemakken voorzien. Via de bijkeuken kom je in de aangebouwde garage met sauna, wat een genot met dit kille weer!
Op de verdieping zijn vijf prima ruime slaapkamers en twee badkamers. De grootste slaapkamer heeft een balkon met een prachtig zicht over het water en de weilanden. Een vlizotrap geeft je toegang tot de bergzolder die ook al ruim is.
En dan de tuin. Zelfs in dit kille seizoen is dit een paradijsje om je huis. Helemaal vrij, beschut, diverse terrassen en een joekel van een aanlegsteiger met nieuwe walbeschoeiing. Hier kun je dus gewoon van huis op je boot stappen en de Friese meren bevaren.
De woning is uitstekend geïsoleerd, goed onderhouden en voorzien van 12 zonnepanelen.
Zoals je merkt zijn wij echt enthousiast over deze leuke woning. Voor meer informatie bekijk ook even de video en de eigen website van dit huis. En zie je jezelf hier dan al helemaal wonen met je boot aan je eigen achtertuin? Wacht dan niet langer maar bel of mail ons voor een afspraak. We laten deze beleving graag aan je zien. Tot ziens!
Features
Transfer of ownership
- Asking price
- € 675,000 kosten koper
- Asking price per m²
- € 3,610
- Listed since
- Status
- Under offer
- Acceptance
- Available in consultation
Construction
- Kind of house
- Single-family home, detached residential property
- Building type
- Resale property
- Year of construction
- 1993
- Type of roof
- Gable roof covered with roof tiles
Surface areas and volume
- Areas
- Living area
- 187 m²
- Other space inside the building
- 31 m²
- Exterior space attached to the building
- 5 m²
- Plot size
- 501 m²
- Volume in cubic meters
- 650 m³
Layout
- Number of rooms
- 6 rooms (5 bedrooms)
- Number of bath rooms
- 2 bathrooms and 1 separate toilet
- Bathroom facilities
- Sauna, 2 showers, bath, 2 toilets, washstand, and sink
- Number of stories
- 2 stories
- Facilities
- Mechanical ventilation, sauna, and solar panels
Energy
- Energy label
- Insulation
- Roof insulation, double glazing, insulated walls and floor insulation
- Heating
- CH boiler
- Hot water
- CH boiler
- CH boiler
- Intergas (gas-fired combination boiler from 2014, in ownership)
Cadastral data
- IJLST C 641
- Cadastral map
- Area
- 501 m²
- Ownership situation
- Full ownership
Exterior space
- Location
- Alongside a quiet road, along waterway, alongside waterfront, sheltered location and unobstructed view
- Garden
- Back garden, front garden and side garden
- Back garden
- 180 m² (9.00 metre deep and 20.00 metre wide)
- Garden location
- Located at the east with rear access
Garage
- Type of garage
- Attached brick garage
- Capacity
- 1 car
- Facilities
- Electricity and running water
Parking
- Type of parking facilities
- Parking on private property and public parking
Photos 50
Floorplans 2
© 2001-2025 funda



















































