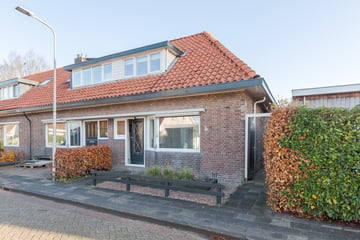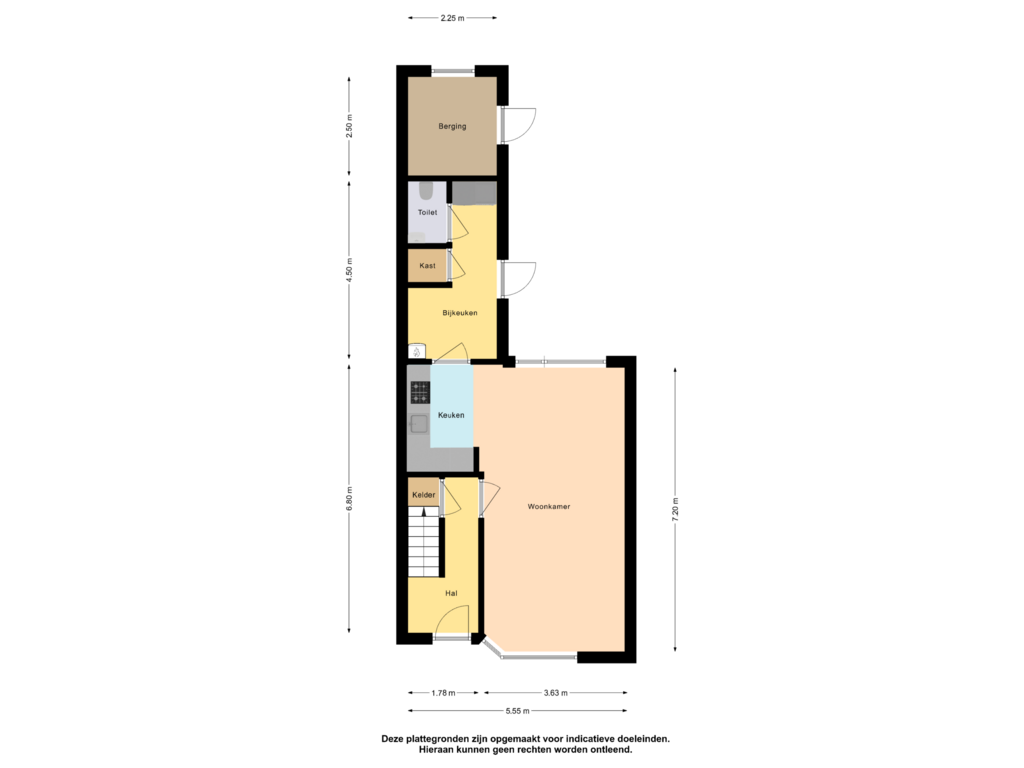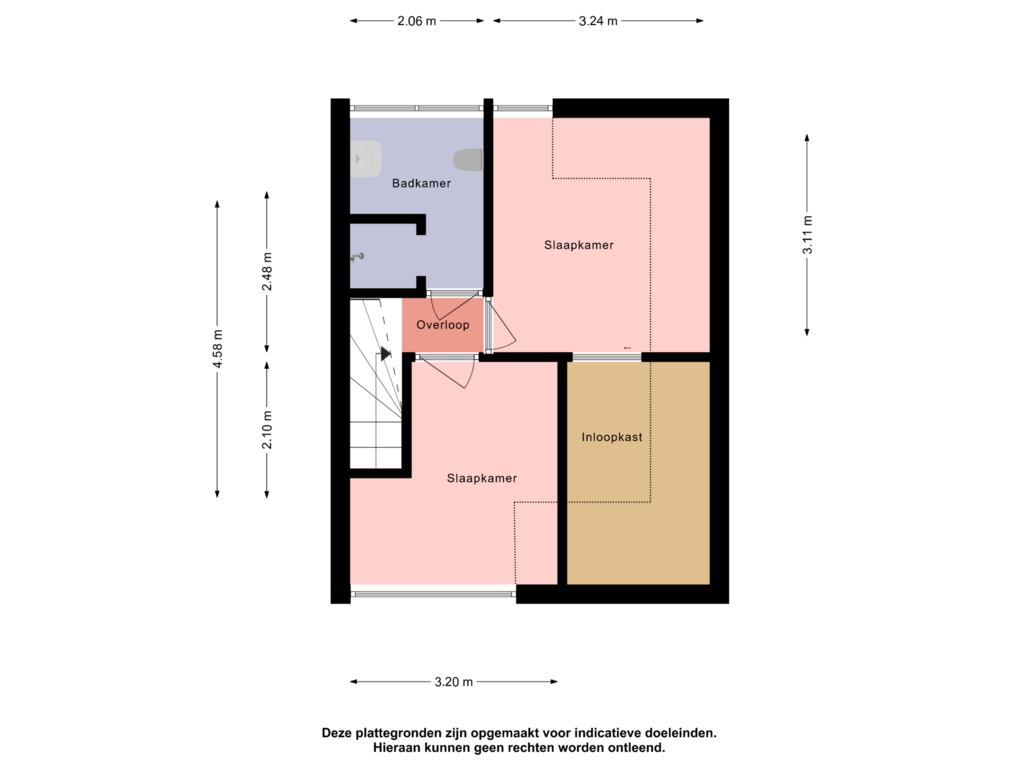This house on funda: https://www.funda.nl/en/detail/koop/ijlst/huis-w-m-oppedijkstraat-1/43732170/

Eye-catcherGezellige hoekwoning zoekt nieuwe gezellige eigenaar, jij misschien?
Description
Ben je een liefhebber van dertiger jaren woningen? Dan moet je nu even opletten. Want in IJlst staan er niet veel van deze woningen. En laten wij juist nu eentje voor je gevonden hebben. Welkom aan de Oppedijkstraat!
Zodra je het huis binnenstapt word je direct getrakteerd op die heerlijke dertigerjaren sfeer. Paneeldeuren, balkenplafond en een erker.
De woonkamer is heerlijk licht door de grote raampartijen. Aan de achterzijde de moderne keuken die van alle gemakken voorzien is. Via de keuken kom je in de bijkeuken met toilet en bergruimte.
Op de eerste verdieping vind je twee slaapkamers waarvan de grootste een inloopkast heeft, hoe mooi is dat! De badkamer heeft een douche, toilet en wasmeubel.
Voor het opbergen van je spullen die je voorlopig niet nodig hebt is er een vlizotrap naar het zoldertje.
En dan de achtertuin. Wat een heerlijke plek, daar kun je komend voorjaar lekker van het zonnetje gaan genieten. De tuin is ook via de steeg bereikbaar, en er is nog een extra berging met overkapping.
Voor meer info bekijk ook even de video en de eigen website van deze woning.
Wij zijn enthousiast over dit leuke huis. Ben jij dit nu ook geworden en wil je de sfeer eens in het echt proeven? Wacht dan niet langer en bel of mail ons voor een afspraak. We laten deze beleving graag aan je zien. Tot ziens!
Features
Transfer of ownership
- Asking price
- € 250,000 kosten koper
- Asking price per m²
- € 3,571
- Listed since
- Status
- Sold under reservation
- Acceptance
- Available in consultation
Construction
- Kind of house
- Single-family home, corner house
- Building type
- Resale property
- Year of construction
- 1932
- Type of roof
- Gable roof covered with roof tiles
Surface areas and volume
- Areas
- Living area
- 70 m²
- Other space inside the building
- 6 m²
- External storage space
- 5 m²
- Plot size
- 207 m²
- Volume in cubic meters
- 260 m³
Layout
- Number of rooms
- 3 rooms (2 bedrooms)
- Number of bath rooms
- 1 bathroom and 1 separate toilet
- Bathroom facilities
- Shower, toilet, and sink
- Number of stories
- 2 stories
Energy
- Energy label
- Insulation
- Roof insulation and double glazing
- Heating
- CH boiler
- Hot water
- CH boiler
- CH boiler
- Intergas (gas-fired combination boiler from 2024, in ownership)
Cadastral data
- IJLST B 1048
- Cadastral map
- Area
- 207 m²
- Ownership situation
- Full ownership
Exterior space
- Garden
- Back garden and front garden
- Back garden
- 105 m² (19.00 metre deep and 5.50 metre wide)
- Garden location
- Located at the east with rear access
Storage space
- Shed / storage
- Detached wooden storage
- Facilities
- Electricity
Parking
- Type of parking facilities
- Public parking
Photos 37
Floorplans 2
© 2001-2025 funda






































