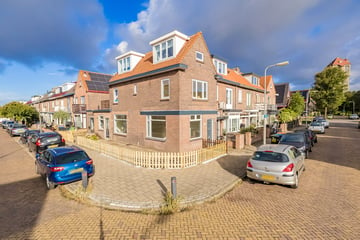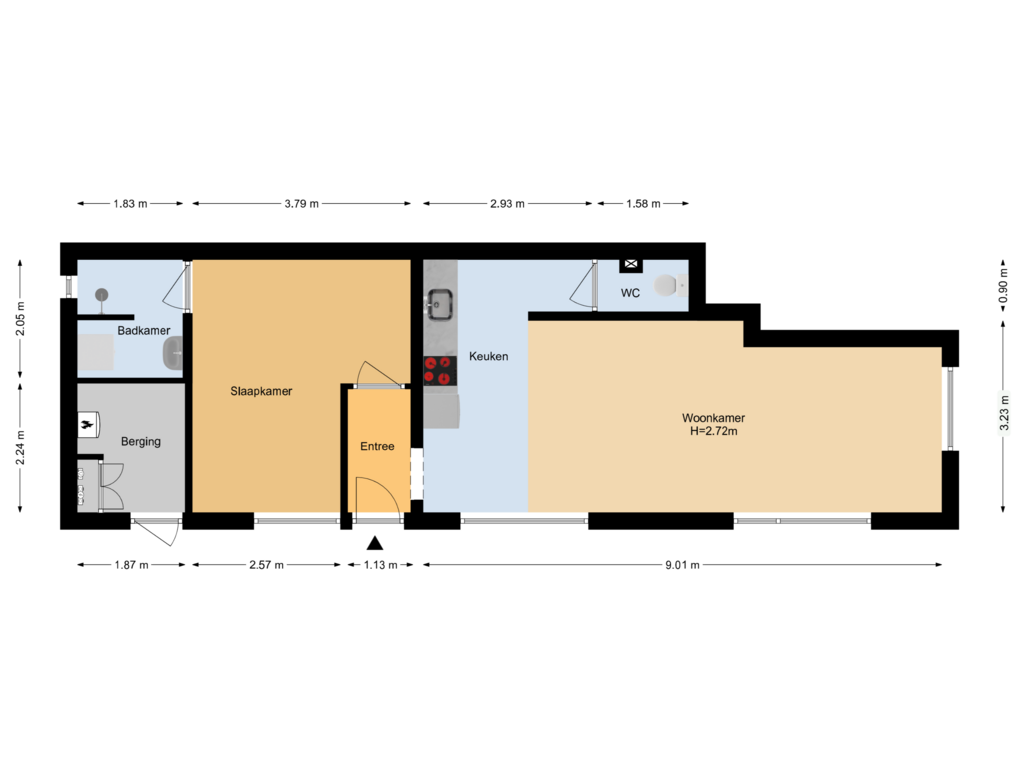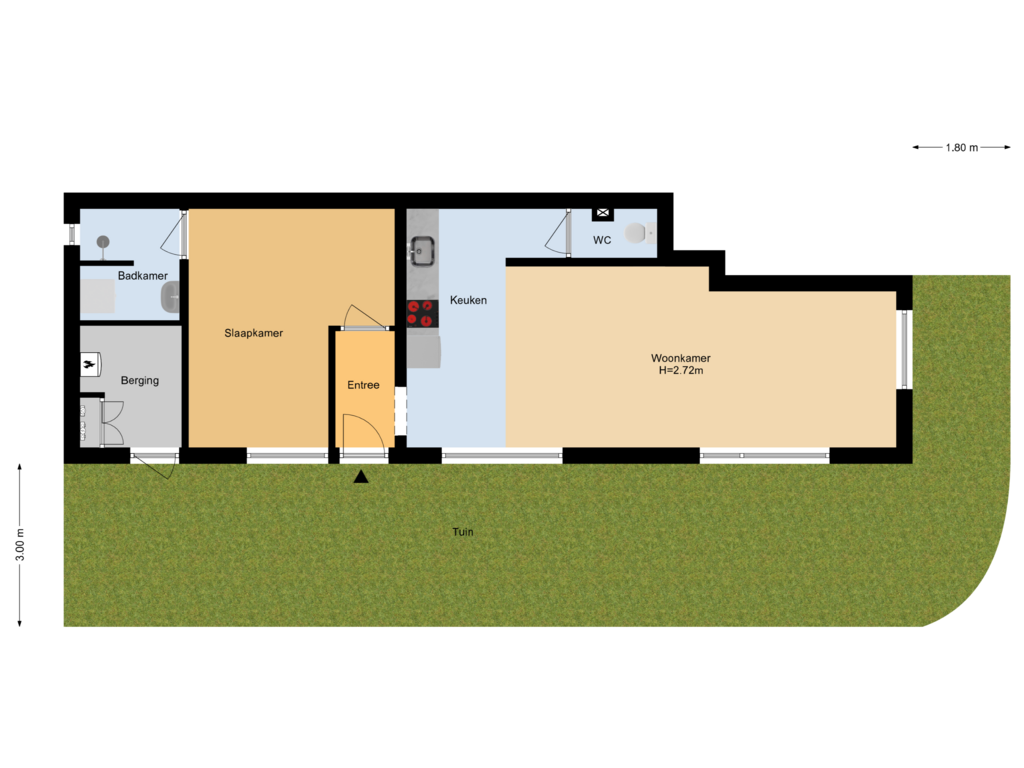
Description
Deze leuke benedenwoning met ruime voortuin en karakteristieke uitstraling is gelegen in rustige en gezellige woonomgeving, nabij de levendige Kennemerlaan, winkels, Watertorenpark en uitvalswegen.
In 2023/2024 is deze woning op diverse onderdelen gerenoveerd en is er een heerlijk lichte en direct te betrekken 2-kamer benedenwoning ontstaan. De royale voor- en zijtuin maken deze woning extra aantrekkelijk. Ook is er een aangebouwde stenen berging.
Maak snel een afspraak voor een bezichtiging. Je zult je beslist thuis voelen!
INDELING -
Begane grond:
aantrekkelijke voor- / zijtuin met veel plek om gezellige 'zitjes' te maken; entreehal met granito vloer; ruime en bovenal lichte woonkamer v.v. lamelparketvloer en glad gestucte wanden / plafonds; open keuken met keukenblok in lichte kleurstelling met koelkast, vaatwasser, magnetron en afzuigkap; modern toilet onder de trap; leuke slaapkamer met doorloop naar badkamer met wasmachine-aansluiting, ruime inloopdouche, wastafelmeubel en spiegelkast; aparte aangebouwde berging met meterkast en c.v.-opstelling.
BIJZONDERHEDEN -
- nagenoeg geheel gerenoveerd (waaronder leidingwerk, elektra, riolering en aanbrengen isolatie)
- Voor indeling en maten zie plattegronden op Funda.nl
- Geweldige en centrale ligging!
- Voorzien van houten kozijnen (recent geschilderd) met grotendeels dubbel glas
- Elektra: 8 groepen en 2 aardlekschakelaars
- Royale voortuin van ca. 15 x 3.0 m.
- Aangebouwde berging
- Voorzien van c.v.-installatie (b.j. onbekend)
- Lamelparket met toplaag eiken (beide vloeren)
- Label D, maar bijna C
- Vereniging van Eigenaren is KvK ingeschreven
- Servicekosten zullen naar verwachting ca. € 100,- per maand bedragen
- Gezamenlijke opstalverzekering met bovenburen
- Nieuw schakelmateriaal
- Vernieuwd tuinhek
- Oplevering kan spoedig.
Features
Transfer of ownership
- Asking price
- € 289,000 kosten koper
- Asking price per m²
- € 5,255
- Service charges
- € 100 per month
- Listed since
- Status
- Sold under reservation
- Acceptance
- Available in consultation
Construction
- Type apartment
- Ground-floor apartment (apartment)
- Building type
- Resale property
- Year of construction
- 1931
- Accessibility
- Accessible for the elderly
- Type of roof
- Gable roof covered with roof tiles
Surface areas and volume
- Areas
- Living area
- 55 m²
- Other space inside the building
- 4 m²
- Volume in cubic meters
- 203 m³
Layout
- Number of rooms
- 2 rooms (1 bedroom)
- Number of bath rooms
- 1 bathroom and 1 separate toilet
- Bathroom facilities
- Shower and washstand
- Number of stories
- 1 story
- Located at
- Ground floor
Energy
- Energy label
- Insulation
- Double glazing
- Heating
- CH boiler
- Hot water
- CH boiler
- CH boiler
- CW4 (gas-fired combination boiler, in ownership)
Cadastral data
- IJMUIDEN L 7109
- Cadastral map
- Ownership situation
- Full ownership
Exterior space
- Location
- Alongside a quiet road and in residential district
- Garden
- Front garden and side garden
- Side garden
- 44 m² (14.57 metre deep and 3.00 metre wide)
- Garden location
- Located at the south
Storage space
- Shed / storage
- Built-in
- Facilities
- Electricity
Parking
- Type of parking facilities
- Public parking
VVE (Owners Association) checklist
- Registration with KvK
- Yes
- Annual meeting
- No
- Periodic contribution
- No
- Reserve fund present
- No
- Maintenance plan
- No
- Building insurance
- Yes
Photos 37
Floorplans 2
© 2001-2025 funda






































