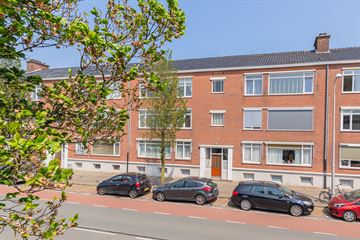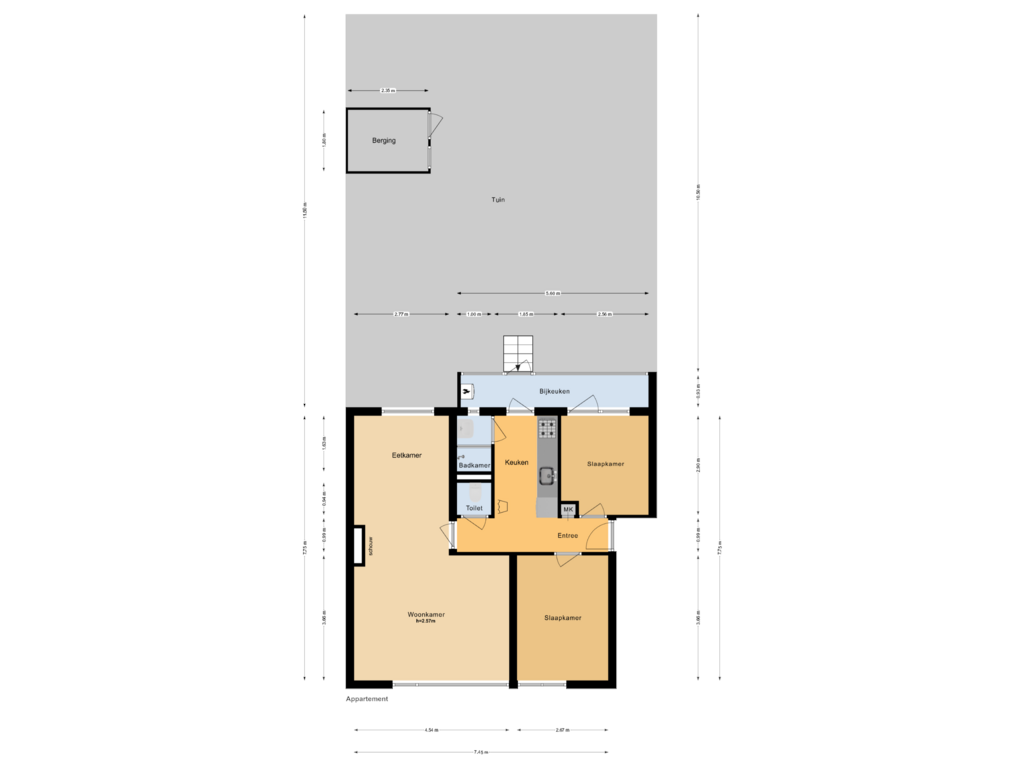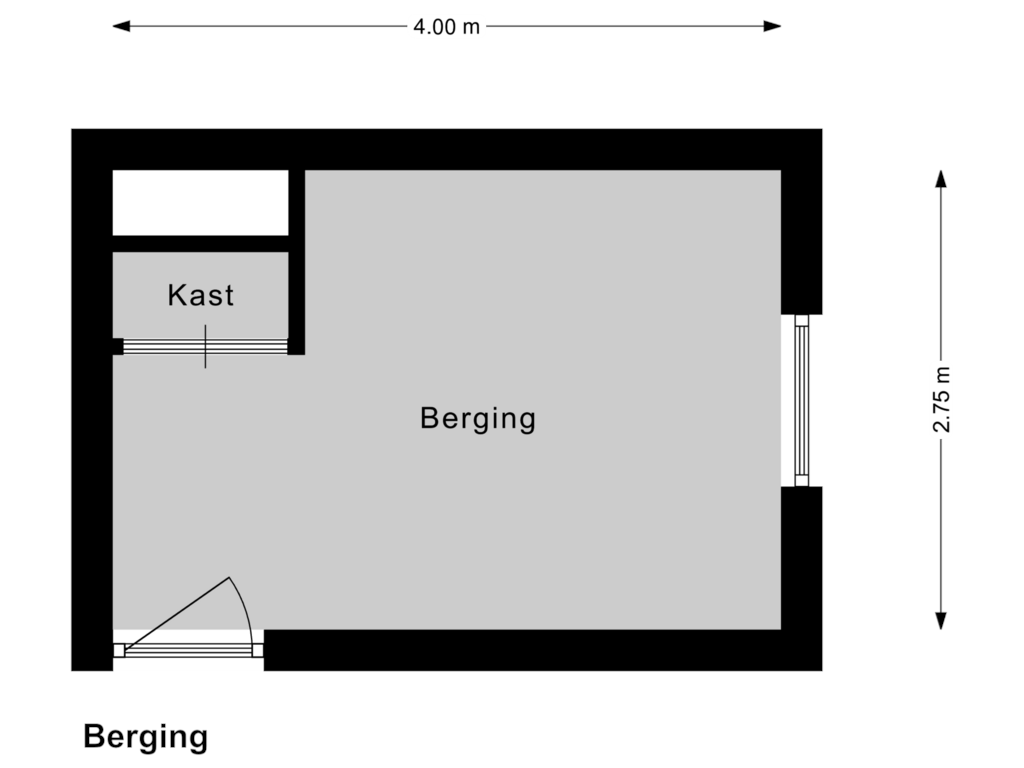
Description
Only "five steps to go" to this bright 3-ROOM APARTMENT with a VERY SPACIOUS GARDEN!
The advantage of being able to live almost on one level and not having to compromise on outdoor space is exactly what this apartment has to offer.
In addition to a lovely L-shaped living room, (semi-)open kitchen, two bedrooms, toilet, and a compact bathroom, the apartment also features a very spacious storage room in the basement and a wooden shed in the garden.
Located in a well-maintained apartment complex with an active Homeowners Association.
Conveniently located with various shops (including a supermarket) and bus stops around the corner. Within walking distance of "Cepheusstraat shopping gallery" (including a bakery, butcher, fishmonger, and greengrocer), harbors, dunes, and beach 10 minutes by bike. Ample (free) parking in front of the door. Major roads with excellent bus connections (3 min walk) to Amsterdam, Haarlem, and Alkmaar are in the vicinity.
LAYOUT:
Ground floor / entrance level:
Communal secured entrance; staircase and a few steps down to the basement with an exceptionally large private storage room.
Apartment first floor (accessible via a few steps): entrance; hallway; meter cupboard; toilet; spacious and bright L-shaped living room with laminate flooring and (natural) stone mantelpiece with electric fireplace; (semi-)open kitchen with a simple unit, equipped with a gas hob, extractor hood, fridge with freezer compartment, connection for washing machine or dishwasher and plenty of cupboard space; compact bathroom with washbasin unit and shower; "closed-in" balcony with installation space for the central heating boiler and plenty of storage space. A few steps to the very large rear garden with wooden storage shed and rear access.
DETAILS:
- For layout, dimensions/floor plans see the sales brochure on Funda.nl.
- Spacious rear garden with plenty of sun and wide rear access (easily accessible by bike).
- Very large internal storage room (in the basement) with electricity.
- Mostly fitted with insulating glazing. Recently, the entire front of the apartment has been fitted with plastic frames with high-quality i- insulating HR ++ glazing.
- Heating and hot water through Nefit VR combi boiler (2007).
- Electricity: 4 groups.
- Service costs approx. € 150 per month (incl. building insurance); active Homeowners Association.
- Free public parking.
- Delivery by October 15, 2024.
Features
Transfer of ownership
- Asking price
- € 295,000 kosten koper
- Asking price per m²
- € 4,338
- Listed since
- Status
- Sold under reservation
- Acceptance
- Available in consultation
Construction
- Type apartment
- Apartment with shared street entrance (apartment)
- Building type
- Resale property
- Year of construction
- 1955
- Specific
- Partly furnished with carpets and curtains
- Type of roof
- Gable roof covered with roof tiles
Surface areas and volume
- Areas
- Living area
- 68 m²
- External storage space
- 15 m²
- Volume in cubic meters
- 210 m³
Layout
- Number of rooms
- 3 rooms (2 bedrooms)
- Number of bath rooms
- 1 bathroom and 1 separate toilet
- Bathroom facilities
- Shower and sink
- Number of stories
- 1 story
- Located at
- 1st floor
- Facilities
- Outdoor awning, passive ventilation system, and TV via cable
Energy
- Energy label
- Insulation
- Mostly double glazed
- Heating
- CH boiler
- Hot water
- CH boiler
- CH boiler
- Nefit VR (gas-fired combination boiler from 2007, in ownership)
Cadastral data
- IJMUIDEN L 4656
- Cadastral map
- Ownership situation
- Full ownership
Exterior space
- Location
- In residential district
- Garden
- Back garden
- Back garden
- 96 m² (11.50 metre deep and 8.37 metre wide)
- Garden location
- Located at the northeast with rear access
- Balcony/roof terrace
- Balcony present
Storage space
- Shed / storage
- Built-in
Parking
- Type of parking facilities
- Public parking
VVE (Owners Association) checklist
- Registration with KvK
- No
- Annual meeting
- No
- Periodic contribution
- No
- Reserve fund present
- No
- Maintenance plan
- No
- Building insurance
- No
Photos 22
Floorplans 2
© 2001-2025 funda























