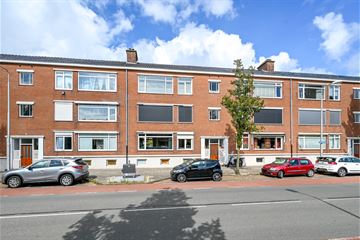This house on funda: https://www.funda.nl/en/detail/koop/ijmuiden/appartement-linnaeusstraat-83/43698932/

Description
Slechts 5 treden naar dit GOED ONDERHOUDEN appartement met een fantastische tuin van bijna 100m2! Het appartement beschikt over 2 slaapkamers. Het appartement is geheel voorzien van een fraaie marmeren vloer met vloerverwarming, welke per vertrek apart te bedienen is. Naast de houten vrijstaande schuur in de tuin is er een ruime berging in de onderbouw. Gelegen in een goed onderhouden appartementencomplex met een actieve vereniging van eigenaren. Gunstige ligging met diverse winkels (o.a. supermarkt) en bushaltes om de hoek. Op loopafstand van 'winkelgalerij Cepheusstraat' (o.a. bakker, slager, visboer, groenteboer), havens, duinen en strand. Voldoende (gratis) parkeergelegenheid. Uitvalswegen naar Amsterdam, Haarlem en Alkmaar liggen in de nabije omgeving.
Meer informatie en bieden via
Indeling
Afgesloten entree met bellen- en brievenbussentableau, royale berging in de onderbouw met wasmachineaansluiting en c.v.-opstelling (Remeha 2019), trapopgang naar 1e woonlaag.
1e woonlaag
Entree, gang, meterkast (12 groepen + aardlekschakelaar), net toilet, aan achterzijde slaapkamer, aan voorzijde ouderslaapkamer met rolluik, L-vormige woonkamer met veel lichtinval, nette badkamer met douchecabine en wastafelmeubel, zeer nette open keuken met inductiekookplaat, vaatwasser, koelkast, combi-magnetron en afzuigkap, deur naar het balkon met trapje naar de royale tuin (ruim 11m x 8m!) met buitenkeuken, vrijstaande houten schuur en achterom.
Bijzonderheden
- 2 slaapkamers
- royale zonnige tuin met buitenkeuken
- goed onderhouden appartement
- geschikt voor motorrijders
- geheel v.v. plavuizen vloer met vloerverwarming
- centrale ligging
- voormalig 4-kamerappartement
- grotendeels v.v. kunststof kozijnen
- actieve Vereniging van Eigenaars
- servicekosten ca. € 156,- per maand (incl. opstalverzekering, reservering groot onderhoud)
- ouderslaapkamer v.v. rolluiken
- woonkamer v.v. elektrisch zonnescherm
- naast de berging in de onderbouw is er nog een houten schuur in de tuin
- oplevering in overleg
Features
Transfer of ownership
- Last asking price
- € 309,000 kosten koper
- Asking price per m²
- € 5,237
- Service charges
- € 156 per month
- Status
- Sold
Construction
- Type apartment
- Apartment with shared street entrance (apartment)
- Building type
- Resale property
- Year of construction
- 1958
- Specific
- Partly furnished with carpets and curtains
- Type of roof
- Gable roof covered with roof tiles
Surface areas and volume
- Areas
- Living area
- 59 m²
- Exterior space attached to the building
- 6 m²
- External storage space
- 17 m²
- Volume in cubic meters
- 192 m³
Layout
- Number of rooms
- 3 rooms (2 bedrooms)
- Number of bath rooms
- 1 bathroom and 1 separate toilet
- Bathroom facilities
- Shower and sink
- Number of stories
- 1 story
- Located at
- 1st floor
- Facilities
- Passive ventilation system, rolldown shutters, and TV via cable
Energy
- Energy label
- Insulation
- Double glazing and energy efficient window
- Heating
- CH boiler and complete floor heating
- Hot water
- CH boiler
- CH boiler
- Remeha Avanta 28C CW4 A-Label (gas-fired combination boiler from 2019, in ownership)
Cadastral data
- IJMUIDEN L 4656
- Cadastral map
- Ownership situation
- Full ownership
Exterior space
- Location
- In residential district and open location
- Garden
- Back garden
- Back garden
- 94 m² (11.45 metre deep and 8.25 metre wide)
- Garden location
- Located at the northeast with rear access
- Balcony/roof terrace
- Balcony present
Storage space
- Shed / storage
- Storage box
- Facilities
- Electricity and running water
Parking
- Type of parking facilities
- Public parking
VVE (Owners Association) checklist
- Registration with KvK
- Yes
- Annual meeting
- Yes
- Periodic contribution
- Yes
- Reserve fund present
- Yes
- Maintenance plan
- Yes
- Building insurance
- Yes
Photos 37
© 2001-2024 funda




































