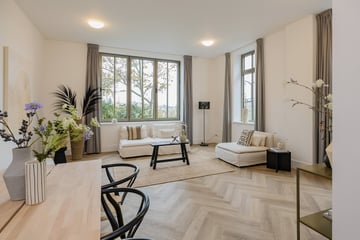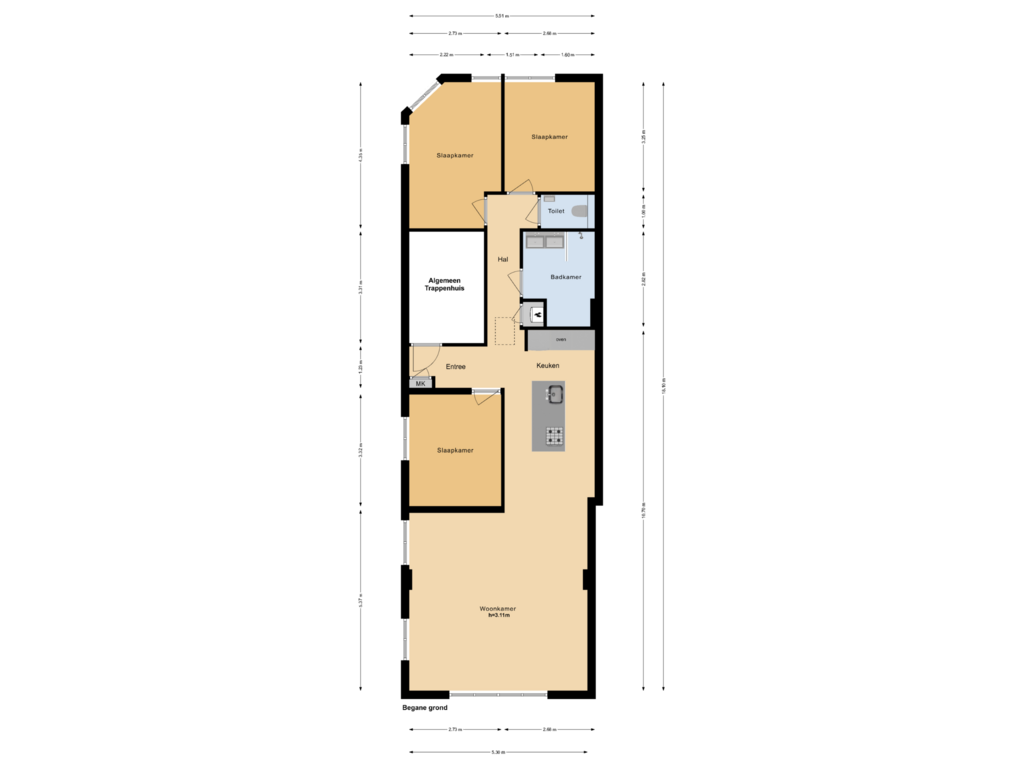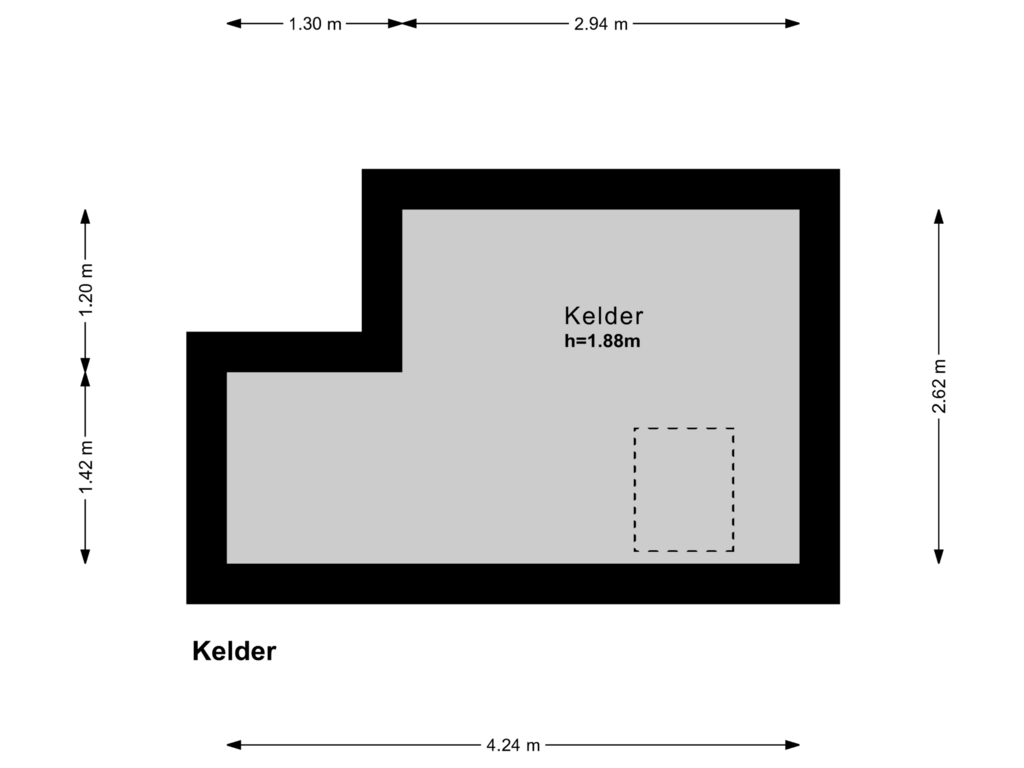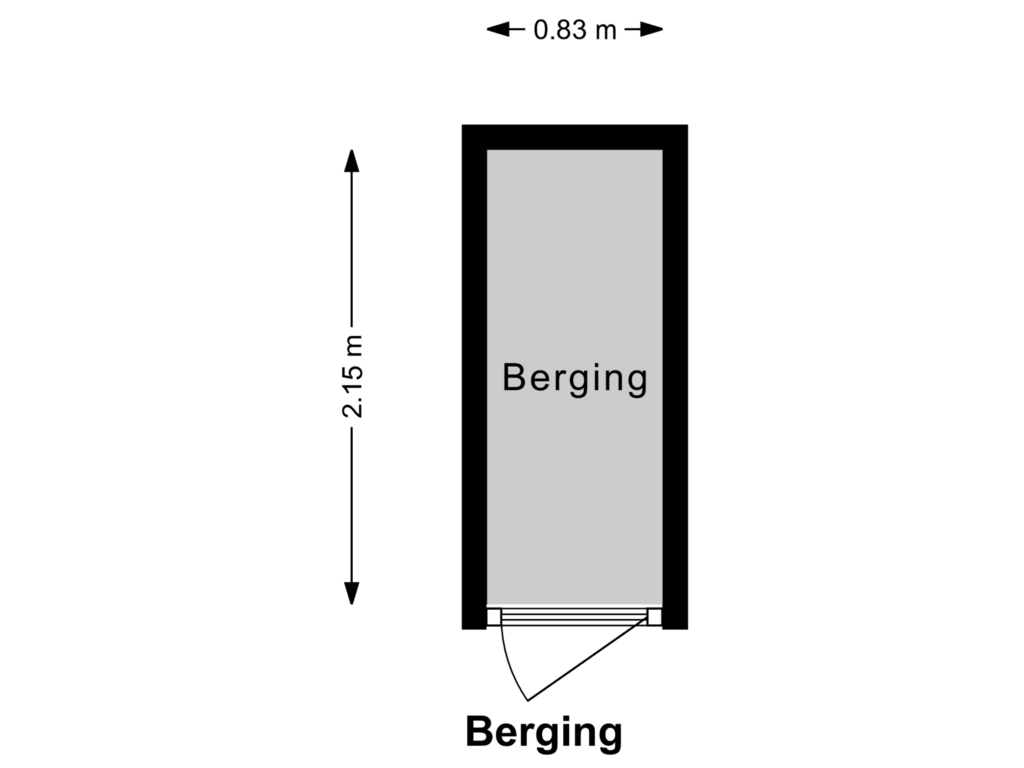This house on funda: https://www.funda.nl/en/detail/koop/ijmuiden/appartement-oranjestraat-2/43789038/

Eye-catcherIn 2021/2022 volledig gerenoveerd, luxe en ruim 4-kamerappartement!
Description
In 2021/2022 is dit appartementencomplex VOLLEDIG GERENOVEERD van politiebureau naar LUXE APPARTEMENTEN. Dit luxe appartement is op de begane grond gelegen en heeft vrij uitzicht richting het Noordzeekanaal. Het appartement is v.v. een fraaie visgraat PVC-vloer met vloerverwarming en beschikt over een luxe keuken met kookeiland, badkamer en toilet. Er zijn maar liefst 3 slaapkamers. Bij de renovatie zijn de kozijnen v.v. fraaie aluminium kozijnen met isolerende beglazing. Het appartement heeft een hoog afwerkingsniveau. Door de gerealiseerde herstructurering van Oud-IJmuiden is dit absoluut een dynamische en zeer aangename leefomgeving! In de nabije omgeving van havens en sluizen. Strand & duin op fietsafstand.
Dit luxe appartement is verrassend ruim te noemen en is beslist een bezichtiging waard!
Indeling
Afgesloten centrale entree v.v. bellen- en brievenbussentableau, hal, meterkast (8 groepen, kookgroep, 3 aardlekschakelaars + 3 fase aansluiting), zeer lichte en brede woonkamer met fraai harmonica kozijn met vrij uitzicht richting het Noordzeekanaal, de luxe woonkeuken met kookeiland beschikt over praktische hoge kasten tot aan het plafond, de keuken is v.v. alle denkbare inbouwapparatuur waaronder koelkast, vriezer, combi-magnetron, vaatwasser, Quooker en inductiekookplaat met geïntegreerde afzuiging, gang met vaste kast met c.v.-opstelling (Remeha Tzerra 2022), luxe badkamer met inloopdouche, wastafelmeubel met 2 kranen, spiegel met verlichting en praktische opstelling voor de wasmachine en droger, separaat luxe zwevend toilet met fonteintje, ruime zij-slaapkamer, 2 slaapkamers aan voorzijde.
Tevens beschikt dit appartement over een grote kelder met sta hoogte en over een aparte fietsberging.
Goed om te weten
- in 2021/2022 volledig gerenoveerd
- 3 slaapkamers
- ruime maatvoering
- hoog afwerkingsniveau
- volledig v.v. vloerverwarming
- hoge plafonds; ruim 3 meter!
- luxe keuken, badkamer en toilet
- wanden en plafond v.v. strak stucwerk
- energielabel A
- instapklaar; verhuisdozen uitpakken en wonen!
- thans slapende VvE, te verwachten servicekosten ca. € 110,- per maand
Features
Transfer of ownership
- Asking price
- € 425,000 kosten koper
- Asking price per m²
- € 4,722
- Service charges
- € 110 per month
- Listed since
- Status
- Sold under reservation
- Acceptance
- Available in consultation
Construction
- Type apartment
- Ground-floor apartment (apartment)
- Building type
- Resale property
- Year of construction
- 1902
- Specific
- Partly furnished with carpets and curtains
Surface areas and volume
- Areas
- Living area
- 90 m²
- Other space inside the building
- 10 m²
- External storage space
- 2 m²
- Volume in cubic meters
- 384 m³
Layout
- Number of rooms
- 4 rooms (3 bedrooms)
- Number of bath rooms
- 1 bathroom and 1 separate toilet
- Bathroom facilities
- Shower, double sink, walk-in shower, underfloor heating, sink, and washstand
- Number of stories
- 1 story and a basement
- Located at
- Ground floor
- Facilities
- Mechanical ventilation and passive ventilation system
Energy
- Energy label
- Insulation
- Roof insulation, double glazing, energy efficient window, insulated walls and floor insulation
- Heating
- CH boiler and complete floor heating
- Hot water
- CH boiler
- CH boiler
- Remeha Tzerra (gas-fired combination boiler from 2022, in ownership)
Cadastral data
- IJMUIDEN I 4009
- Cadastral map
- Ownership situation
- Full ownership
Exterior space
- Location
- Along waterway, in residential district, open location and unobstructed view
Storage space
- Shed / storage
- Storage box
- Facilities
- Electricity
Parking
- Type of parking facilities
- Public parking
VVE (Owners Association) checklist
- Registration with KvK
- No
- Annual meeting
- No
- Periodic contribution
- No
- Reserve fund present
- No
- Maintenance plan
- No
- Building insurance
- No
Photos 52
Floorplans 3
© 2001-2025 funda






















































