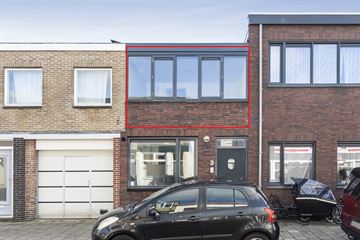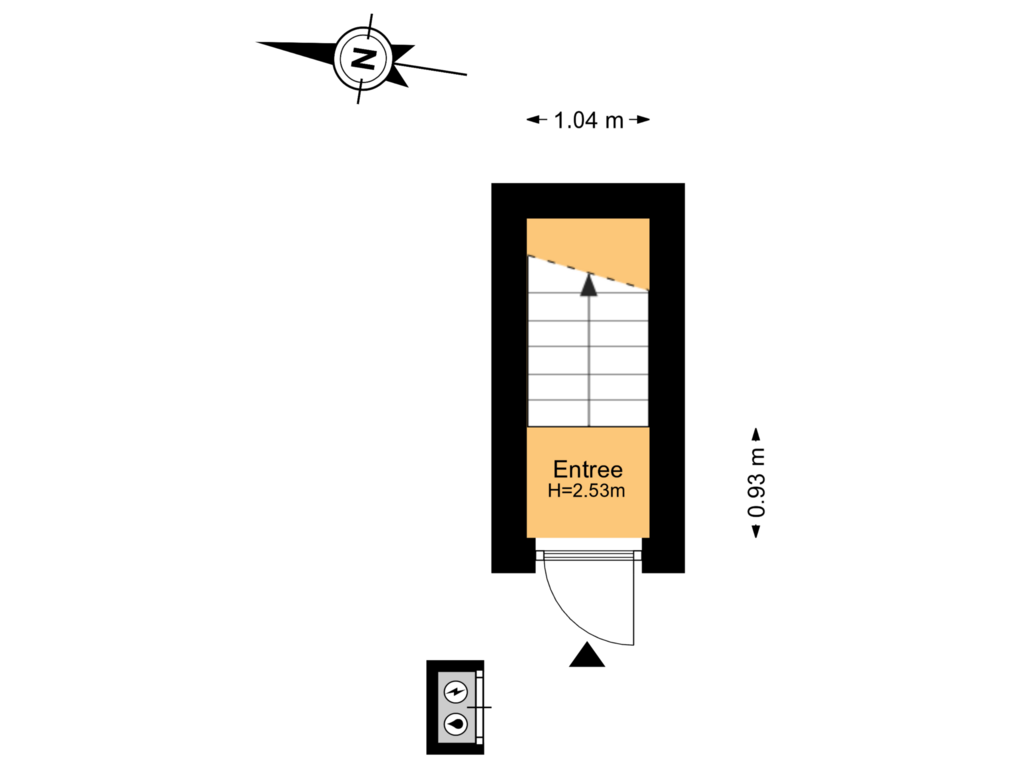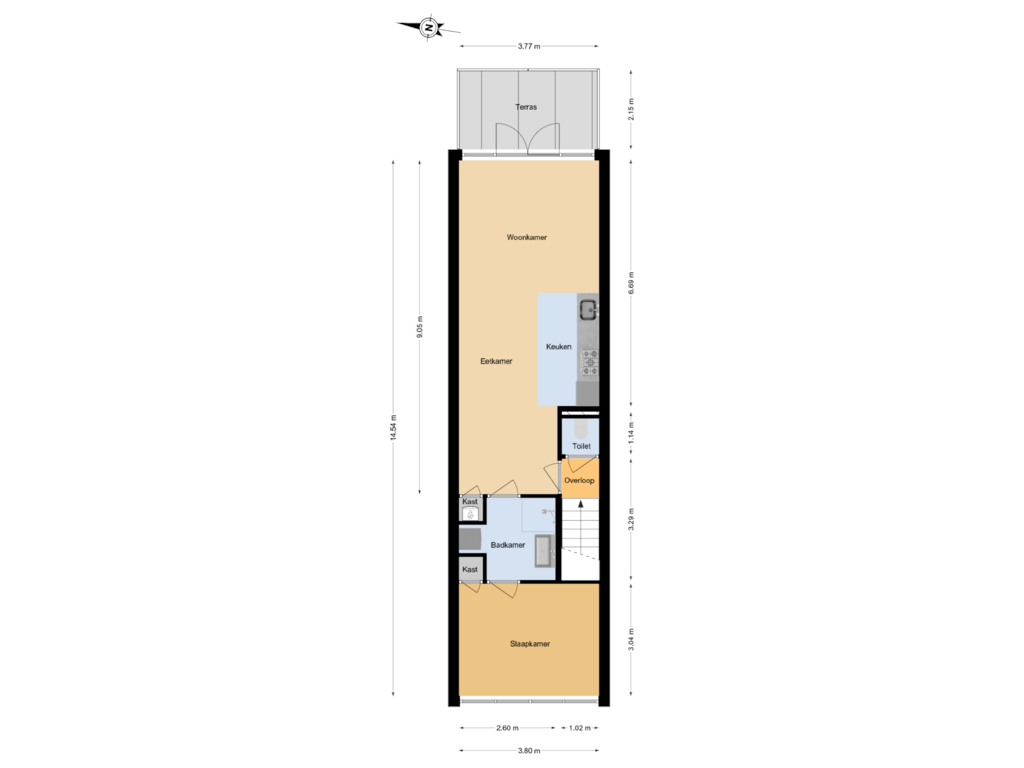This house on funda: https://www.funda.nl/en/detail/koop/ijmuiden/appartement-reaumurstraat-3-a/43799683/

Reaumurstraat 3-A1973 RR IJmuidenVissersbuurt
€ 249,500 k.k.
Description
Vernieuwbouw 2-kamerappartement op de 1e etage met zonnig balkon!
"Ideaal starters appartement: knus, licht en vlak bij zee!"
Indeling:
Eerste etage: entree, meterkast, trap naar eerste etage, apart toilet, woonkamer met openslaande deuren naar balkon (ca. 3.22 x 2.06m), open keuken voorzien van elektrische kookplaat, vaatwasser, koelkast met vrieslades en combimagnetron, badkamer (ca. 4.40m2) met wastafelmeubel, douche en aansluiting wasmachine/droger en slaapkamer (ca. 3.70 x 3.04m2).
Goed om te weten:
-Geïsoleerde wanden en plafond.
-Dubbelglas zowel aan de voor én achterzijde HR++
-Openslaande deuren naar zonnig balkon.
-Energielabel B .
-Luxe badkamer met wastafelmeubel, douchecabine en wasmachine/droger aansluiting én vloerverwarming.
-Voorzien van open keuken met combimagnetron, elektrische kookplaat, vaatwasser en koelkast met vriesvak.
-Eigen nutsvoorzieningen en wateraansluiting.
-Gedeelde entree met het appartement op de begane grond.
-Voldoende parkeergelegenheid.
-De VVE wordt opgericht.
Omgeving:
De woning ligt gunstig nabij winkels, speeltuin, scholen en openbaar vervoer.
Uitvalswegen naar Amsterdam, Haarlem en Alkmaar liggen tevens in de nabije omgeving.
Interesse? Bel ons voor een afspraak, we nemen graag de tijd voor je!
Features
Transfer of ownership
- Asking price
- € 249,500 kosten koper
- Asking price per m²
- € 4,455
- Listed since
- Status
- Available
- Acceptance
- Available in consultation
Construction
- Type apartment
- Upstairs apartment (apartment)
- Building type
- Resale property
- Year of construction
- 1960
- Type of roof
- Flat roof
Surface areas and volume
- Areas
- Living area
- 56 m²
- Exterior space attached to the building
- 8 m²
- Volume in cubic meters
- 191 m³
Layout
- Number of rooms
- 2 rooms (1 bedroom)
- Number of bath rooms
- 1 bathroom
- Bathroom facilities
- Walk-in shower, toilet, and washstand
- Number of stories
- 1 story
- Located at
- 1st floor
Energy
- Energy label
- Insulation
- Double glazing
- Heating
- CH boiler
- Hot water
- CH boiler
- CH boiler
- Remeha (2018)
Cadastral data
- IJMUIDEN L 6945
- Cadastral map
- Area
- Part of parcel
Exterior space
- Location
- In residential district
- Garden
- Sun terrace
- Sun terrace
- 8 m² (2.15 metre deep and 3.77 metre wide)
Parking
- Type of parking facilities
- Public parking
VVE (Owners Association) checklist
- Registration with KvK
- Yes
- Annual meeting
- No
- Periodic contribution
- No
- Reserve fund present
- No
- Maintenance plan
- No
- Building insurance
- No
Photos 30
Floorplans 2
© 2001-2025 funda































