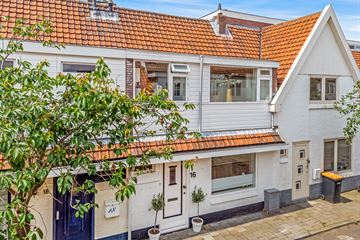This house on funda: https://www.funda.nl/en/detail/koop/ijmuiden/huis-bestevaerstraat-16/43668149/

Description
Wat een leuke woning! In rustige straat, op steenworp afstand van het centrum gelegen, goed onderhouden en CHARMANTE eengezinswoning. In 2019 heeft een renovatie plaatsgevonden waardoor de woning INSTAPKLAAR te noemen is. De woning is gunstig gelegen in kindvriendelijke woonomgeving op korte loopafstand van winkels, scholen en openbaar vervoer. De woning telt 2 ruime slaapkamers en een bergzolder. De beschutte achtertuin/plaats is gelegen op het zonnige westen. Deze woning is beslist een bezichtiging waard!
Indeling
Entree, hal, modern toilet met gietvloer, meterkast (8 groepen, kookgroep + 2 aardlekschakelaars), fraaie deur naar L- vormige woonkamer met open keuken v.v. diverse inbouwapparatuur waaronder koel/vriescombinatie, combi-magnetron (2022), vaatwasser, inductiekookplaat en afzuigkap, openslaande deuren naar de beschutte achtertuin/plaats op het zonnige westen met houten berging en achterom.
1e verdieping
Overloop, aan voorzijde zeer praktische waskamer met dakkapel, ruime en lichte slaapkamer, aan achterzijde ruime ouderslaapkamer, luxe en ruime badkamer met gietvloer, inloopdouche, 2e toilet en wastafelmeubel, designradiator en handdoekenkast.
2e verdieping
Middels vlizotrap te bereiken volledig bevloerde bergzolder met c.v.-opstelling.
Goed om te weten
- keuken, badkamer en toilet 2019
- gevelisolatie 2019
- c.v.-ketel Remeha 2019
- gehele woning v.v. laminaatvloer
- woonkamer v.v. fraai gestuukt plafond met sierplint
- nieuwe meterkast
- dakbedekking beide dakkapellen vernieuwd in 2023
- riolering PVC
- oplevering in overleg
- tip-> bekijk de uitgebreide presentatie via de brochure
Features
Transfer of ownership
- Last asking price
- € 300,000 kosten koper
- Asking price per m²
- € 4,167
- Status
- Sold
Construction
- Kind of house
- Single-family home, row house
- Building type
- Resale property
- Year of construction
- 1926
- Specific
- Partly furnished with carpets and curtains
Surface areas and volume
- Areas
- Living area
- 72 m²
- External storage space
- 1 m²
- Plot size
- 51 m²
- Volume in cubic meters
- 233 m³
Layout
- Number of rooms
- 4 rooms (2 bedrooms)
- Number of bath rooms
- 1 bathroom and 1 separate toilet
- Bathroom facilities
- Shower, walk-in shower, toilet, sink, and washstand
- Number of stories
- 2 stories and a loft
- Facilities
- Optical fibre, passive ventilation system, and TV via cable
Energy
- Energy label
- Insulation
- Mostly double glazed and insulated walls
- Heating
- CH boiler
- Hot water
- CH boiler
- CH boiler
- Remeha Tzerra ace 28C (gas-fired combination boiler from 2019, in ownership)
Cadastral data
- IJMUIDEN M 8506
- Cadastral map
- Area
- 51 m²
- Ownership situation
- Full ownership
Exterior space
- Location
- Alongside a quiet road and in residential district
- Garden
- Back garden
- Back garden
- 17 m² (3.00 metre deep and 5.66 metre wide)
- Garden location
- Located at the west with rear access
Storage space
- Shed / storage
- Detached wooden storage
Parking
- Type of parking facilities
- Public parking
Photos 33
© 2001-2024 funda
































