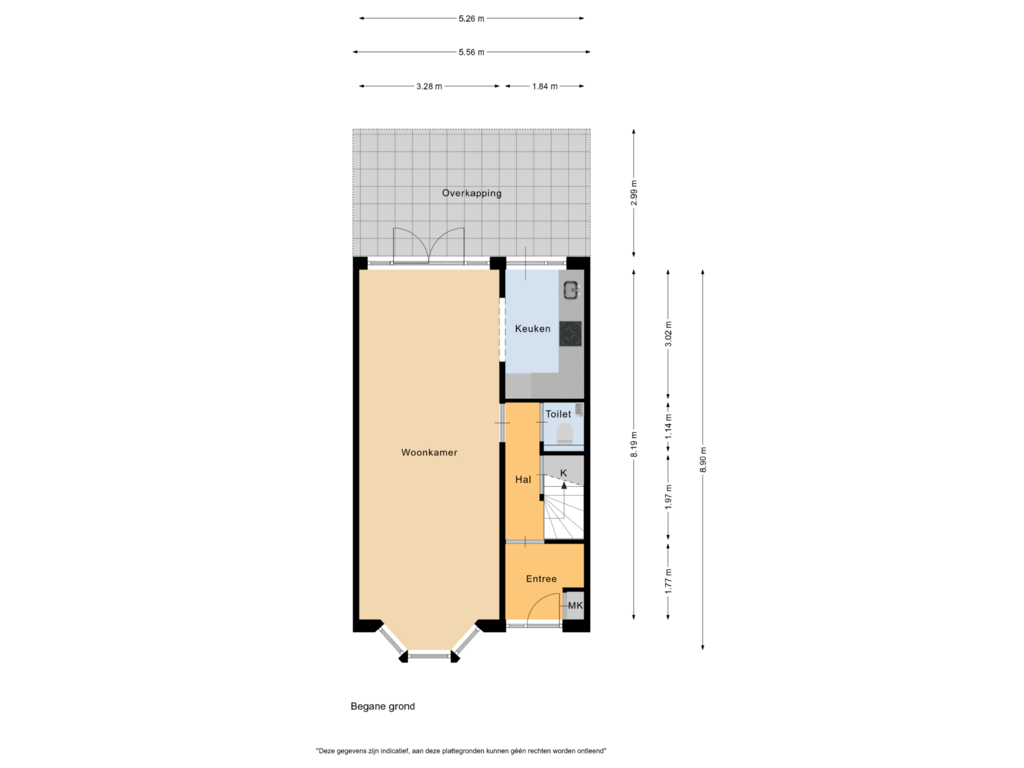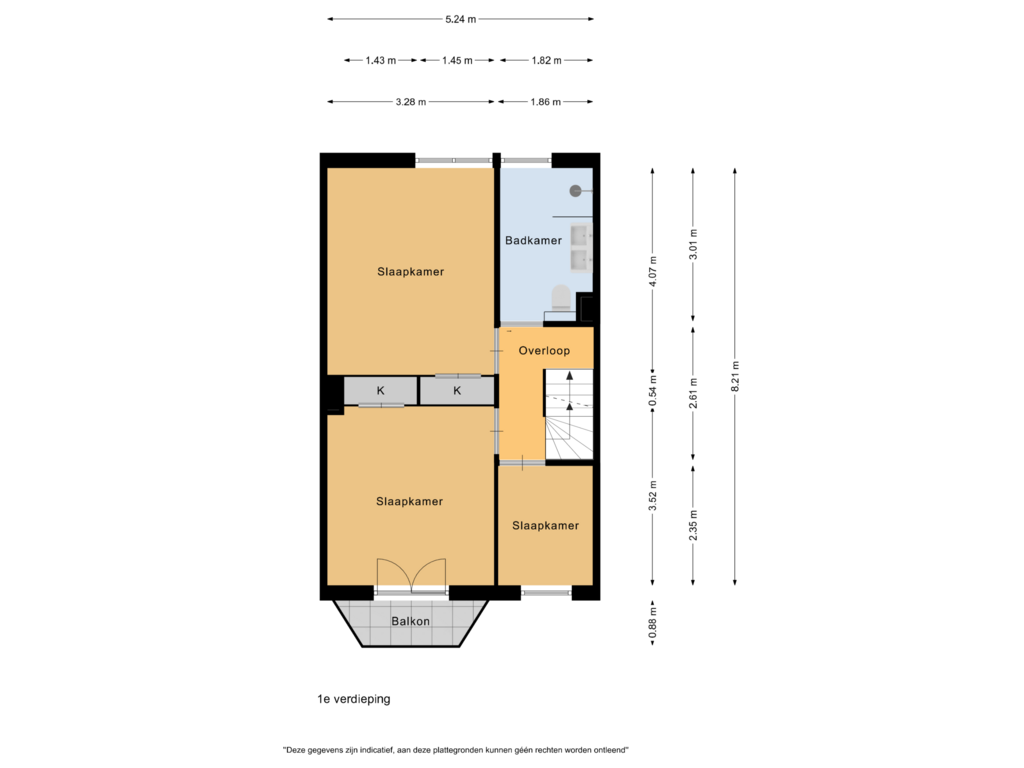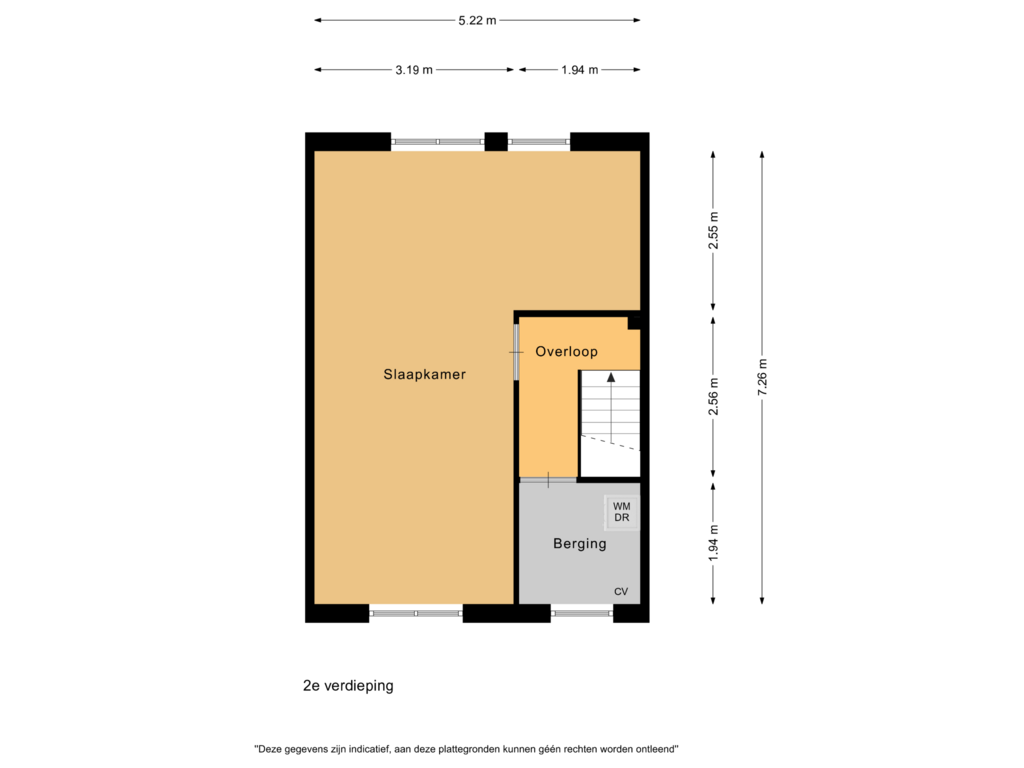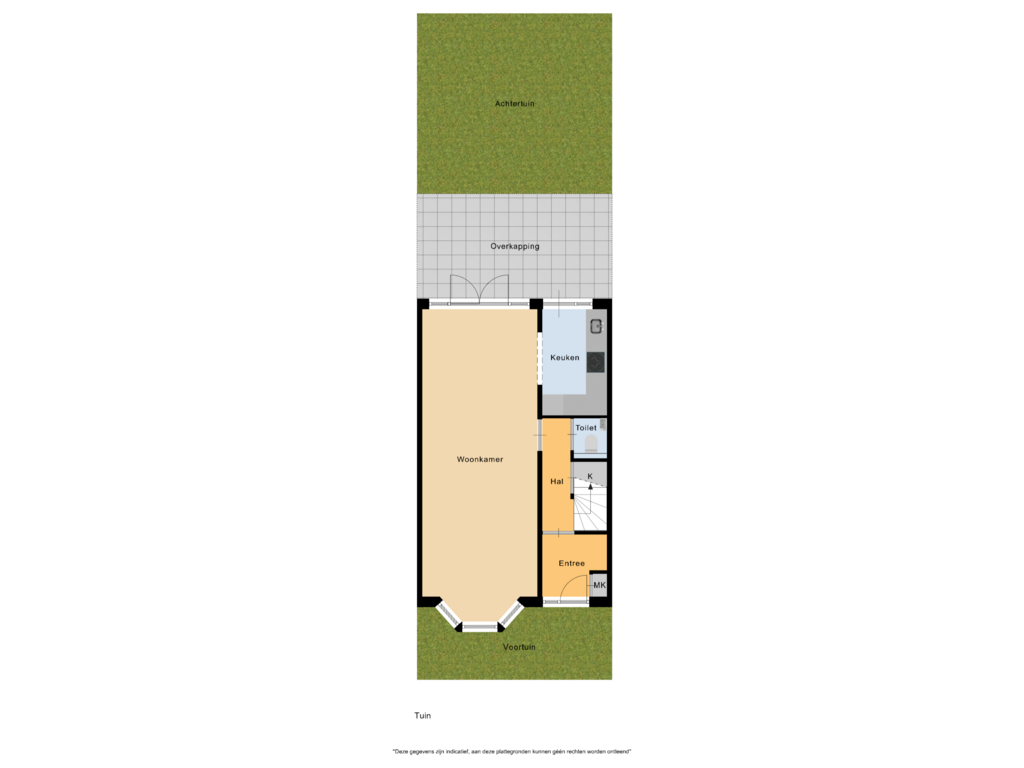This house on funda: https://www.funda.nl/en/detail/koop/ijmuiden/huis-kompasstraat-61/43748877/
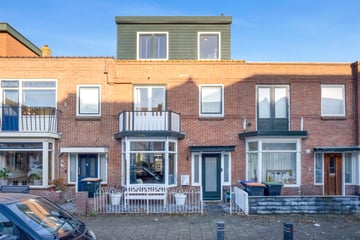
Kompasstraat 611973 PW IJmuidenVissersbuurt
€ 475,000 k.k.
Eye-catcherCharmante jaren 20 woning in de leukste straat van IJmuiden!
Description
Charming Bay Window House at Kompasstraat 61 IJmuiden
Welcome to perhaps one of the most delightful streets in IJmuiden! This charming 1920s house at Kompasstraat 61 offers the perfect blend of character and modern comfort. The house has been fully renovated and is ready to move into, featuring a beautiful roof extension from 2010 and various improvements made in 2016.
Highlights of the property:
Move-in ready and stylish: This bay window house features plastered walls and has been lovingly and meticulously renovated. The spacious through-living room with bay window offers plenty of light and has double doors that provide direct access to the garden.
Modern amenities: The updated kitchen is equipped with various built-in appliances, ready for all your culinary adventures. The new bathroom, as well as the doors on the ground floor and first floor, offer a fresh and modern look.
Sustainable and energy-conscious: With 10 solar panels on the roof, you are prepared for a sustainable future.
Outdoor enjoyment: The low-maintenance landscaped garden with beautiful tiles features a canopy, ideal for enjoying the outdoors even in less favorable weather. Relax in the jacuzzi and experience ultimate relaxation in your own backyard.
Practical layout: On the second floor, you will find a separate room with connections for a washing machine and dryer, and ample space to dry clothes. The high-efficiency boiler from 2020 ensures an efficient heating system.
Sleep comfort: The first floor has 3 bedrooms and offers a front bedroom with double doors to the bay window balcony. The master bedroom on the second floor features built-in wardrobes and a drawer island, with a cozy TV corner at the rear. Three rooms have been transformed into one master bedroom for this space.
This house at Kompasstraat 61 is a unique opportunity to live in a charming, move-in-ready home in one of the most beloved streets of IJmuiden. Contact us today for a viewing and experience the charm and comfort of this beautiful home for yourself. Your new home awaits you!
General:
Year of construction: 1927
Usable living area: approx. 125 m2
Volume: approx. 428 m3
Plot area: 109 m2
Energy label: B
Particulars:
- 1920s end house located in a beautiful street of IJmuiden
- Equipped with front and back garden
- Deep back garden located on the northwest suitable for both sun and shade lovers
- Equipped with a roof extension creating a spacious master bedroom on the 2nd floor and a spacious laundry room
- Features both plastic and wooden window frames
- The 1st floor has 3 bedrooms and a beautifully renovated bathroom
- The center of IJmuiden is reachable within minutes with all imaginable amenities
- The dunes and beach are within cycling distance
- Good accessibility to the cities of Haarlem, Alkmaar, and Amsterdam
Interested in this house? Immediately enlist your own NVM purchasing agent. Your NVM purchasing agent represents your interests and saves you time, money, and worries. Addresses of fellow NVM purchasing agents can be found on Funda.
Features
Transfer of ownership
- Asking price
- € 475,000 kosten koper
- Asking price per m²
- € 3,800
- Listed since
- Status
- Available
- Acceptance
- Available in consultation
Construction
- Kind of house
- Single-family home, row house
- Building type
- Resale property
- Year of construction
- 1927
- Type of roof
- Flat roof covered with asphalt roofing
Surface areas and volume
- Areas
- Living area
- 125 m²
- Exterior space attached to the building
- 19 m²
- Plot size
- 109 m²
- Volume in cubic meters
- 428 m³
Layout
- Number of rooms
- 5 rooms (4 bedrooms)
- Number of bath rooms
- 1 bathroom and 1 separate toilet
- Bathroom facilities
- Double sink, walk-in shower, toilet, and washstand
- Number of stories
- 3 stories
- Facilities
- Mechanical ventilation and solar panels
Energy
- Energy label
- Insulation
- Roof insulation and double glazing
- Heating
- CH boiler
- Hot water
- CH boiler
- CH boiler
- Intergas Kombi Kompakt HRE 28/24A (gas-fired combination boiler from 2020, in ownership)
Cadastral data
- IJMUIDEN L 2147
- Cadastral map
- Area
- 109 m²
- Ownership situation
- Full ownership
Exterior space
- Location
- Alongside a quiet road and in residential district
- Garden
- Back garden and front garden
- Back garden
- 48 m² (8.25 metre deep and 5.80 metre wide)
- Garden location
- Located at the northwest with rear access
- Balcony/roof terrace
- Balcony present
Parking
- Type of parking facilities
- Public parking
Photos 32
Floorplans 4
© 2001-2024 funda
































