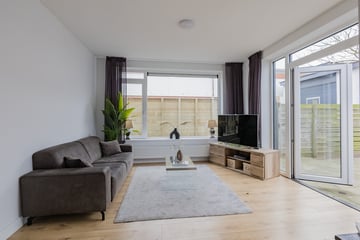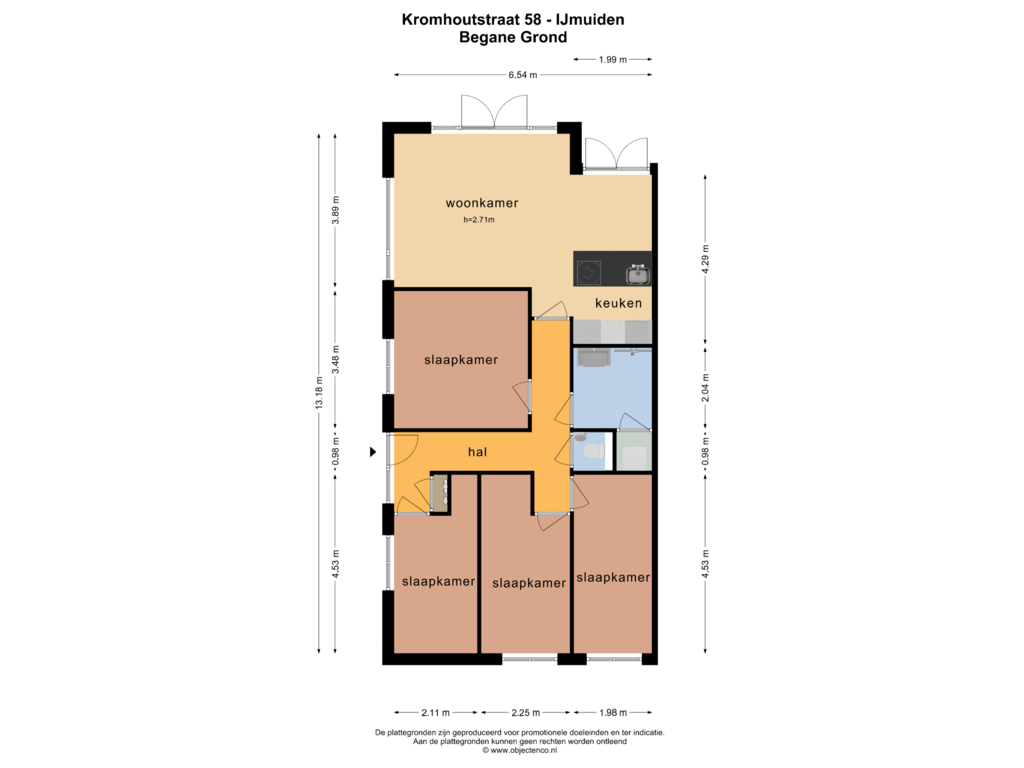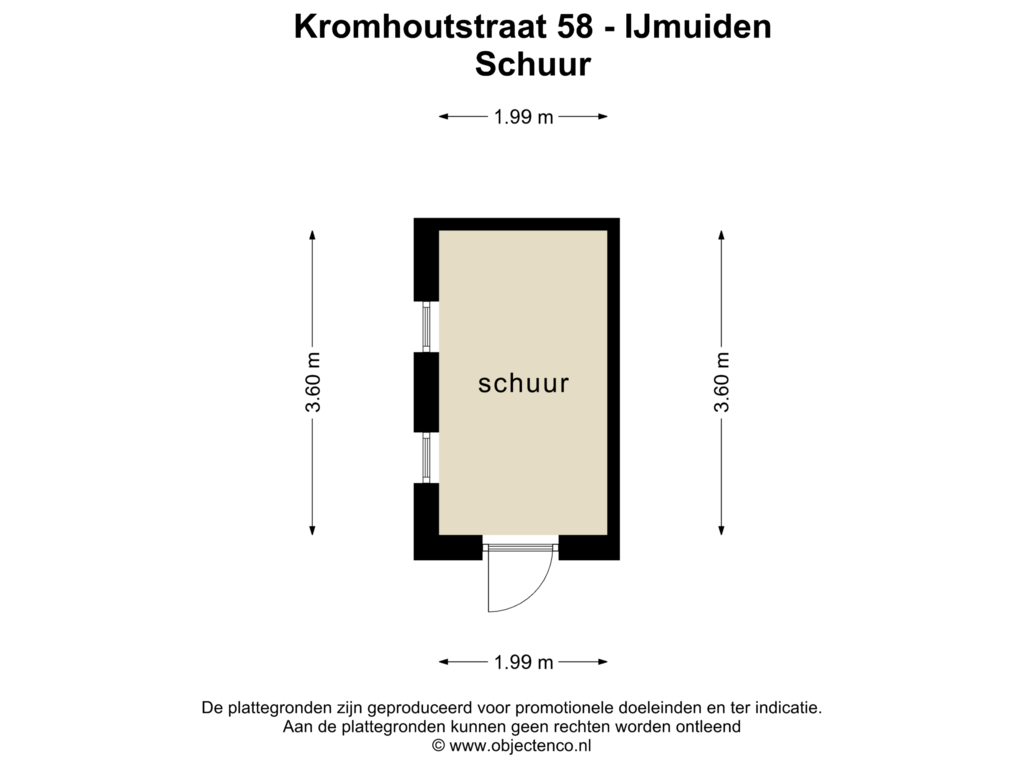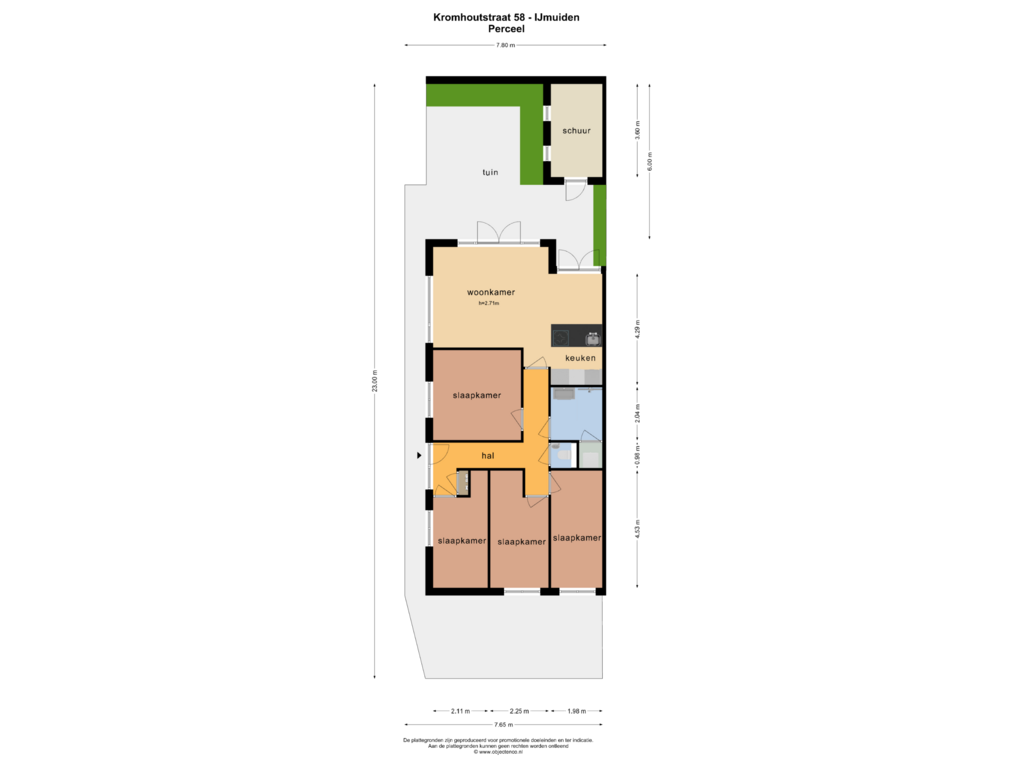This house on funda: https://www.funda.nl/en/detail/koop/ijmuiden/huis-kromhoutstraat-58/43748218/

Kromhoutstraat 581976 BM IJmuidenZuidzijdebuurt
€ 350,000 k.k.
Eye-catcherTe midden van het IJmuidense Havengebied gelegen geschakelde bungalow
Description
Aan de weg naar het strand, te midden van het IJmuidense Havengebied gelegen geschakelde BUNGALOW met ruime voor- en achtertuin. Levensloopbestendig wonen op korte afstand van strand, haven en voorzieningen. De woning is instapklaar en eventuele aankoop van naastgelegen garage/loods is mogelijk.
Indeling.
Voortuin en zijpad naar entree van de bungalow, ruime hal met meterkast, nette moderne toiletruimte met fonteintje, aan de achterzijde een lichte woonkamer welke is voorzien van 2 maal openslaande deuren naar de geheel betegelde tuin met schuur, zeer moderne open keuken met semi kookeiland welke is voorzien van diverse inbouwapparatuur, ouderslaapkamer aan de zijkant van de woning, moderne badkamer v.v. ruime inloopdouche en wastafelmeubel, kastruimte met wasmachine aansluiting, aan de voorzijde van de woning nog eens 3 slaapkamers.
Bijzonderheden.
- de woning is in 2020 nagenoeg volledig gemoderniseerd
- de woning is voorzien van kunststofkozijnen met isolatieglas (HR++).
- dak vernieuwd en geïsoleerd
- c.v.-ketel Intergas 2021
- dient kadastraal nog te worden gesplitst
- bijzonder object met veel mogelijkheden
- vier slaapkamers
- notariskeuze verkoper: Yvette Beumer in Velserbroek
- oplevering in overleg
Features
Transfer of ownership
- Asking price
- € 350,000 kosten koper
- Asking price per m²
- € 4,167
- Listed since
- Status
- Available
- Acceptance
- Available in consultation
Construction
- Kind of house
- Bungalow, semi-detached residential property (official/company house or apartment)
- Building type
- Resale property
- Year of construction
- 1958
- Specific
- Partly furnished with carpets and curtains
- Type of roof
- Flat roof
Surface areas and volume
- Areas
- Living area
- 84 m²
- Plot size
- 184 m²
- Volume in cubic meters
- 322 m³
Layout
- Number of rooms
- 5 rooms (4 bedrooms)
- Number of bath rooms
- 1 bathroom and 1 separate toilet
- Bathroom facilities
- Shower and sink
- Number of stories
- 1 story
- Facilities
- Passive ventilation system
Energy
- Energy label
- Insulation
- Roof insulation, double glazing, insulated walls and floor insulation
- Heating
- CH boiler
- Hot water
- CH boiler
- CH boiler
- Intergas (gas-fired combination boiler from 2021, in ownership)
Cadastral data
- IJMUIDEN Q 1830
- Cadastral map
- Area
- 184 m² (part of parcel)
- Ownership situation
- Full ownership
Exterior space
- Location
- Alongside busy road
- Garden
- Back garden, front garden and side garden
- Back garden
- 48 m² (6.00 metre deep and 8.00 metre wide)
- Garden location
- Located at the south
Storage space
- Shed / storage
- Detached brick storage
Parking
- Type of parking facilities
- Public parking
Photos 46
Floorplans 3
© 2001-2024 funda
















































