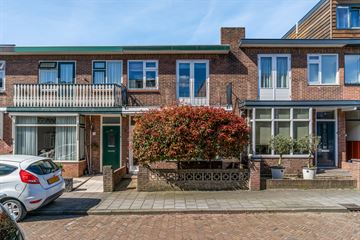This house on funda: https://www.funda.nl/en/detail/koop/ijmuiden/huis-tasmanstraat-14/43765730/

Description
Wat een leuke instapklare woning! Deze uitstekend onderhouden jaren '30 eengezinswoning beschikt over een ca. 12 meter diepe zeer zonnige achtertuin op het WESTEN. De woning telt 3 slaapkamers. Gelegen in een rustige en kindvriendelijke woonomgeving met veel voorzieningen in de buurt; het watertorenpark, scholen en winkels. Strand & duin op fietsafstand. Uitvalswegen en openbaar vervoer in de nabije omgeving.
Deze sfeervolle woning is beslist een bezichtiging waard!
Indeling
Voortuin, entree, ruime gang, meterkast (8 groepen + 2 aardlekschakelaars), garderoberuimte, trapkast, net zwevend toilet, lichte L-vormige woonkamer met erker en schuifpui, de gehele woonkamer is v.v. een fraai gestuukte plafond, aangebouwde nette dichte keuken (2019) met veel bergruimte en diverse inbouwapparatuur waaronder magnetron, vaatwasser, oven, 4-pits gaskookplaat, afzuigkap en koel/vriescombinatie, ruime en praktische bijkeuken met wasmachineaansluiting en c.v.-opstelling, ca. 12 meter diepe achtertuin op het zonnige westen met veel zon in de middag tot in de late uurtjes, tevens beschikt deze tuin over een ruime en brede stenen berging met achterom.
1e verdieping
Overloop met praktische kastenwand, deur naar mogelijkheid voor dakterras, aan achterzijde ruime slaapkamer, zeer nette badkamer (2010) v.v. douchecabine, 2e toilet, designradiator, wastafelmeubel en vloerverwarming, inpandige berging/walkin closet, aan voorzijde ouderslaapkamer met balkon, 3e slaapkamer.
Goed om te weten
- een woning om zó te betrekken
- 3 slaapkamers
- zeer nette badkamer, keuken & toilet
- heerlijke zonnige achtertuin met middag- en avondzon
- achtergevel gereinigd, opnieuw gevoegd en geïmpregneerd 21/22
- gevelisolatie, dakisolatie en volledig v.v. isolatieglas
- riolering PVC
- oplevering in overleg
- tip-> bekijk de uitgebreide presentatie via de brochure
Features
Transfer of ownership
- Asking price
- € 359,000 kosten koper
- Asking price per m²
- € 3,860
- Listed since
- Status
- Sold under reservation
- Acceptance
- Available in consultation
Construction
- Kind of house
- Single-family home, row house
- Building type
- Resale property
- Year of construction
- 1930
- Specific
- Partly furnished with carpets and curtains
- Type of roof
- Flat roof covered with asphalt roofing
Surface areas and volume
- Areas
- Living area
- 93 m²
- Exterior space attached to the building
- 5 m²
- External storage space
- 14 m²
- Plot size
- 128 m²
- Volume in cubic meters
- 295 m³
Layout
- Number of rooms
- 4 rooms (3 bedrooms)
- Number of bath rooms
- 1 bathroom and 1 separate toilet
- Bathroom facilities
- Shower, toilet, and sink
- Number of stories
- 2 stories
- Facilities
- Outdoor awning, optical fibre, passive ventilation system, and TV via cable
Energy
- Energy label
- Insulation
- Roof insulation, double glazing, energy efficient window and insulated walls
- Heating
- CH boiler and partial floor heating
- Hot water
- CH boiler
- CH boiler
- Remeha Quinta (gas-fired combination boiler from 2010, in ownership)
Cadastral data
- IJMUIDEN M 5125
- Cadastral map
- Area
- 128 m²
- Ownership situation
- Full ownership
Exterior space
- Location
- Alongside a quiet road and in residential district
- Garden
- Back garden and front garden
- Back garden
- 29 m² (11.82 metre deep and 4.75 metre wide)
- Garden location
- Located at the west with rear access
- Balcony/roof terrace
- Balcony present
Storage space
- Shed / storage
- Attached brick storage
- Facilities
- Electricity
Parking
- Type of parking facilities
- Public parking
Photos 40
Floorplans 4
© 2001-2024 funda








































