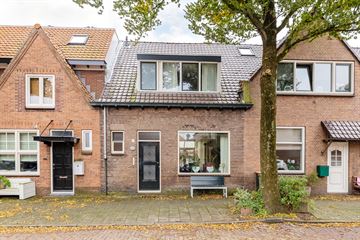This house on funda: https://www.funda.nl/en/detail/koop/ijmuiden/huis-trompstraat-181/43782428/

Description
Aan het leukste stukje Trompstraat ligt deze goed onderhouden en absoluut verrassend ruime eengezinswoning met zonnige achtertuin op het zuiden. De woning beschikt over een flinke woonkamer, keuken, bijkeuken, sfeervolle serre én 3 goede slaapkamers op de 1e verdieping!
Ligging nabij diverse winkels, horecagelegenheden, strand, haven, duinen en bovendien zijn scholen op een steenworp afstand.
INDELING -
Parterre:
Entree, ruime hal, toilet, bergkast, lichte woonkamer met fijn hoog plafond en allesbrander (gaat mee), open keuken met deels losse apparatuur en veel werkruimte, zeer praktische bijkeuken. De woonkamer heeft een heerlijk hoog plafond en de breedtemaat van de woning is voor dit type woning uitzonderlijk te noemen. De fijne achtertuin ligt op het Zuiden waar het al snel heerlijk vertoeven is. Er is in de tuin een stenen schuur te vinden, deze is voorzien van elektra.
1e verdieping:
Overloop, slaapkamer aan de voorzijde, nette badkamer met douche, 2e toilet, wastafel en aansluiting wasmachine, 2 goede slaapkamers aan de achterzijde.
Vliering:
Zeer veel bergruimte.
BIJZONDERHEDEN -
- Voor indeling en maten zie plattegronden op Funda.nl
- Zeer verrassend ruime woning!
- Uitbreidingsmogelijkheden (o.v.v. vergunning)
- Deels hout -en deels kunststofkozijnen met isolerende beglazing
- Elektra 7 groepen + aardlekschakelaar
- PVC Riolering
- Warmwater en verwarming d.m.v. Intergas combiketel 2010
- Notariskeuze verkoper, Elan Notarissen
- Aanvaarding in overleg, kan eventueel spoedig.
Features
Transfer of ownership
- Last asking price
- € 349,000 kosten koper
- Asking price per m²
- € 3,835
- Status
- Sold
Construction
- Kind of house
- Single-family home, row house
- Building type
- Resale property
- Year of construction
- 1922
- Specific
- Partly furnished with carpets and curtains
- Type of roof
- Combination roof covered with asphalt roofing and roof tiles
Surface areas and volume
- Areas
- Living area
- 91 m²
- Other space inside the building
- 21 m²
- External storage space
- 14 m²
- Plot size
- 111 m²
- Volume in cubic meters
- 389 m³
Layout
- Number of rooms
- 4 rooms (3 bedrooms)
- Number of bath rooms
- 1 bathroom and 1 separate toilet
- Bathroom facilities
- Shower, toilet, and sink
- Number of stories
- 2 stories and a loft
- Facilities
- Passive ventilation system and flue
Energy
- Energy label
- Insulation
- Roof insulation, double glazing and mostly double glazed
- Heating
- CH boiler
- Hot water
- CH boiler
- CH boiler
- Intergas (gas-fired combination boiler from 2010, to rent)
Cadastral data
- IJMUIDEN M 2951
- Cadastral map
- Area
- 111 m²
- Ownership situation
- Full ownership
Exterior space
- Location
- In centre and in residential district
- Garden
- Back garden
- Back garden
- 31 m² (5.10 metre deep and 6.01 metre wide)
- Garden location
- Located at the south with rear access
Storage space
- Shed / storage
- Detached brick storage
- Facilities
- Electricity
Parking
- Type of parking facilities
- Public parking
Photos 48
© 2001-2025 funda















































