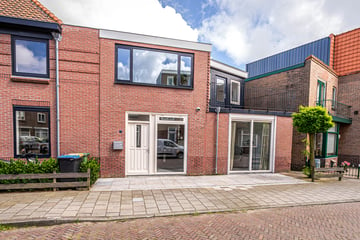This house on funda: https://www.funda.nl/en/detail/koop/ijmuiden/huis-van-galenstraat-1/43538708/

Description
ZO TE BETREKKEN COMPLEET GEÏSOLEERD EN VERNIEUWDE EENGEZINSWONING!!
De woning is gelegen in een GEZELLIGE, KINDVRIENDELIJKE WOONOMGEVING en is herbouwd in 2023.
De woning beschikt over een lichte woonkamer, moderne keuken, moderne badkamer, 2 ruime slaapkamers, zonnig dakterras (Westen) en voortuin.
Ideale ligging, op steenworp afstand van supermarkt, winkels, weekmarkt, haltes openbaar vervoer, uitvalswegen en wandelpark Velserbeek. Recreatiegebied Spaarnwoude, strand en duinen zijn op fietsafstand te bereiken.
INDELING:
Parterre: Entree/hal met meterkast, berging met aansluiting wasmachine/droger en opstelling C.V.-ketel en elektrische boiler, modern zwevend toilet, trapkastje, moderne keuken voorzien van diverse inbouwapparatuur o.a. elektrische kookplaat, vaatwasser, koelkast en combi-oven, ruime, lichte woonkamer met strak gestucte wanden en fraai plafond met dubbele bies;
1e Etage: Overloop, slaapkamer voorzijde met toegang naar groot terras, hoofdslaapkamer met vaste kast, moderne badkamer voorzien van wastafelmeubel, tweede toilet, inloopdouche en mechanische ventilatie.
BIJZONDERHEDEN:
~ Bouwjaar ca. 1927, nieuw her- en opgebouwd in 2023;
~ Woonoppervlakte ca. 79 m² , inhoud ca. 274 m³;
~ Elektrische C.V.-ketel (Bosch 2023);
~ Energielabel C;
~ Uitgebreide, vernieuwde meterkast. Electra 8 groepen + 2 krachtstroom groepen;
~ Volledig geïsoleerd, HR++ glas, vloer en gevelisolatie;
~ Gelegen in kindvriendelijke buurt;
~ Ligging van de woning is ideaal, op loopafstand van winkels, scholen en horeca!
~ Uitvalswegen A9 en A23 op enkele autominuten te bereiken;
~ Oplevering in overleg.
Features
Transfer of ownership
- Last asking price
- € 335,000 kosten koper
- Asking price per m²
- € 4,241
- Status
- Sold
Construction
- Kind of house
- Single-family home, corner house
- Building type
- Resale property
- Year of construction
- 1927
- Type of roof
- Flat roof covered with asphalt roofing
Surface areas and volume
- Areas
- Living area
- 79 m²
- Exterior space attached to the building
- 8 m²
- Plot size
- 69 m²
- Volume in cubic meters
- 274 m³
Layout
- Number of rooms
- 3 rooms (2 bedrooms)
- Number of bath rooms
- 1 bathroom and 1 separate toilet
- Bathroom facilities
- Walk-in shower, toilet, and washstand
- Number of stories
- 2 stories
- Facilities
- Mechanical ventilation
Energy
- Energy label
- Insulation
- Energy efficient window, insulated walls and floor insulation
- Heating
- CH boiler, electric heating and partial floor heating
- Hot water
- Electrical boiler
- CH boiler
- Bosch Tronic Heat (electrical from 2023, in ownership)
Cadastral data
- IJMUIDEN M 10508
- Cadastral map
- Area
- 69 m²
- Ownership situation
- Full ownership
Exterior space
- Location
- Alongside a quiet road, in centre and in residential district
- Garden
- Front garden and sun terrace
- Sun terrace
- 8 m² (2.95 metre deep and 3.89 metre wide)
- Garden location
- Located at the west
- Balcony/roof terrace
- Roof terrace present
Parking
- Type of parking facilities
- Public parking
Photos 35
© 2001-2024 funda


































