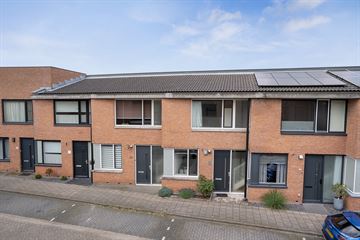
Description
Are you a starter and looking for your own place? This is the perfect starter home for you!
This nice, playfully designed terraced house is located in a quiet location just a stone's throw from the Hogebiezenpark and the cozy, historic city center of IJsselstein. The house has plenty to offer: 2 spacious bedrooms, a lovely garden-oriented living room with large sliding doors and the showpiece of the house: the kitchen, completely renovated in 2017. From the living room you have a beautiful view of the backyard with storage room and back entrance. The house is located in the "Zenderpark" district and within cycling distance of the center, shops, public transport and schools. The various nearby arterial roads ensure excellent accessibility.
Layout:
Ground floor
Entrance with meter cupboard, modern toilet room (2022), open staircase to the 1st floor and access to the living room. The garden-oriented living room has wide aluminum sliding doors at the rear to the backyard. The modern, semi-open kitchen, installed in 2017, is located at the front of the house and is equipped with a beautiful natural stone back wall, 4-burner gas hob with stainless steel extractor hood, fridge/freezer combination, dishwasher and combi oven.
1st floor
Landing with access to 2 spacious bedrooms and the bathroom in between. The bedroom at the front is approx. 12m2 and has a storage attic accessible from the hall with a loft ladder. The large storage cupboard is accessible from this bedroom. Here is the dryer, central heating combination boiler (Intergas 2015) and mechanical ventilation. The bedroom at the rear is approximately 14.6 m2. The bathroom, renovated in 2021, has a walk-in shower, sink and second toilet.
Garden
The sunny backyard (northwest) with back entrance is approximately 10 meters deep. At the back of the garden is a wooden shed with electricity.
Particularities:
- Energy label A
- Kitchen completely renovated in 2017;
- Bathroom renovated in 2021, downstairs toilet in 2022;
- Nice modern and contemporary townhouse;
- Bedroom at the front has a storage attic;
- The house is well maintained and equipped with roof insulation, wall insulation, floor insulation and fully double
glazing;
- Beautiful garden-oriented living room with aluminum sliding doors to the backyard;
-Located in a quiet location a stone's throw from the Hogebiezenpark and the cozy, historic city center
from IJsselstein;
- Delivery in consultation.
Features
Transfer of ownership
- Last asking price
- € 375,000 kosten koper
- Asking price per m²
- € 4,870
- Status
- Sold
Construction
- Kind of house
- Single-family home, row house
- Building type
- Resale property
- Construction period
- 1991-2000
- Type of roof
- Shed roof covered with asphalt roofing and roof tiles
- Quality marks
- Woningborg Garantiecertificaat
Surface areas and volume
- Areas
- Living area
- 77 m²
- External storage space
- 6 m²
- Plot size
- 92 m²
- Volume in cubic meters
- 273 m³
Layout
- Number of rooms
- 3 rooms (2 bedrooms)
- Number of bath rooms
- 1 bathroom and 1 separate toilet
- Bathroom facilities
- Walk-in shower, toilet, and washstand
- Number of stories
- 2 stories
- Facilities
- Optical fibre, mechanical ventilation, sliding door, and TV via cable
Energy
- Energy label
- Heating
- CH boiler
- Hot water
- CH boiler and solar boiler
- CH boiler
- Intergas HR (gas-fired combination boiler from 2015, in ownership)
Cadastral data
- IJSSELSTEIN B 1151
- Cadastral map
- Area
- 92 m²
- Ownership situation
- Full ownership
Exterior space
- Location
- Alongside a quiet road and in residential district
- Garden
- Back garden
- Back garden
- 45 m² (0.10 metre deep and 0.05 metre wide)
- Garden location
- Located at the northwest
Storage space
- Shed / storage
- Detached wooden storage
- Facilities
- Electricity
- Insulation
- No insulation
Parking
- Type of parking facilities
- Public parking
Photos 27
© 2001-2024 funda


























