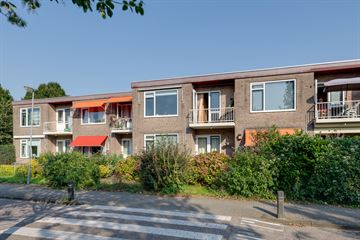This house on funda: https://www.funda.nl/en/detail/koop/ilpendam/appartement-lepelaarstraat-22/43640368/

Description
Starters opgelet!
Wij mogen jullie dit leuke appartement in het schilderachtige Ilpendam aanbieden. Twee slaapkamers, balkon gelegen op het westen en een nette badkamer en keuken. Maak snel een afspraak voor een bezichtiging en wij laten je graag dit leuke appartement zien.
Omgeving
Gelegen in een rustige en kindvriendelijke buurt, biedt dit appartement alle voordelen van wonen in een dorp met de nabijheid van de stad. Ilpendam staat bekend om zijn charmante dorpskarakter en de prachtige natuur. Daarnaast zijn er goede verbindingen naar Amsterdam, waardoor je kunt profiteren van de rust van het dorp en de dynamiek van de stad. In de directe omgeving vind je diverse voorzieningen zoals scholen, winkels en openbaar vervoer. Tevens ligt Purmerend op 5 minuten rijden van de woning.
Indeling
Je komt binnen in de hal waar je meteen de 1e slaapkamer en badkamer vindt. Hierna betreed je de woonkamer met een nette laminaatvloer. De keuken beschikt over een inductie kookplaat met afzuigkap. Tevens zit hier de wasmachine- en drogeraansluiting. De gerenoveerde badkamer is van 2021 en heeft een inloopdouche, toilet en wastafelmeubel. De 2e slaapkamer ligt aan de woonkamer en daar kan je ook het gezellige balkon gelegen op het westen betreden.
Bijzonderheden
-vraagprijs € 260.000 k.k.
-woonoppervlakte 53m2 en inhoud 170m3 volgens NEN2580 meting
-energielabel G (dit betreft een oud label, voordat er gedeeltelijk dubbel glas is geplaatst)
-bouwjaar 1970
-voorkant enkel glas, achterkant kunststof kozijnen met HR++ beglazing (onlangs geplaatst)
-balkon gelegen op het westen
-servicekosten € 170 per maand inclusief voorschot stookkosten
-blokverwarming
-gezamenlijke fietsenstalling
-geen berging
Features
Transfer of ownership
- Last asking price
- € 260,000 kosten koper
- Asking price per m²
- € 4,906
- Status
- Sold
Construction
- Type apartment
- Upstairs apartment (apartment)
- Building type
- Resale property
- Year of construction
- 1970
- Type of roof
- Flat roof covered with asphalt roofing
Surface areas and volume
- Areas
- Living area
- 53 m²
- Exterior space attached to the building
- 4 m²
- Volume in cubic meters
- 170 m³
Layout
- Number of rooms
- 3 rooms (2 bedrooms)
- Number of bath rooms
- 1 bathroom
- Bathroom facilities
- Walk-in shower, toilet, sink, and washstand
- Number of stories
- 1 story
- Located at
- 2nd floor
- Facilities
- Passive ventilation system
Energy
- Energy label
- Insulation
- Partly double glazed and energy efficient window
- Heating
- Communal central heating
- Hot water
- Central facility
Cadastral data
- WATERLAND E 2850
- Cadastral map
- Ownership situation
- Full ownership
Exterior space
- Location
- Alongside a quiet road and in residential district
- Balcony/roof terrace
- Balcony present
Parking
- Type of parking facilities
- Public parking
VVE (Owners Association) checklist
- Registration with KvK
- Yes
- Annual meeting
- Yes
- Periodic contribution
- Yes
- Reserve fund present
- Yes
- Maintenance plan
- Yes
- Building insurance
- Yes
Photos 32
© 2001-2025 funda































